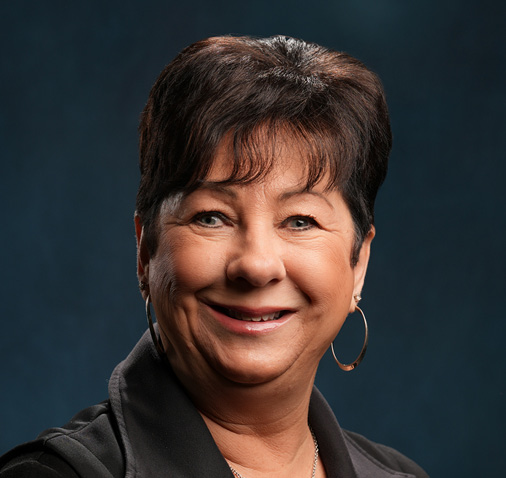Norwalk, IA
0.43 Acres M/L
203 Pine Ave
Norwalk, IA 50211
| Price | $399,000 |
| Listing | #17433 |

Residential & Land Agent
Marilyn Cline
Office: 515.222.1347
Mobile: 515.210.8243
Marilyn@PeoplesCompany.com

Senior Residential & Land Agent
Kalen Ludwig
Office: 515.222.1347
Mobile: 515.402.3169
Kalen@PeoplesCompany.com
Property Info
Description
Legal Description
Directions
Improvements
Appliances
Features
- Sign On Property: Yes
- MLS Number: 691258
- Parcel Number: 63236020190
- School District: Norwalk
- General Area: Norwalk
- Net Taxes: $6,226.00
- Style: Ranch
- Lot Size: .43
- Water: City
- Sewer: City
- Zoning: Residential
- Bedrooms: 4
- Full Bathrooms: 3
- Garages: 2 car attached
- Stories: 1
- Basement: Walkout - Finished
- Fireplaces: 1
- Year Built: 2006
- Heating: Gas Forced Air
- Living Area Square Feet: 1492
- Basement Square Feet: 1492
- Finished Basement Square Feet: 600
- Roof: Aspahlt
- Exterior: Fiber Cement
- Foundation: Poured
Additional Info
Interactive Map
Use the Interactive Map to explore the property's regional location. Zoom in and out to see the property's surroundings and toggle various mapping layers on and off in the Map Layer Menu.
Photos































