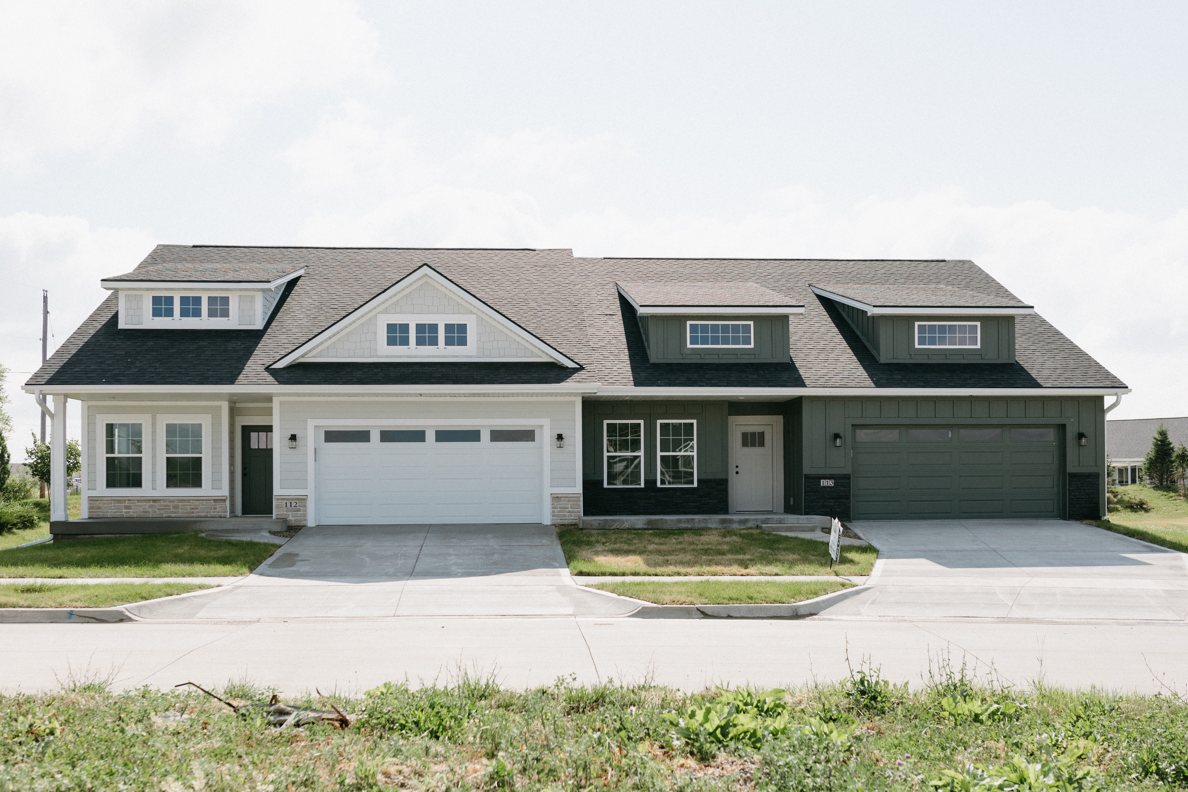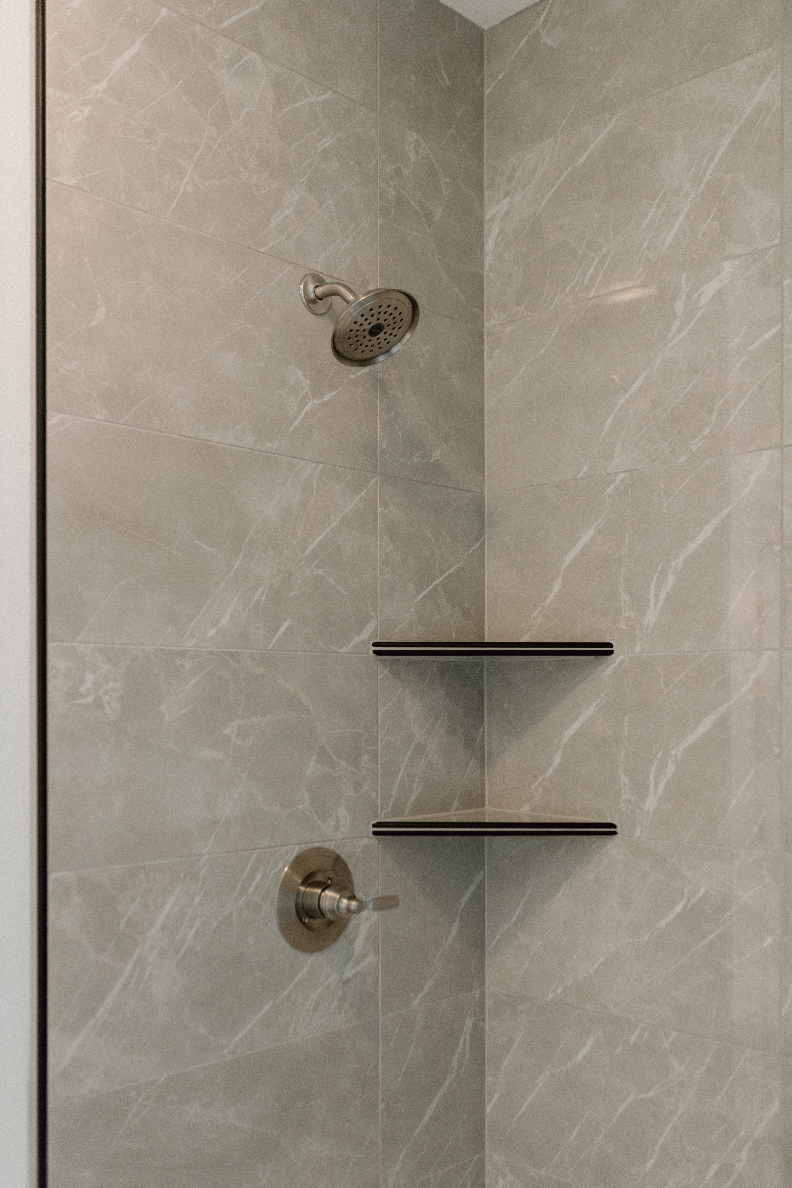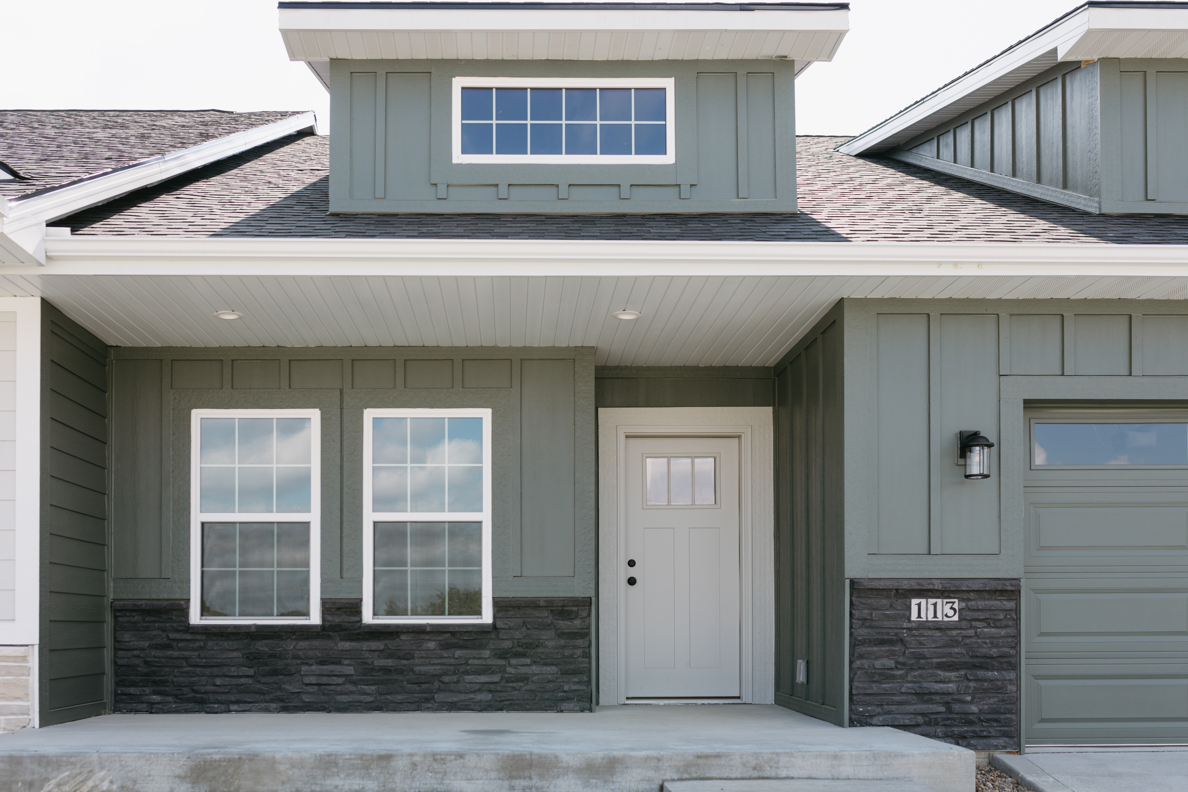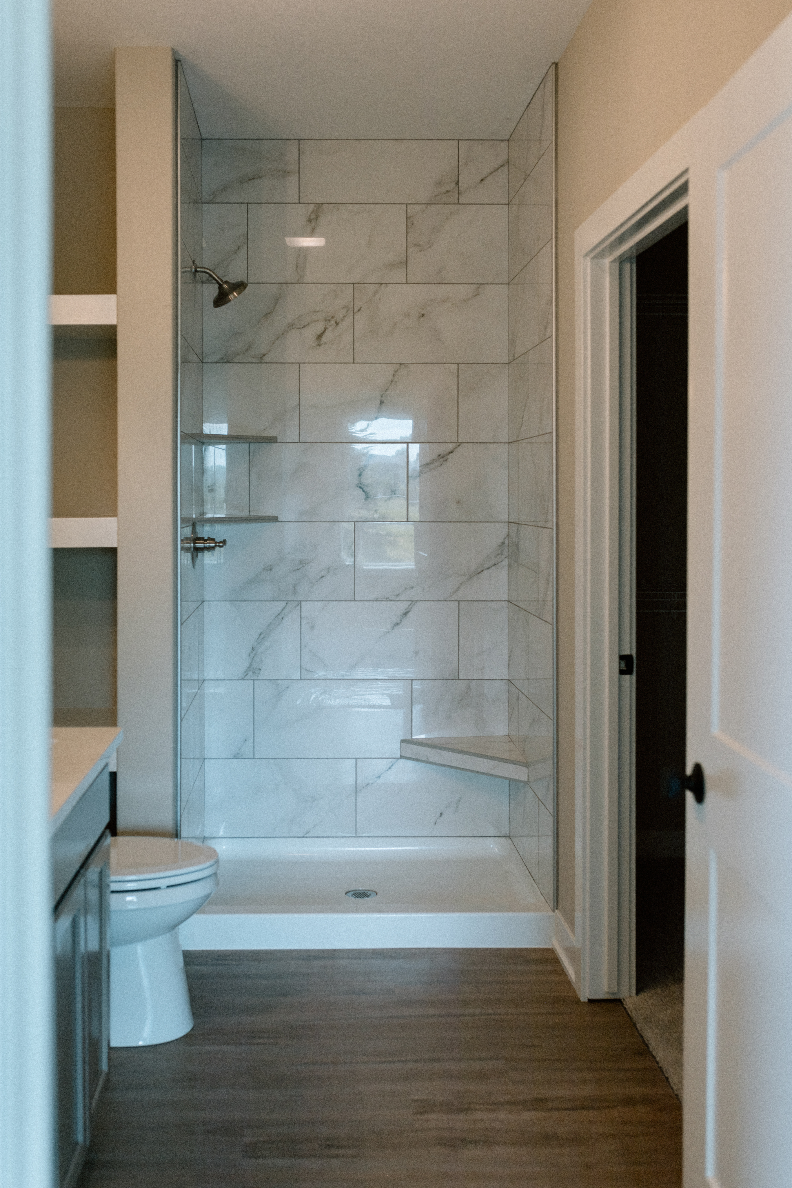Norwalk, IA
0.13 Acres M/L
1401 E 28th St. Unit 112 & 113
Norwalk, IA 50211
| Price | $719,900 |
| Listing | #17238 |

Residential & Land Agent
Kalen Ludwig
Office: 515.222.1347
Mobile: 515.402.3169
Kalen@PeoplesCompany.com

Residential & Land Agent
Keaton Dreher
Office: 515.222.1347
Mobile: 515.650.1276
Keaton@PeoplesCompany.com
Property Info
Description
Legal Description
Directions
Covenants
Appliances
- Sign On Property: Yes
- MLS Number: 685374
- Parcel Number: 63349010120 & 63349010130
- School District: Norwalk
- General Area: Norwalk
- Net Taxes: $4.00
- Gross Taxes: $4.50
- Style: Ranch
- Lot Size: 5,629 SF
- Lot Dimensions: Multiple
- Water: City
- Sewer: City
- Zoning: Residential R-4
- Bedrooms: 2 Per Unit
- Full Bathrooms: 1 Per Unit
- Three Quarter Bathrooms: 1 Per Unit
- Garages: 2 Car Attached Per Unit
- Stories: 1
- Basement: Unfinished, Egress Window
- Fireplaces: 1 Per Unit
- Year Built: 2022
- Heating: Gas Forced Air
- Living Area Square Feet: 1,305 SF (Unit 112) & 1,385 (Unit 113)
- Basement Square Feet: 1,305 SF (Unit 112) & 1,385 (Unit 113)
- Roof: Asphalt Shingle
- Exterior: Cement Board, Vinyl, & Stone
- Foundation: Poured Concrete
Additional Info
Interactive Map
Use the Interactive Map to explore the property's regional location. Zoom in and out to see the property's surroundings and toggle various mapping layers on and off in the Map Layer Menu.
Photos


























