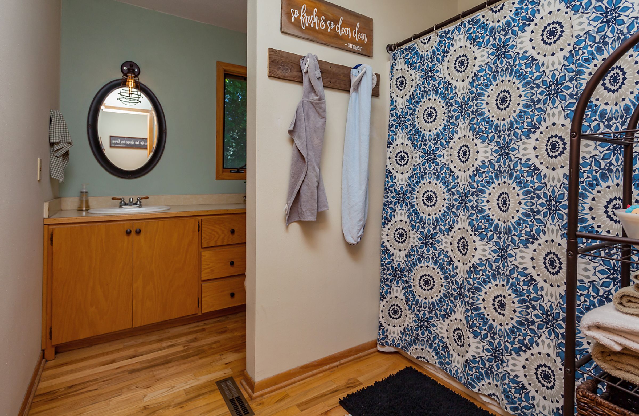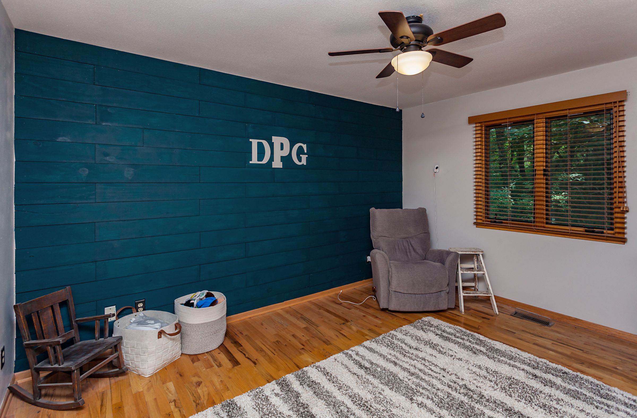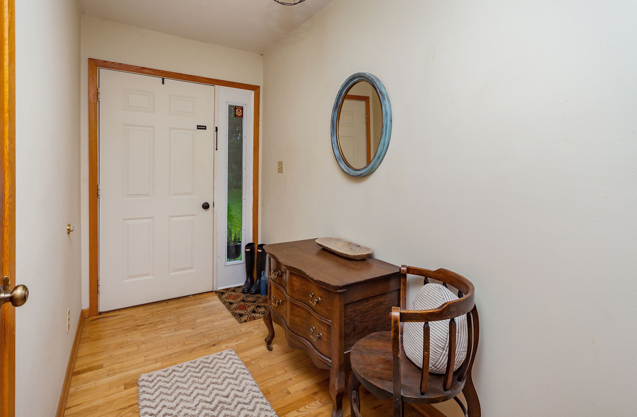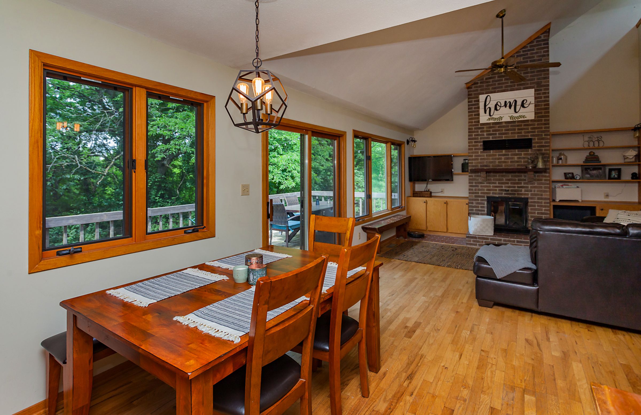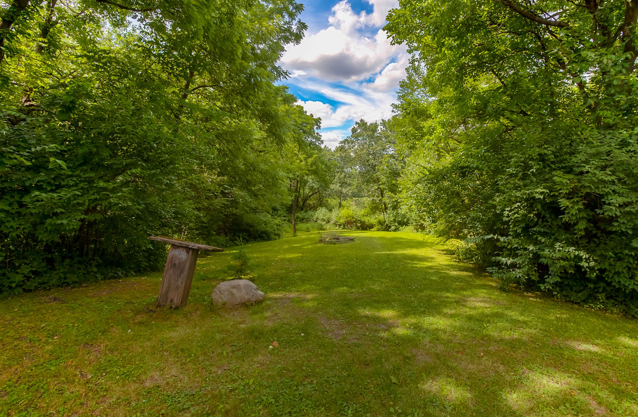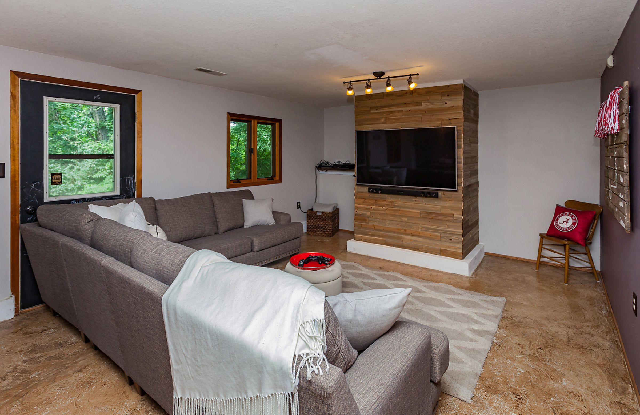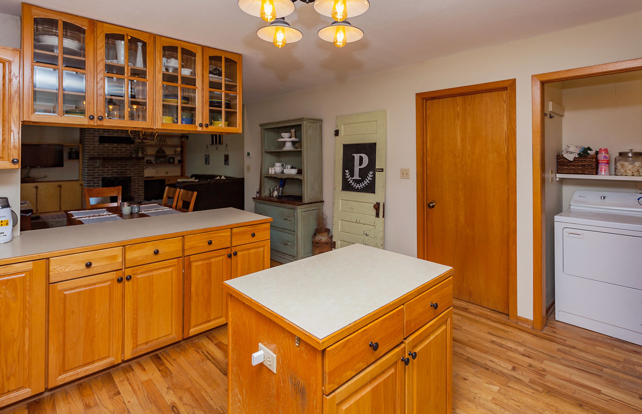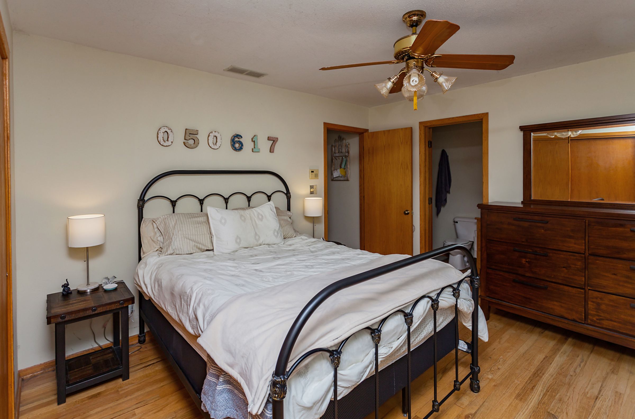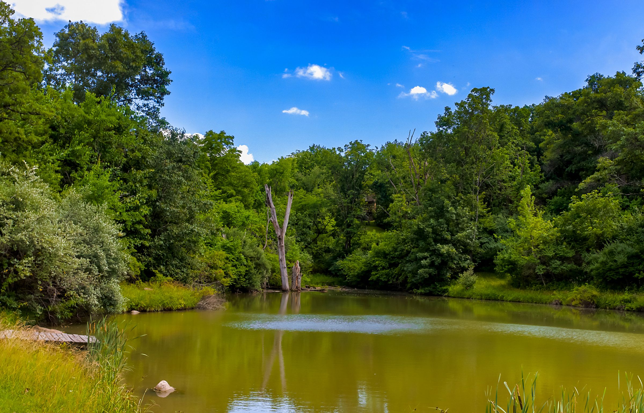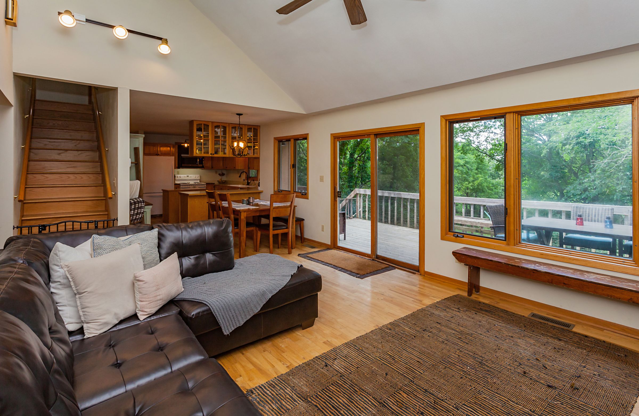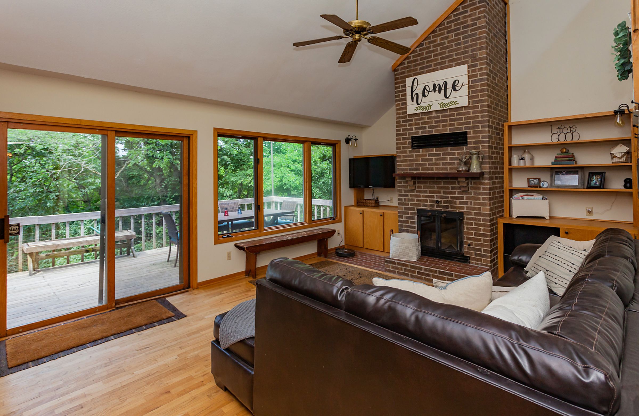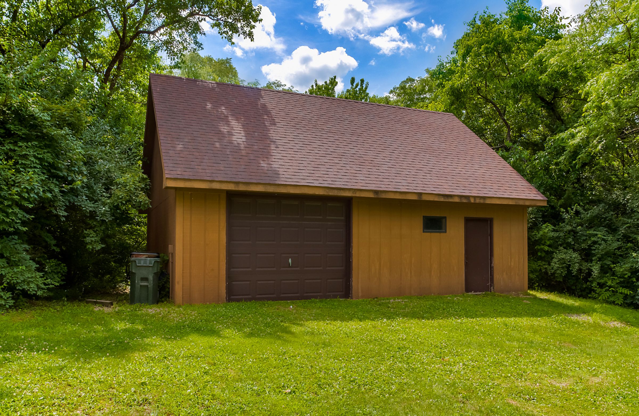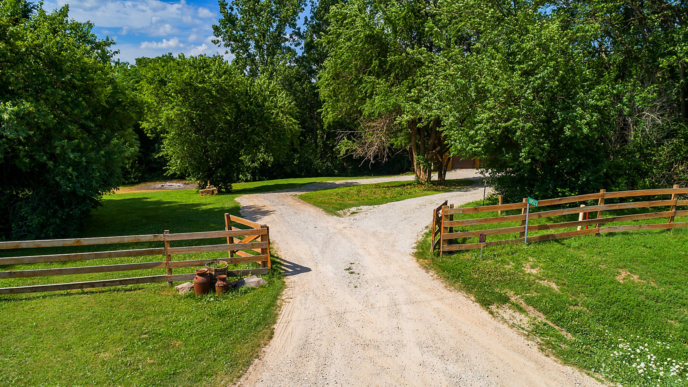Norwalk, IA
10.26 Acres M/L
10523 Drake St.
Norwalk, IA 50211
| Price | $355,000 |
| Listing | #14580 |

Senior Residential & Land Agent
Kalen Ludwig
Office: 515.222.1347
Mobile: 515.402.3169
Kalen@PeoplesCompany.com

Residential & Land Agent
Keaton Dreher
Office: 515.222.1347
Mobile: 515.650.1276
Keaton@PeoplesCompany.com
Property Info
Description
Legal Description
Directions
Reserved Items
Appliances
- Sign On Property: Yes
- MLS Number: 586068
- Parcel Number: 5720000040
- School District: Indianola
- General Area: Norwalk
- Net Taxes: $4,342.00
- Gross Taxes: $4,342.55
- Style: 1.5 Story
- Lot Size: 446,926 SF
- Lot Dimensions: 334 x 1339
- Water: Rural
- Sewer: Septic
- Zoning: Residential
- Bedrooms: 3
- Full Bathrooms: 2
- Three Quarter Bathrooms: 1
- Garages: 2 Car Attached, 3 Car Detached
- Stories: 1.5
- Fireplaces: 1
- Year Built: 1989
- Heating: Gas Forced Air
- Living Area Square Feet: 1,453 SF
- Basement Square Feet: 1,162 SF
- Finished Basement Square Feet: 475 SF
- Roof: Asphalt Shingle
- Foundation: Concrete Block
- Driveway: Gravel
Interactive Map
Use the Interactive Map to explore the property's regional location. Zoom in and out to see the property's surroundings and toggle various mapping layers on and off in the Map Layer Menu.
Photos
