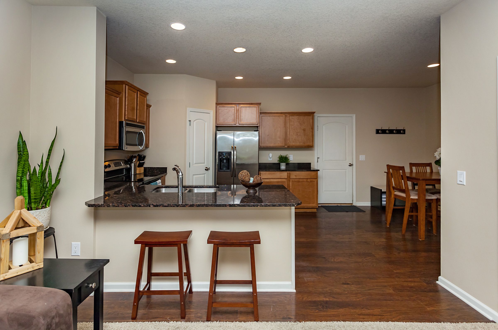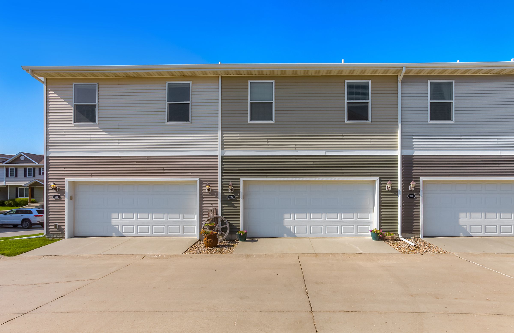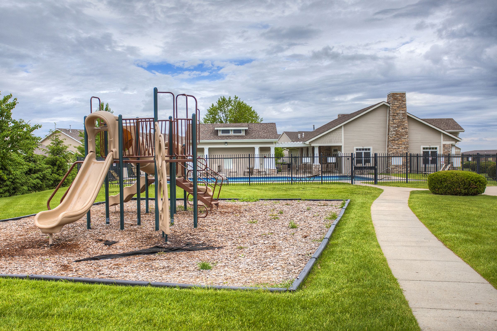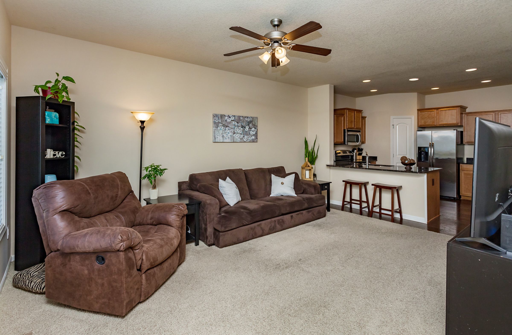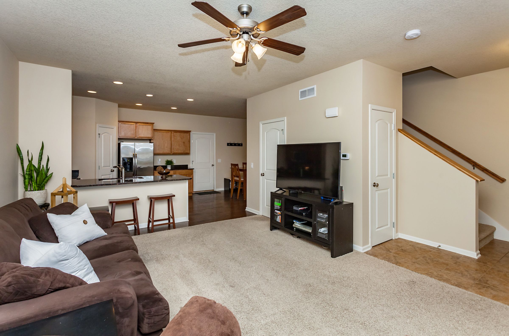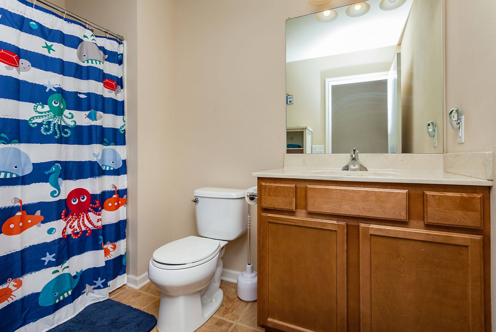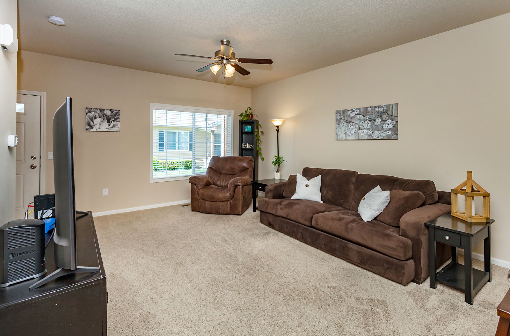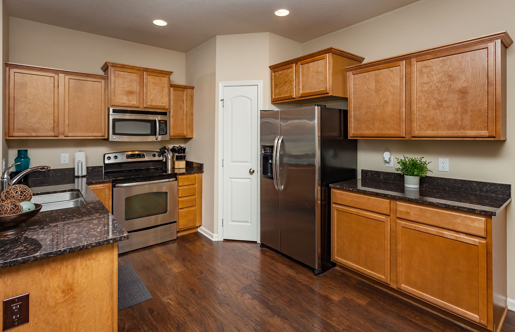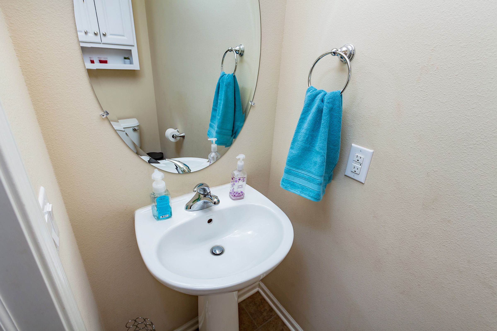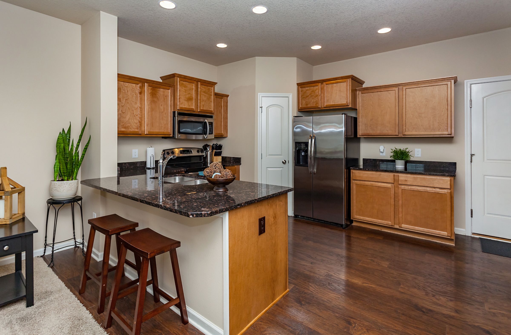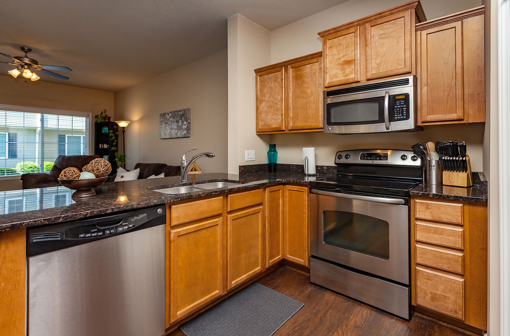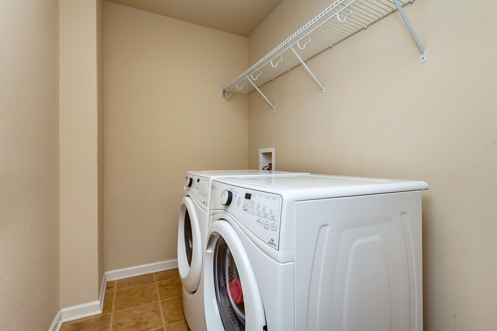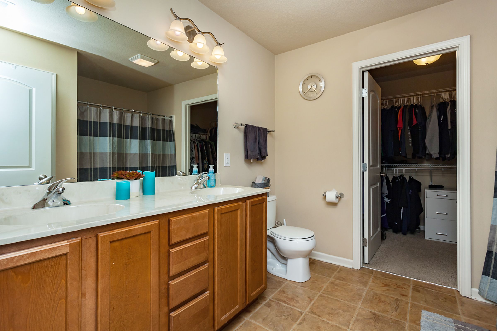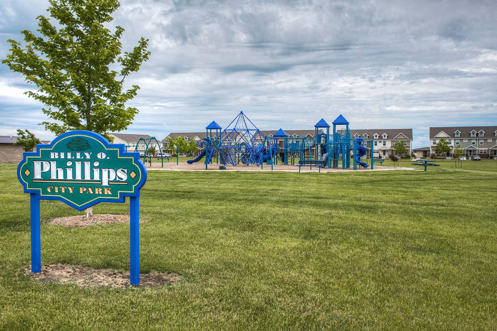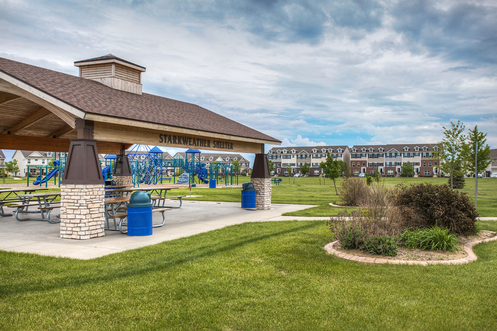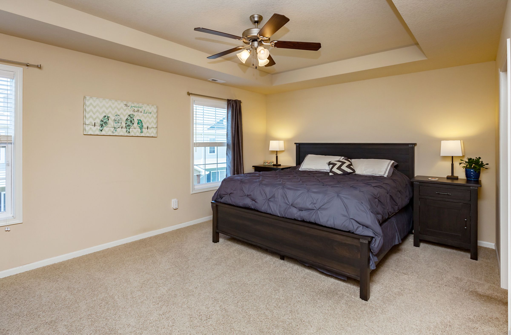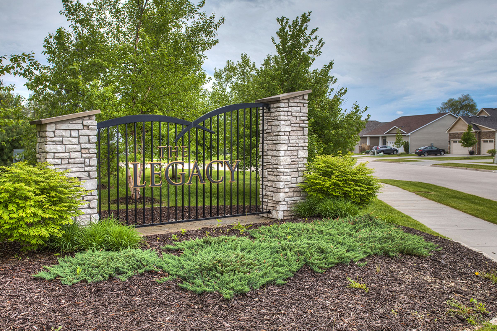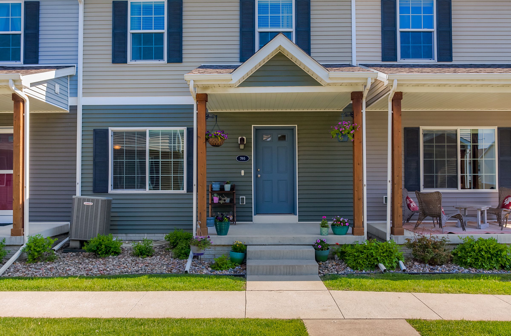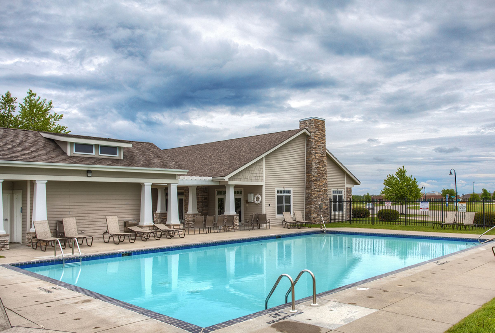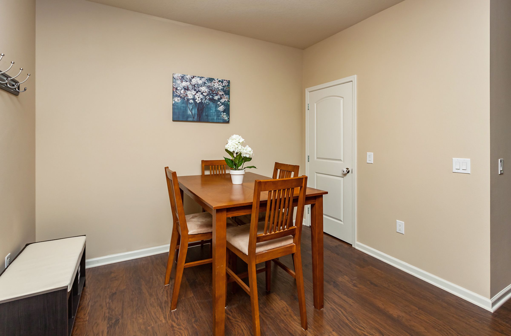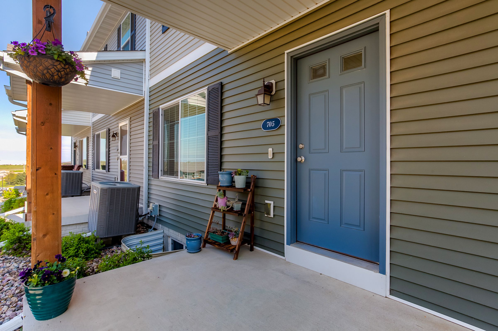Norwalk, IA
0.03 Acres M/L
705 Canterbury Pl.
Norwalk, IA 50211
| Price | $189,900 |
| Listing | #14525 |

Senior Residential & Land Agent
Kalen Ludwig
Office: 515.222.1347
Mobile: 515.402.3169
Kalen@PeoplesCompany.com

Residential & Land Agent
Keaton Dreher
Office: 515.222.1347
Mobile: 515.650.1276
Keaton@PeoplesCompany.com
Property Info
Description
Legal Description
Directions
Covenants
Appliances
Features
- Sign On Property: Yes
- MLS Number: 582703
- Parcel Number: 63065030020
- School District: Norwalk
- General Area: Norwalk
- Net Taxes: $3,646.00
- Gross Taxes: $3,850.77
- Style: Two Story
- Lot Size: 1,204 SF
- Lot Dimensions: 21.50'x56'
- Water: City
- Sewer: City
- Zoning: RES
- Bedrooms: 3
- Full Bathrooms: 1
- Half Bathrooms: 1
- Three Quarter Bathrooms: 1
- Stories: 2
- Basement: Unfinished
- Year Built: 2011
- Heating: Gas Forced Air
- Living Area Square Feet: 1678
- Basement Square Feet: 624
- Roof: Asphalt Shingle
- Exterior: Vinyl
- Foundation: Poured
- Driveway: Concrete
Interactive Map
Use the Interactive Map to explore the property's regional location. Zoom in and out to see the property's surroundings and toggle various mapping layers on and off in the Map Layer Menu.
Photos
