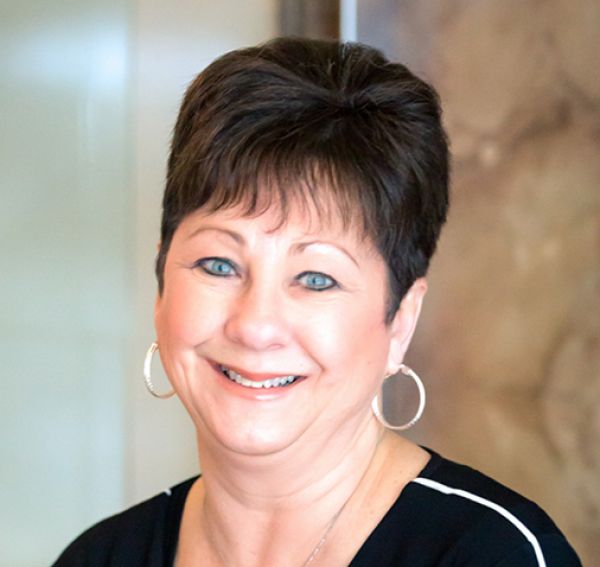Ackworth, IA
3.12 Acres M/L
13445 168th Ave
Ackworth, IA 50001
| Price | $455,000 |
| Listing | #16761 |

Residential & Land Agent
Marilyn Cline
Office: 515.222.1347
Mobile: 515.210.8243
Marilyn@PeoplesCompany.com

Residential & Land Agent
Kalen Ludwig
Office: 515.222.1347
Mobile: 515.402.3169
Kalen@PeoplesCompany.com
Property Info
Description
Legal Description
Directions
Appliances
- Sign On Property: Yes
- MLS Number: 670503
- Parcel Number: 17510000130
- School District: Indianola School District
- General Area: Ackworth
- Net Taxes: $4,194.00
- Gross Taxes: $4,194.00
- Style: Ranch
- Lot Size: 135907
- Water: Rural
- Zoning: Residential
- Bedrooms: 4
- Full Bathrooms: 3
- Half Bathrooms: 1
- Garages: 2 Car Detached
- Stories: 1
- Basement: Finished
- Fireplaces: 1
- Year Built: 2007
- Heating: Gas Forced Air
- Living Area Square Feet: 1542
- Basement Square Feet: 1401
- Finished Basement Square Feet: 550
- Roof: Asphalt Shingles
- Exterior: Fiber Cement
- Foundation: poured
- Driveway: Concrete, gravel
Additional Info
LP tank is leased from Country Propane. LP in the tank will be prorated at closing.
Marywood Lakes Home Owner Association - dues are $668 per year to help with road access to the 57 acre Marywood Lakes.
Interactive Map
Use the Interactive Map to explore the property's regional location. Zoom in and out to see the property's surroundings and toggle various mapping layers on and off in the Map Layer Menu.
Photos




























