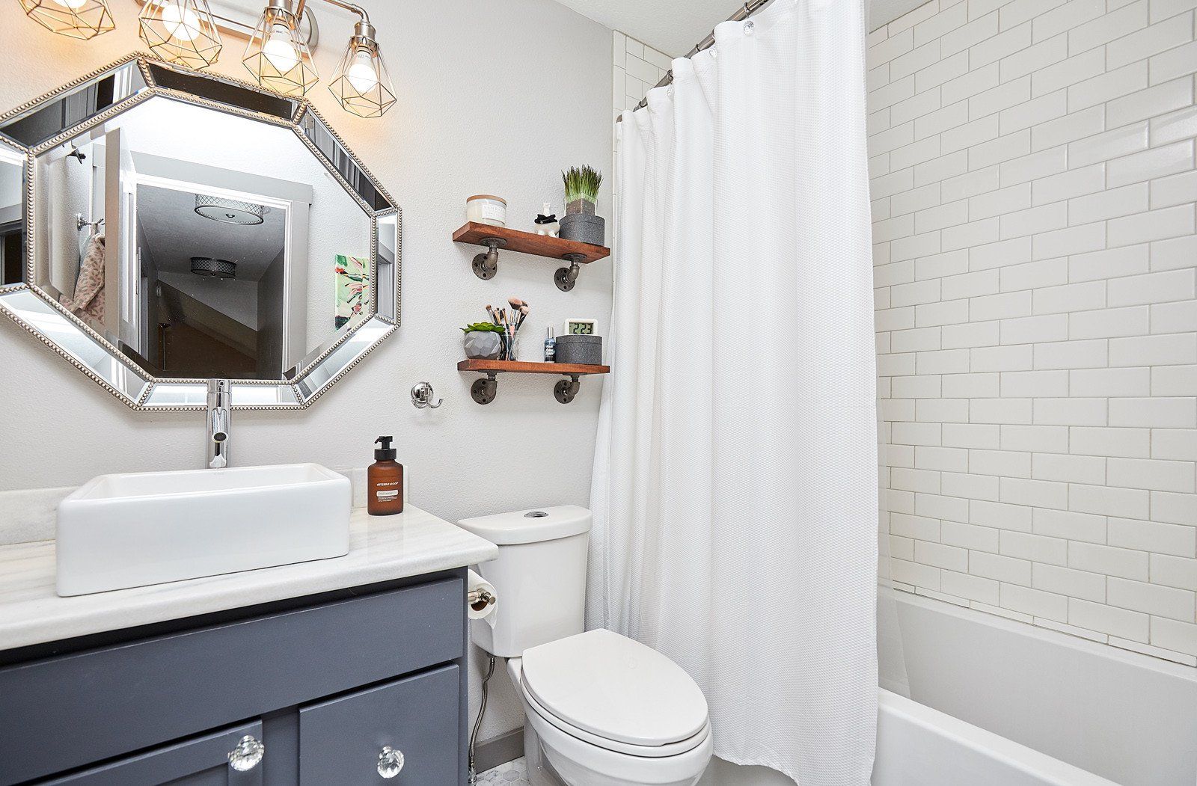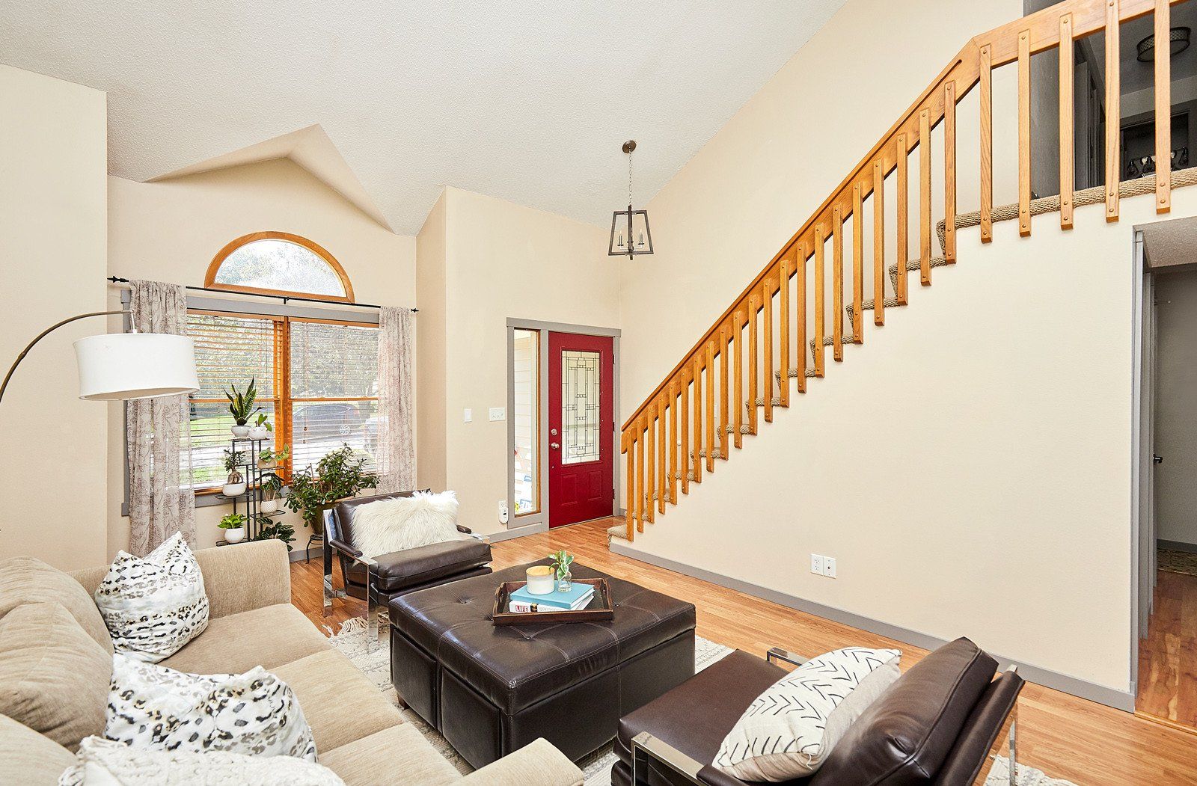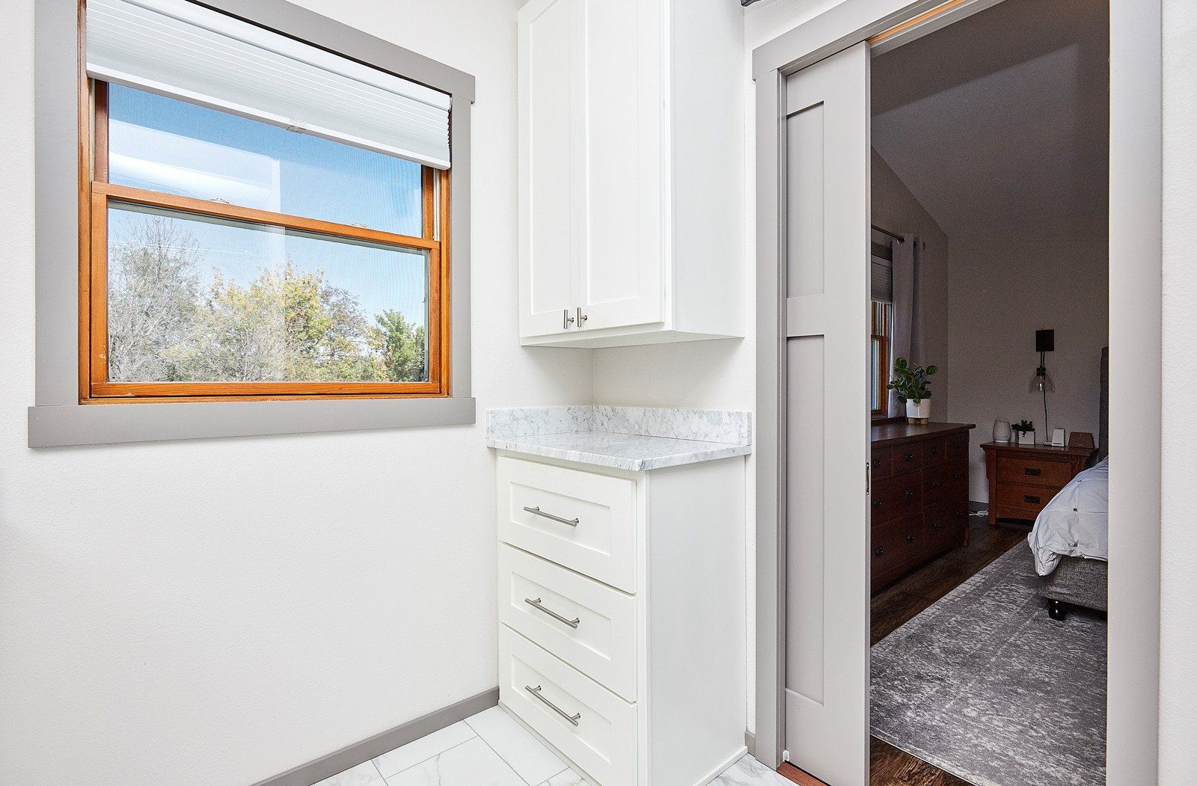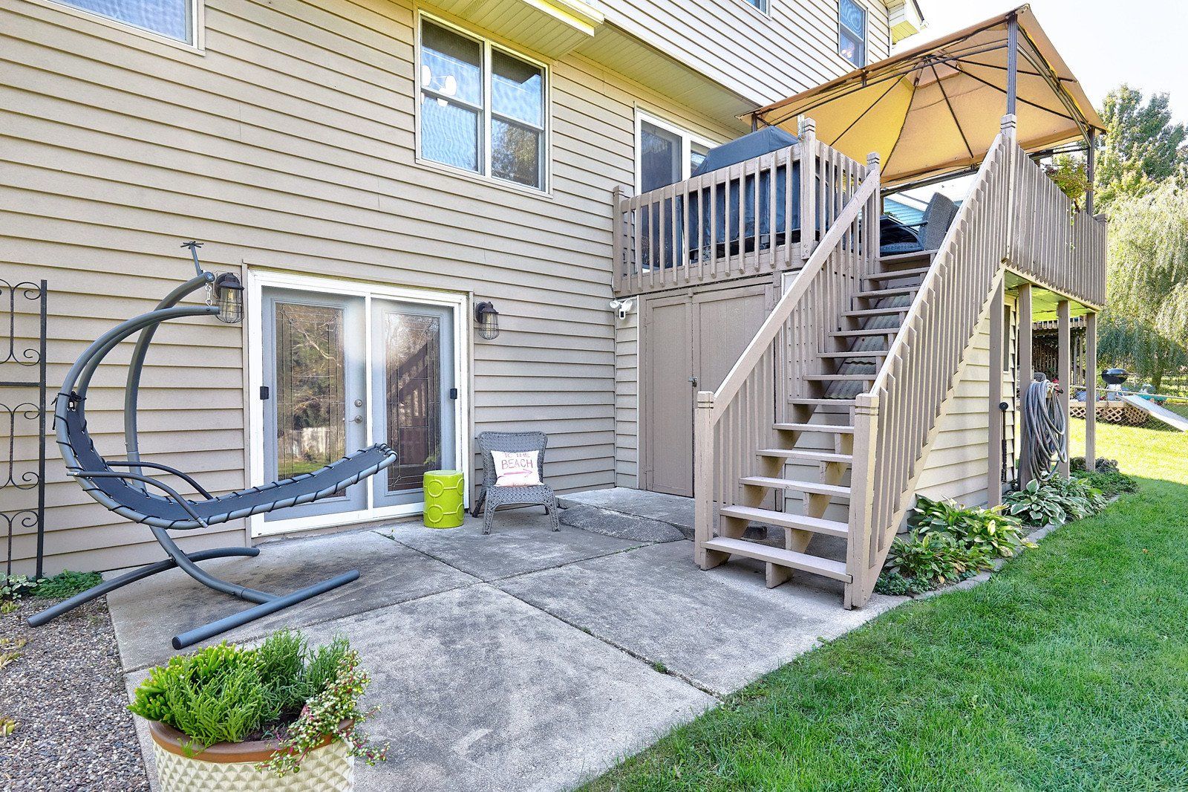West Des Moines, IA
0.35 Acres M/L
2309 Walnut Street
West Des Moines, IA 50265
| Price | $345,000 |
| Listing | #16410 |
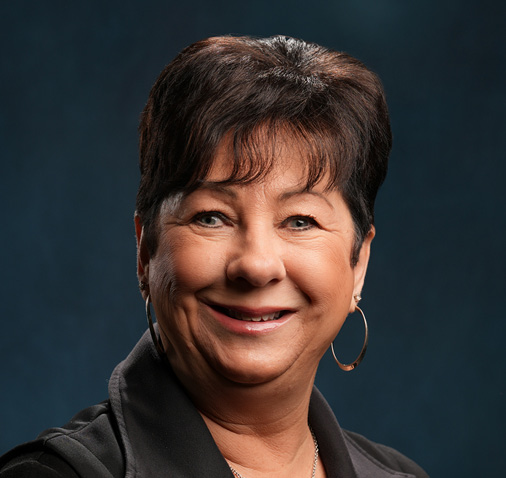
Residential & Land Agent
Marilyn Cline
Office: 515.222.1347
Mobile: 515.210.8243
Marilyn@PeoplesCompany.com

Senior Residential & Land Agent
Kalen Ludwig
Office: 515.222.1347
Mobile: 515.402.3169
Kalen@PeoplesCompany.com
Property Info
Description
Legal Description
Directions
Reserved Items
Appliances
- Sign On Property: Yes
- MLS Number: 660404
- Parcel Number: 320/03026-905-000
- School District: West Des Moines School District
- General Area: West Des Moines
- Net Taxes: $4,482.00
- Gross Taxes: $4,482.00
- Style: 2 Story
- Lot Size: 0.348
- Water: City
- Sewer: City
- Zoning: Residential
- Bedrooms: 3
- Full Bathrooms: 1
- Half Bathrooms: 1
- Three Quarter Bathrooms: 2
- Garages: 2 Car Attached
- Stories: 2
- Basement: Finished/Walkout
- Fireplaces: 1
- Year Built: 1987
- Heating: Gas Forced Air
- Living Area Square Feet: 1530
- Basement Square Feet: 860
- Finished Basement Square Feet: 800
- Roof: Asphalt Shingles
- Exterior: Hardboard
- Foundation: Concrete Block
- Driveway: Concrete
Interactive Map
Use the Interactive Map to explore the property's regional location. Zoom in and out to see the property's surroundings and toggle various mapping layers on and off in the Map Layer Menu.
Photos














