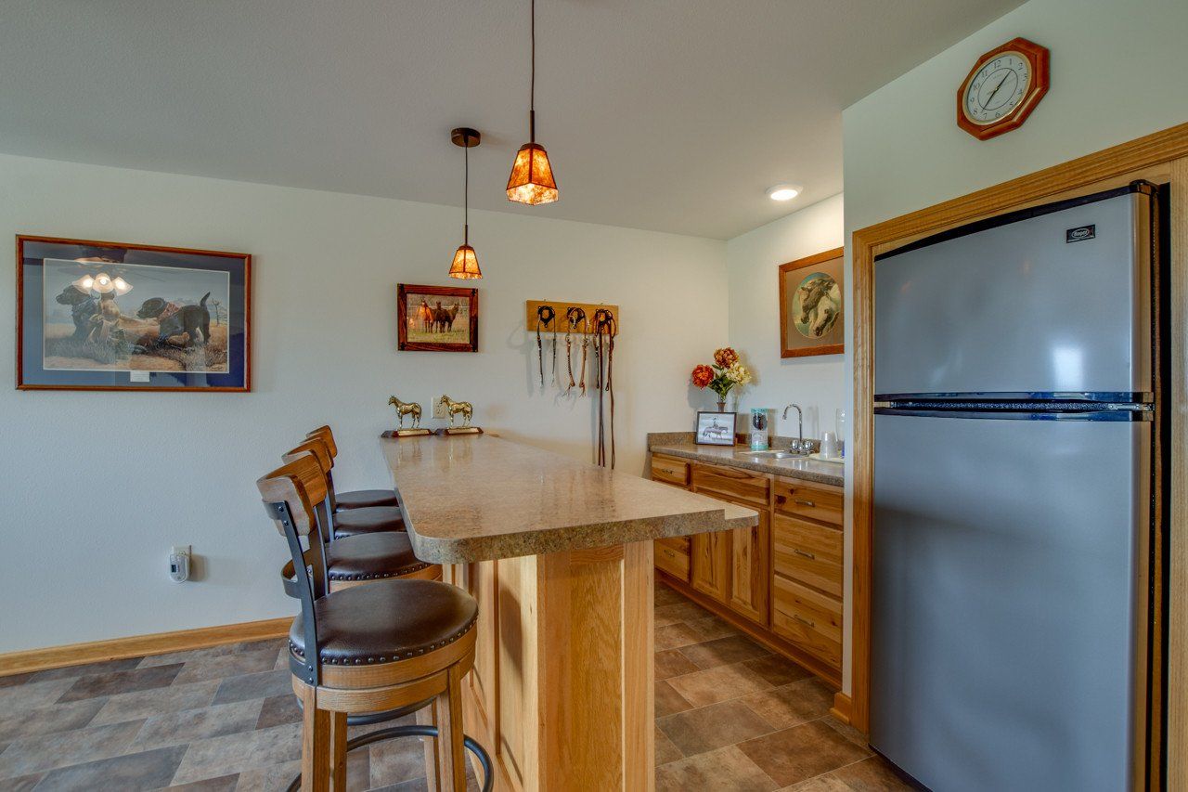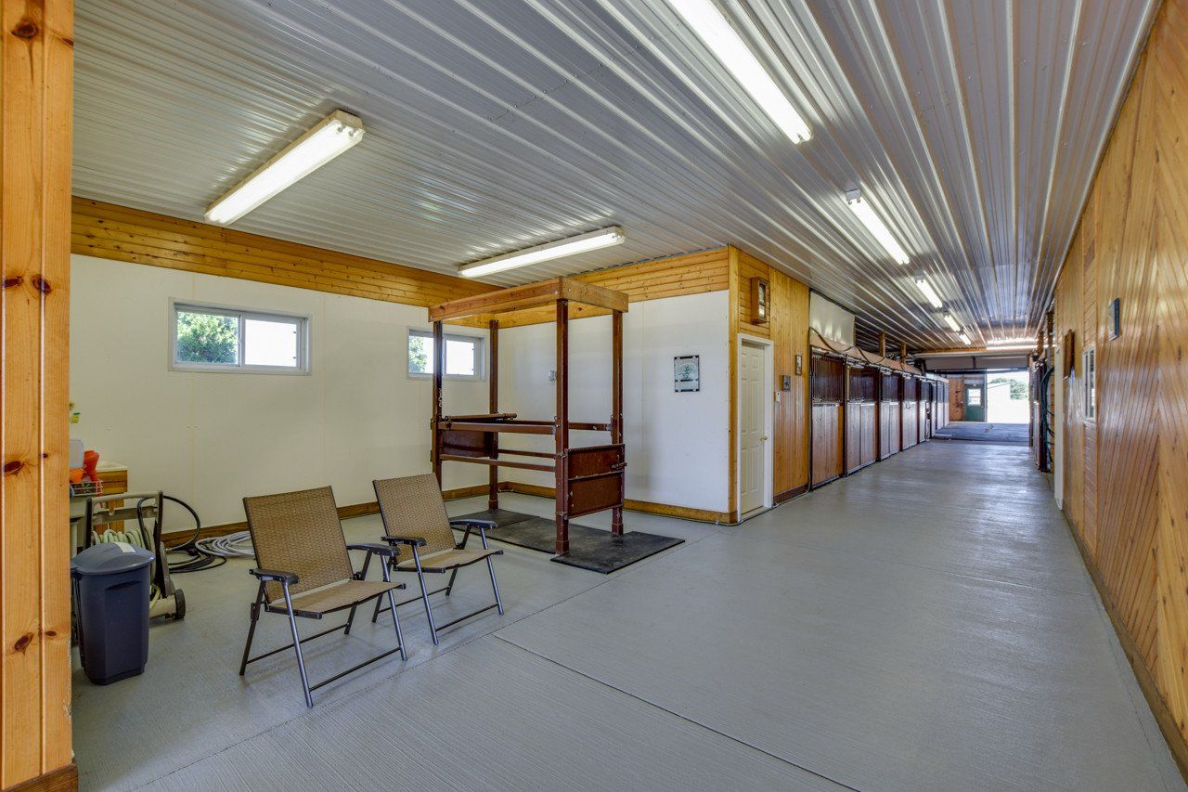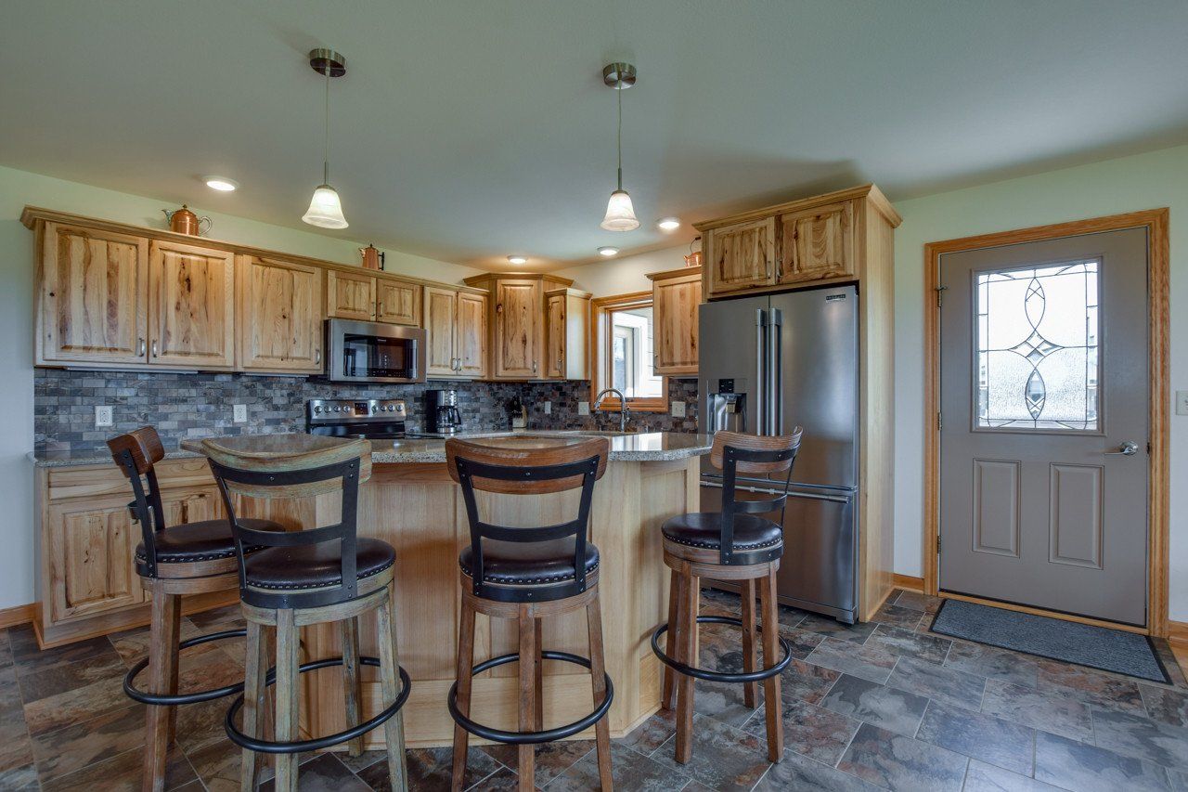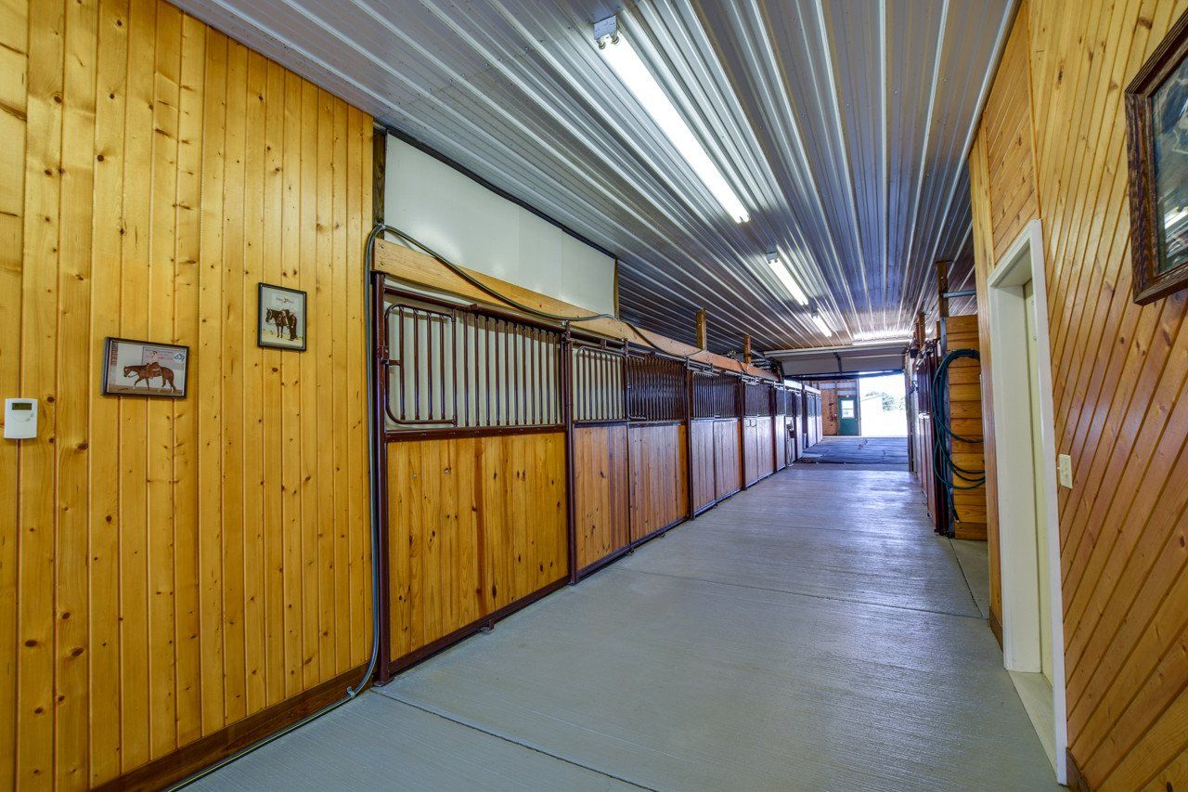Grant County, WI
Grant County, WI
85.71 Acres M/L
85.71 Acres M/L
1460 Crow Branch Lane
Livingston, WI 53554
| Price | $1,350,000 |
| Listing | #16393 |

Property Info
Description
Legal Description
Directions
- Sign On Property: Yes
- Parcel Number: 012-00422-0010; 012-00422-0000; 012-00434-0000; 012-00433-0000; 012-00436-0000
- School District: Iowa-Grant
- General Area: West of Livingston, Wisconsin
- Gross Taxes: $9,751.00
- Water: Drilled Well
- Sewer: Septic
- Zoning: Agricultural
- Bedrooms: 3
- Full Bathrooms: 3
- Garages: 2
- Year Built: 2015
- Heating: Forced Air
- Living Area Square Feet: 2512
- Finished Basement Square Feet: 507
- Roof: Asphalt
- Exterior: Fiber Cement
- Foundation: Concrete
- Driveway: Unpaved
Interactive Map
Use the Interactive Map to explore the property's regional location. Zoom in and out to see the property's surroundings and toggle various mapping layers on and off in the Map Layer Menu.
Photos
























































