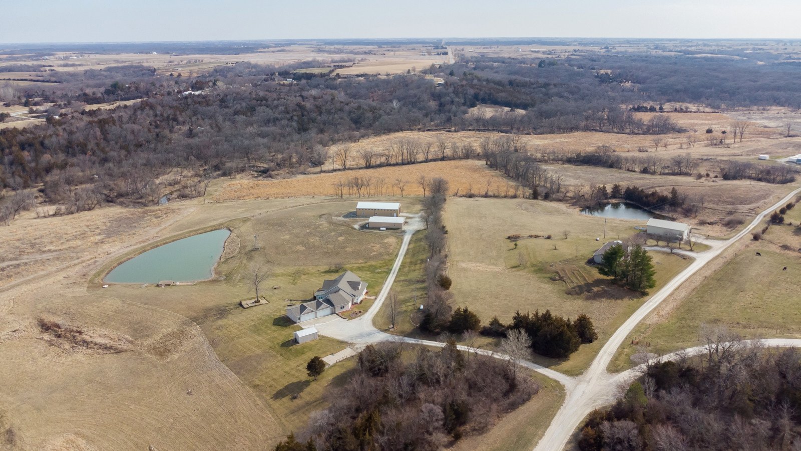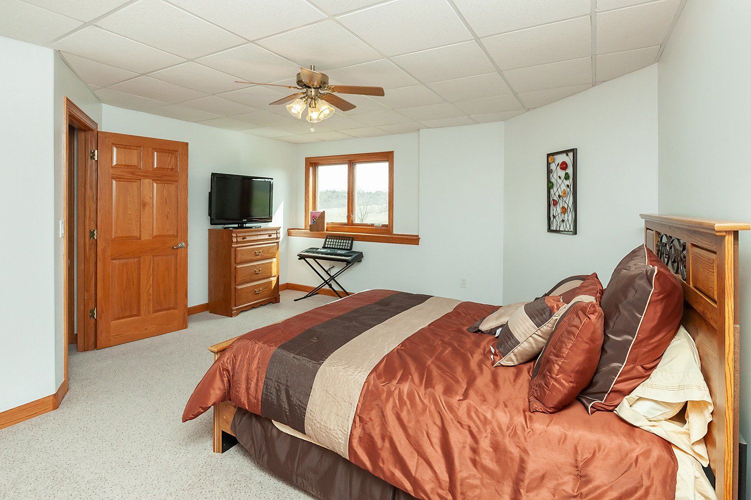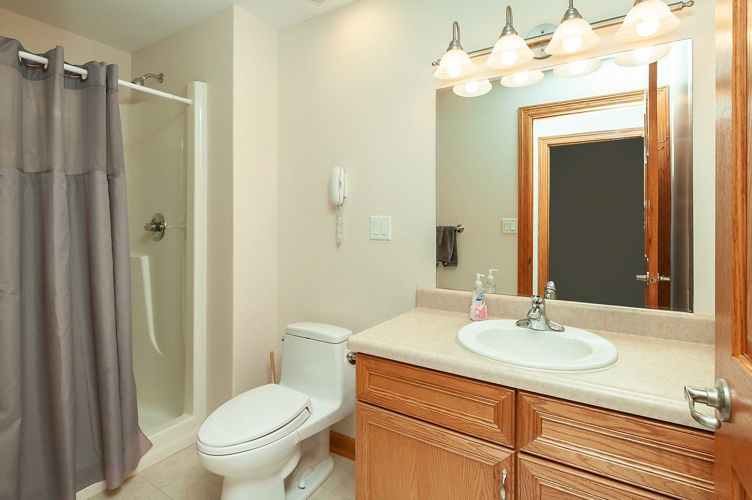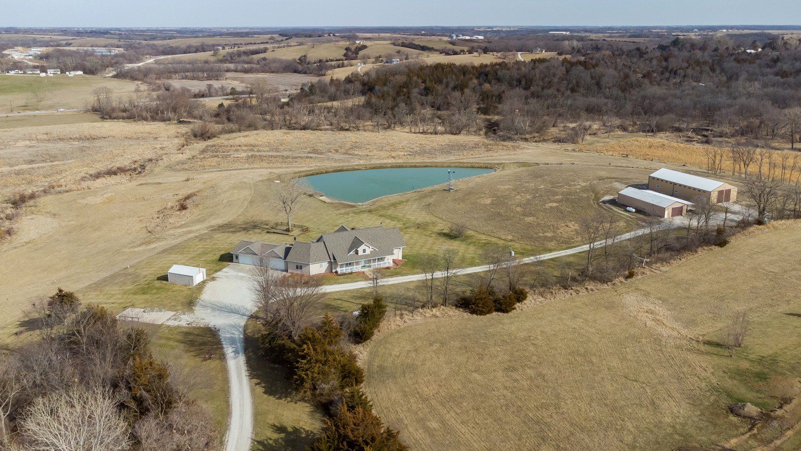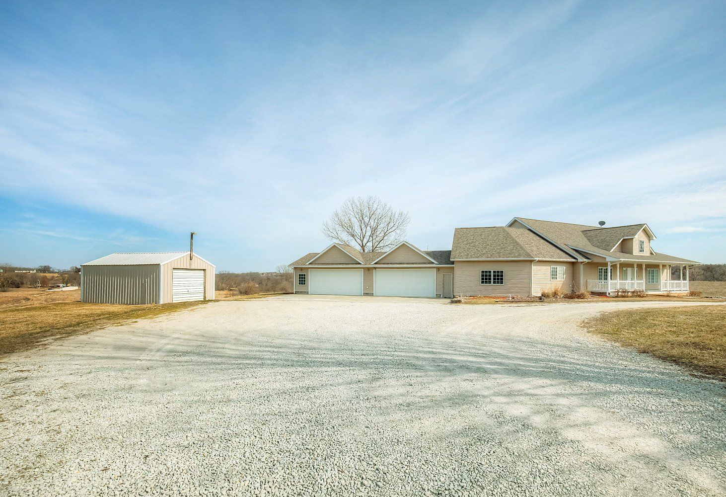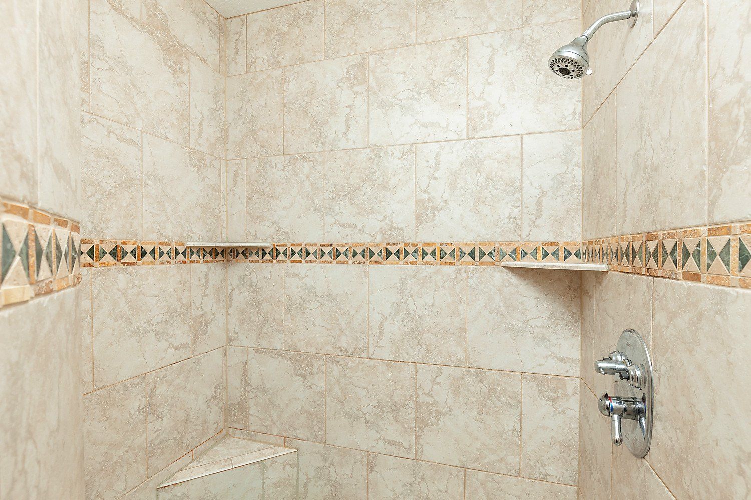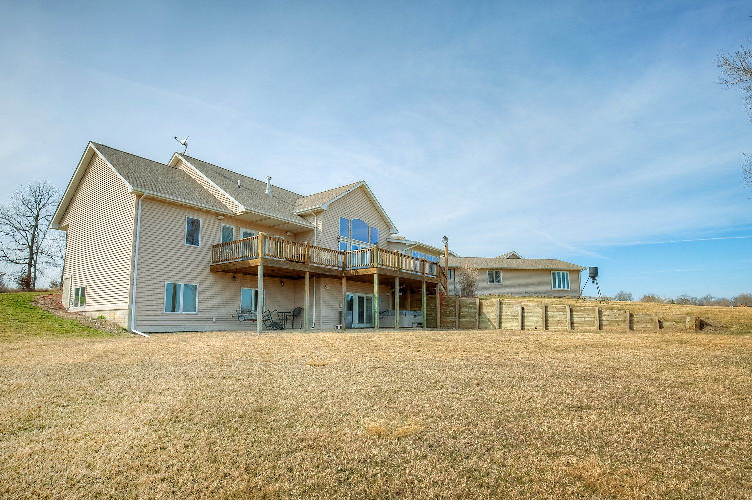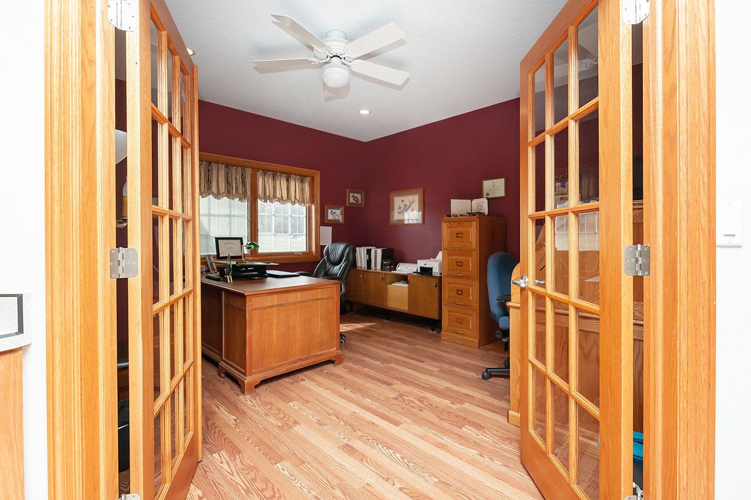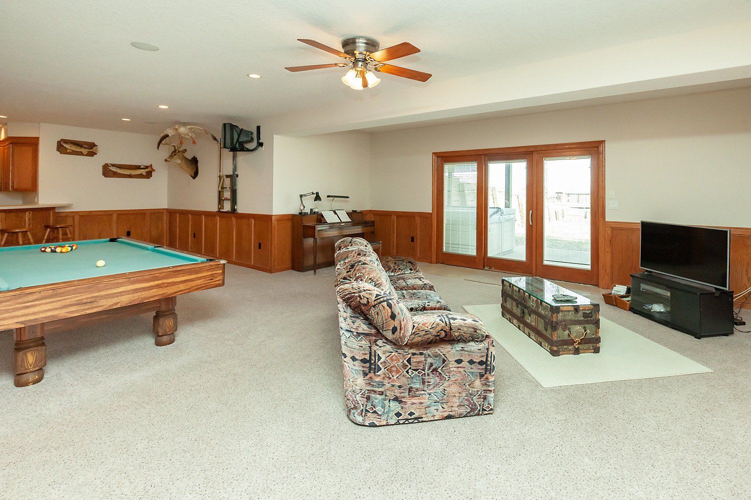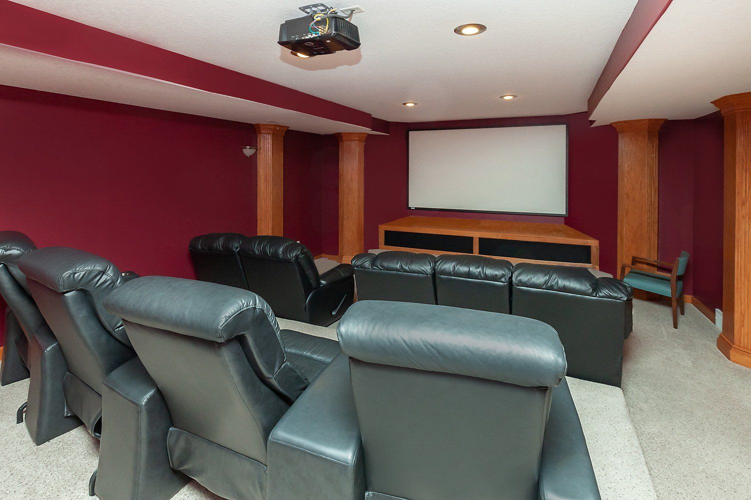Clarke County, IA
22.70 Acres M/L
1405 Grade Lake Drive
Osceola, IA 50213
| Price | $779,900 |
| Listing | #16743 |

Senior Residential & Land Agent
Kalen Ludwig
Office: 515.222.1347
Mobile: 515.402.3169
Kalen@PeoplesCompany.com

Property Info
Description
Legal Description
Directions
Appliances
- Sign On Property: Yes
- MLS Number: 670560
- Parcel Number: 7334
- School District: Clarke County Community School District
- General Area: Osceola
- Net Taxes: $11,128.00
- Style: Ranch
- Lot Size: 988,812 SF
- Lot Dimensions: 1011 X 1031
- Water: City
- Sewer: Septic
- Zoning: AG-Dwelling
- Bedrooms: 5
- Full Bathrooms: 2
- Half Bathrooms: 1
- Three Quarter Bathrooms: 1
- Garages: 4 Car Attached, 1 Car Detached
- Stories: 1
- Basement: Finished, Walkout
- Fireplaces: 1
- Year Built: 2005
- Heating: Geothermal
- Living Area Square Feet: 3,216 SF
- Basement Square Feet: 3,216 SF
- Finished Basement Square Feet: 2,180 SF
- Roof: Asphalt Shingle
- Exterior: Vinyl
- Foundation: Concrete Poured
- Driveway: Gravel/Concrete
Additional Info
Geothermal heating/cooling system. New roof in 2021. Most furniture in the home is negotiable. The pool table, all theater furniture and audio/video, appliances, and hot tub stays with home. 3 miles from school and the school bus will pick up. The seller uses Windstream for Internet, and Direct TV for cable. There is an additional 67.45 Acres M/L available to the south, and an additional 11.65 Acres M/L available to the east. Seller is also willing to sell property with minimum of 10 acres if interested in not having the 22.7 acres. Contact Listing Agent for more details/price on additional acres.
360° Tour
Use the 360 degree Interactive Tour to view the property from every angle. Click on the various vantage point icons to jump to different parts of the property. Click, hold, and drag to spin the camera in any direction.
Interactive Map
Use the Interactive Map to explore the property's regional location. Zoom in and out to see the property's surroundings and toggle various mapping layers on and off in the Map Layer Menu.
Photos
