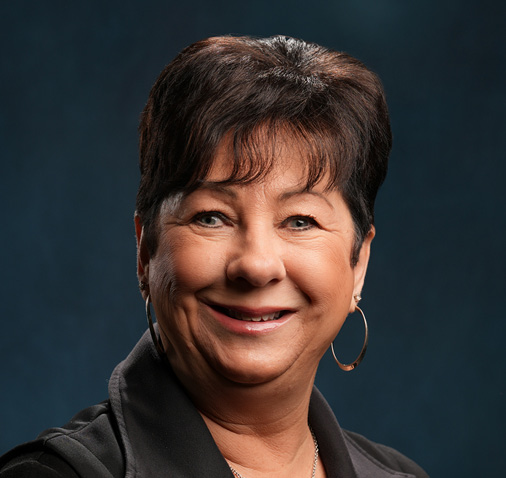Cumming, IA
1.13 Acres M/L
3424 N Doe Run
Cumming, IA 50061
| Price | $659,900 |
| Listing | #16008 |

Residential & Land Agent
Marilyn Cline
Office: 515.222.1347
Mobile: 515.210.8243
Marilyn@PeoplesCompany.com

Senior Residential & Land Agent
Kalen Ludwig
Office: 515.222.1347
Mobile: 515.402.3169
Kalen@PeoplesCompany.com
Property Info
Description
Legal Description
Directions
Reserved Items
Appliances
- Sign On Property: Yes
- MLS Number: 651750
- Parcel Number: 42093020010
- School District: Norwalk
- General Area: Cumming
- Net Taxes: $8,574.00
- Gross Taxes: $8,574.00
- Style: Ranch
- Lot Size: 1.13
- Water: City
- Sewer: Septic
- Zoning: Res
- Bedrooms: 3
- Full Bathrooms: 3
- Garages: 2 Attached - 2 Detached
- Stories: 1
- Basement: Walkout - Finished
- Fireplaces: 2
- Year Built: 2006
- Heating: Forced Gas Heat
- Living Area Square Feet: 1936
- Basement Square Feet: 1768
- Finished Basement Square Feet: 1200
- Roof: Asphalt Single
- Exterior: Fiber Cement
- Foundation: poured
- Driveway: Cement
Additional Info
Items included in the sale of the home are the hot tub, pool table, aerator in pond, window coverings, TV in the theater room, and Jon Boat. The cost and maintenance of the pond is shared with the neighbors. The yearly estimate of cost is $1200 per owner.
Interactive Map
Use the Interactive Map to explore the property's regional location. Zoom in and out to see the property's surroundings and toggle various mapping layers on and off in the Map Layer Menu.
Photos





























