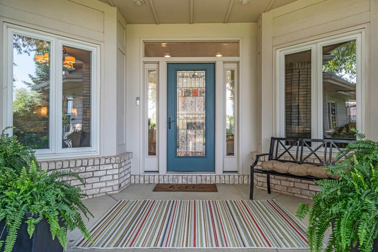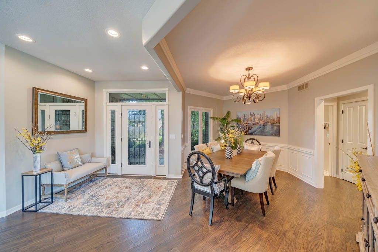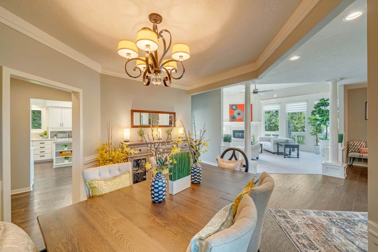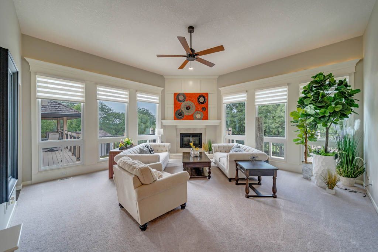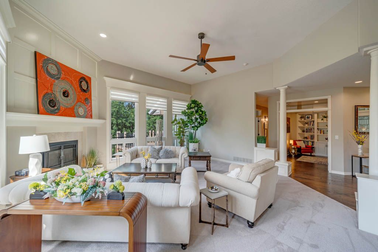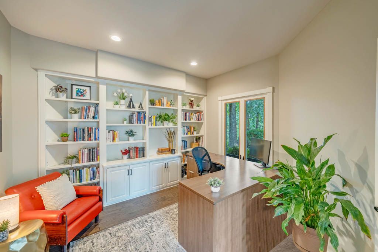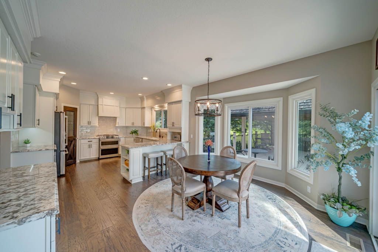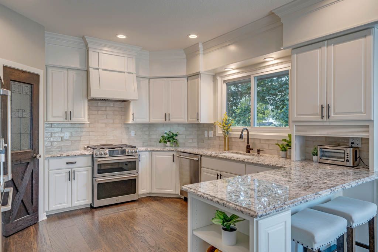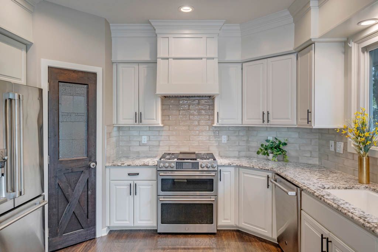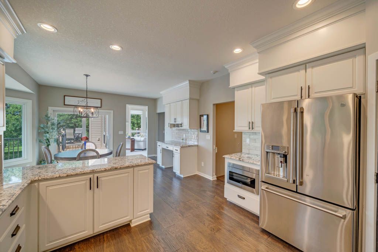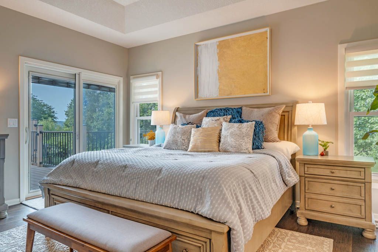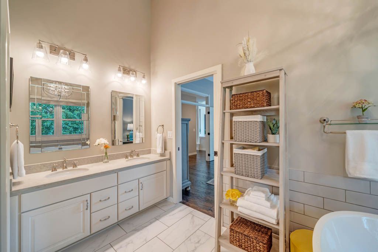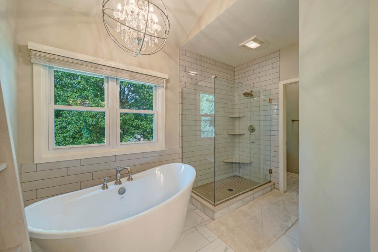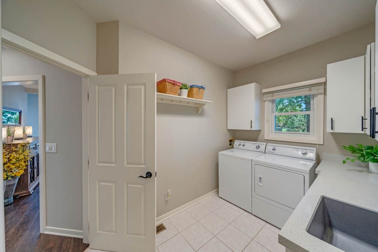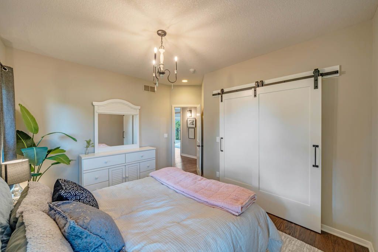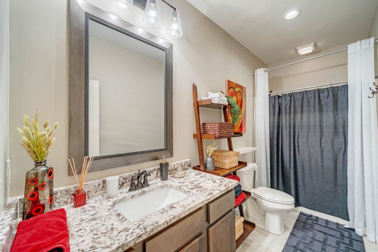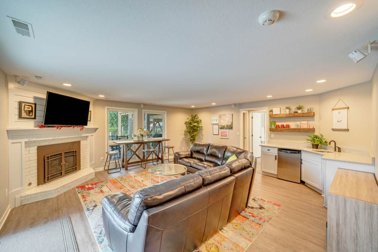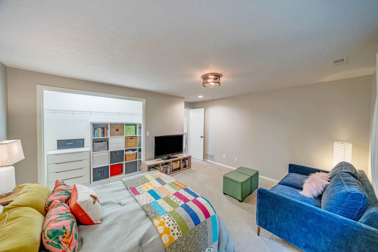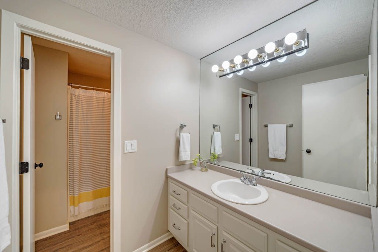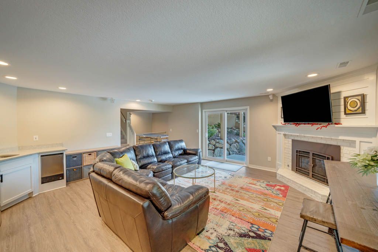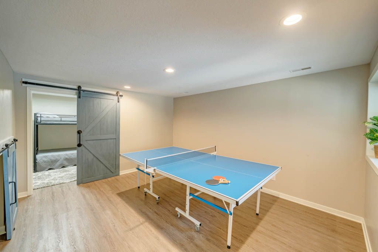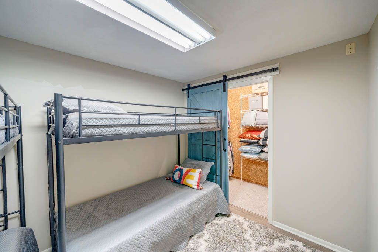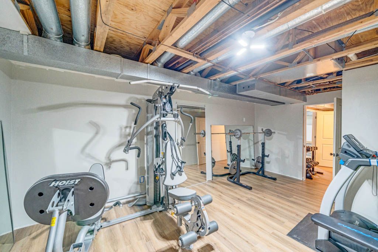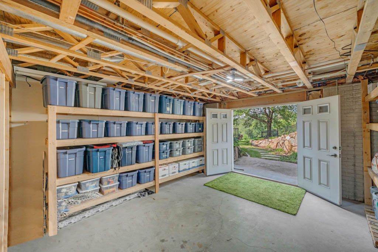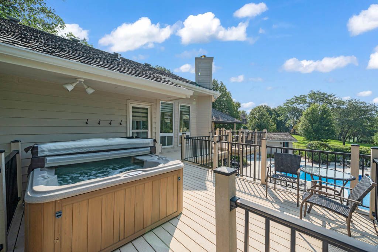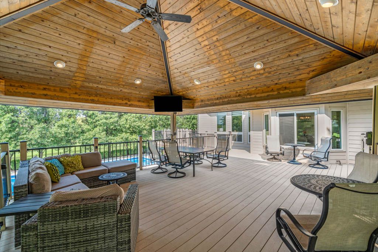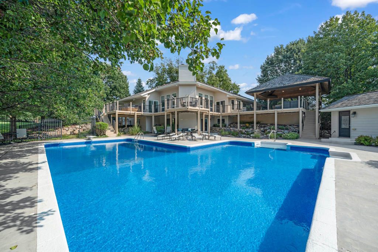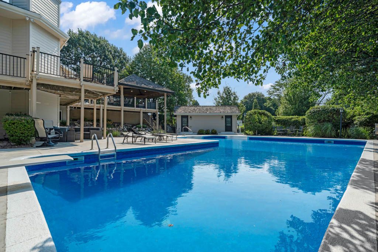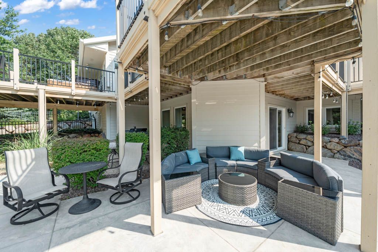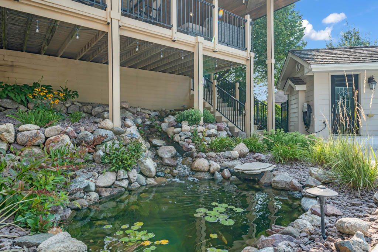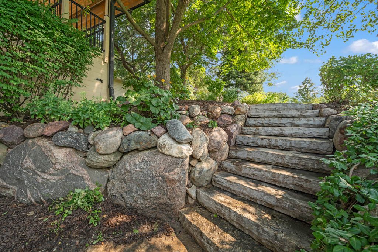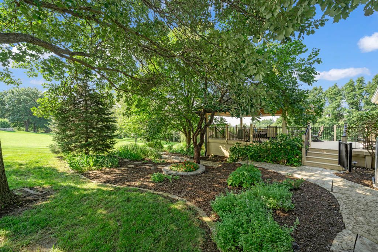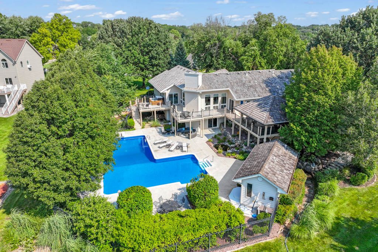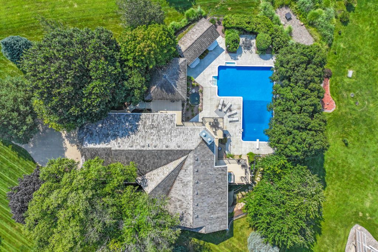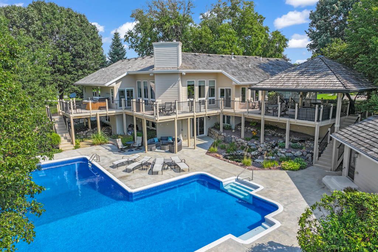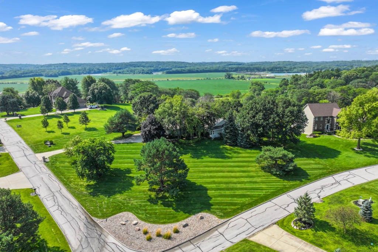Waukee, IA
1.21 Acres M/L
35087 Burgundy Circle
Waukee, IA 50263
| Price | $1,150,000 |
| Listing | #18542 |

Residential & Land Agent
Kalen Ludwig
Office: 515.222.1347
Mobile: 515.402.3169
Kalen@PeoplesCompany.com

Residential & Land Agent
Keaton Dreher
Office: 515.222.1347
Mobile: 515.650.1276
Keaton@PeoplesCompany.com
Property Info
Description
Legal Description
Directions
Covenants
Appliances
- Sign On Property: Yes
- MLS Number: 724181
- Parcel Number: 1629128006
- School District: Van Meter
- General Area: Waukee
- Net Taxes: $8,298.00
- Gross Taxes: $8,413.90
- Style: Ranch
- Lot Size: 52,708 SF
- Lot Dimensions: 197 x 289
- Water: Community
- Sewer: Septic
- Zoning: Residential
- Bedrooms: 4
- Full Bathrooms: 3
- Half Bathrooms: 1
- Garages: 3 Car Attached
- Stories: 1
- Basement: Finished, Walkout
- Fireplaces: 2
- Year Built: 1994
- Heating: Gas Forced Air
- Living Area Square Feet: 2,200 SF
- Basement Square Feet: 2,184 SF
- Finished Basement Square Feet: 1,400 SF
- Roof: Wood Shingle
- Exterior: Hardboard & Stone
- Foundation: Poured
360° Tour
Use the 360 degree Interactive Tour to view the property from every angle. Click on the various vantage point icons to jump to different parts of the property. Click, hold, and drag to spin the camera in any direction.
Interactive Map
Use the Interactive Map to explore the property's regional location. Zoom in and out to see the property's surroundings and toggle various mapping layers on and off in the Map Layer Menu.
Photos
