Cumming, IA
0.39 Acres M/L
107 N 36th St.
Cumming, IA 50061
| Price | $689,900 |
| Listing | #18467 |

Senior Residential & Land Agent
Kalen Ludwig
Office: 515.222.1347
Mobile: 515.402.3169
Kalen@PeoplesCompany.com

Residential & Land Agent
Keaton Dreher
Office: 515.222.1347
Mobile: 515.650.1276
Keaton@PeoplesCompany.com
Property Info
Description
Legal Description
Directions
Covenants
Appliances
- Sign On Property: Yes
- MLS Number: 722416
- Parcel Number: 42089020190
- School District: Norwalk
- General Area: Cumming
- Net Taxes: $12,048.00
- 12,048.21
- Style: Two Story
- Lot Size: 17,120 SF
- Lot Dimensions: 107 x 160
- Water: City
- Sewer: City
- Zoning: Residential
- Bedrooms: 5
- Full Bathrooms: 1
- Half Bathrooms: 1
- Three Quarter Bathrooms: 1
- Garages: 3 Car Attached
- Stories: 2
- Basement: Finished, Egress Window
- Fireplaces: 1
- Year Built: 2022
- Heating: Gas Forced Air
- Living Area Square Feet: 2,518 SF
- Basement Square Feet: 1,055 SF
- Finished Basement Square Feet: 667 SF
- Roof: Asphalt Shingle
- Exterior: Cement Board, Stone
- Foundation: Poured
Additional Info
Interactive Map
Use the Interactive Map to explore the property's regional location. Zoom in and out to see the property's surroundings and toggle various mapping layers on and off in the Map Layer Menu.
Photos
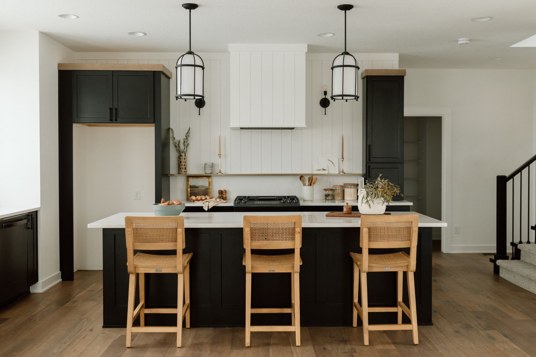
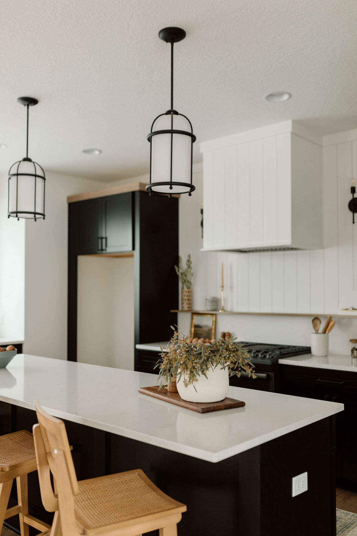
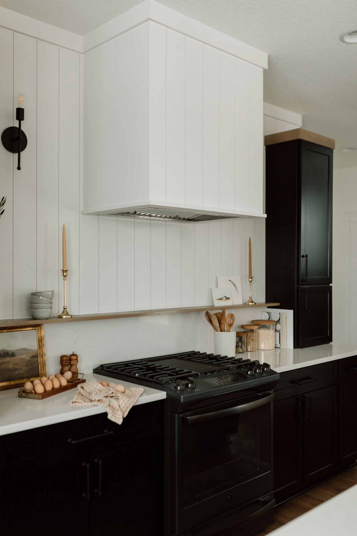
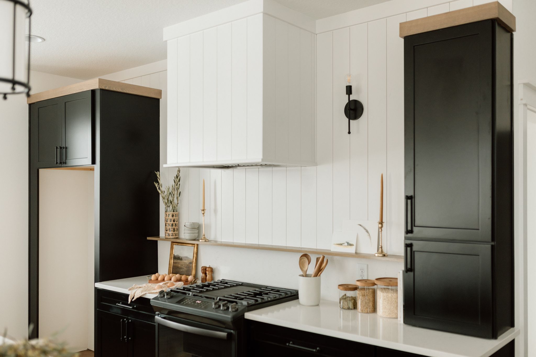
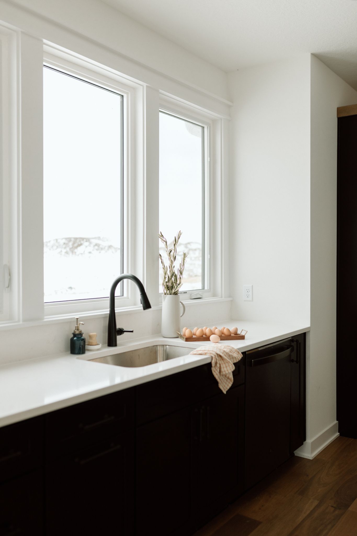
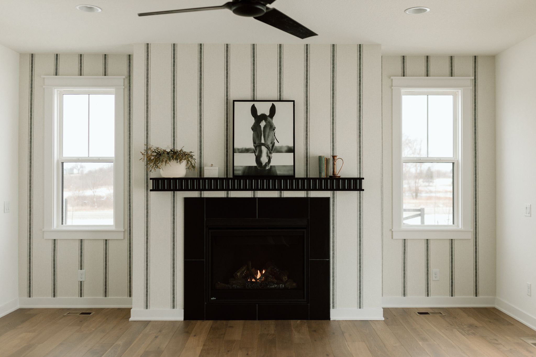
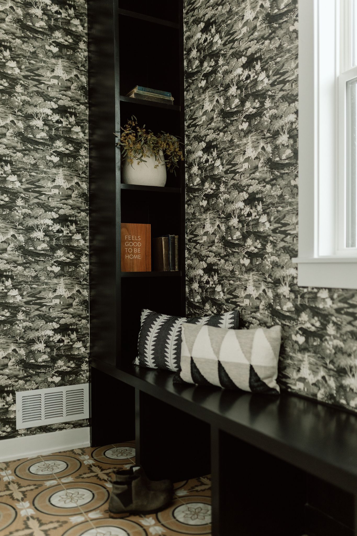
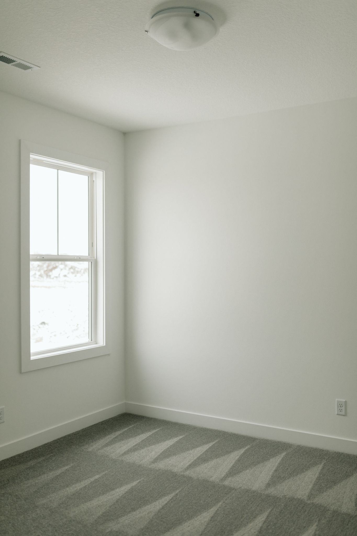
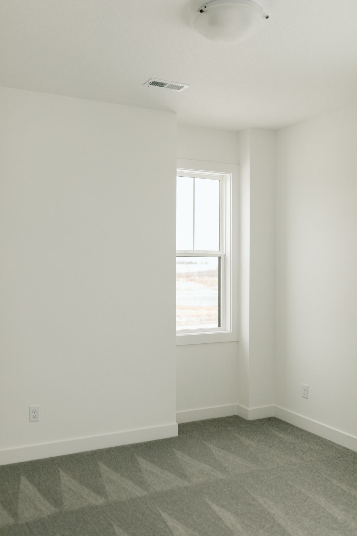
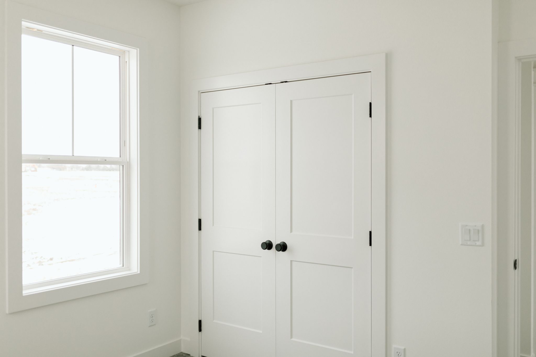
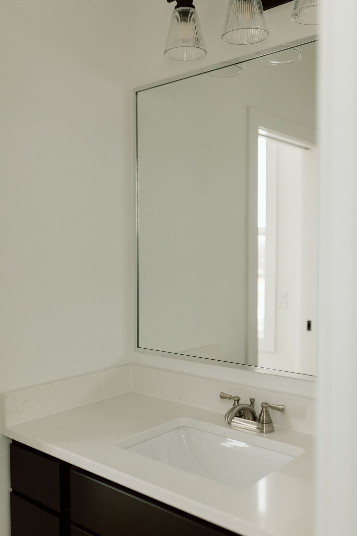
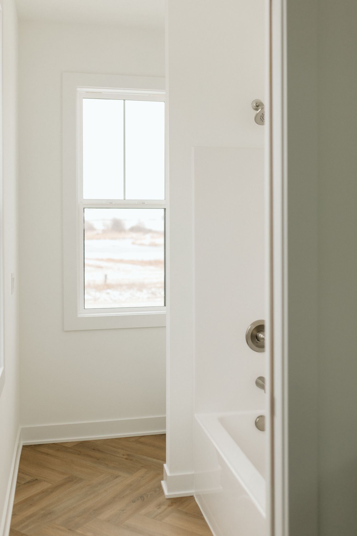
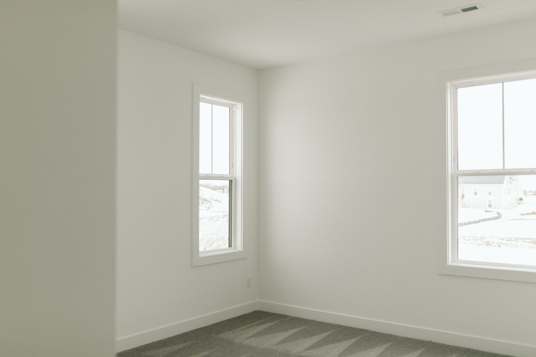
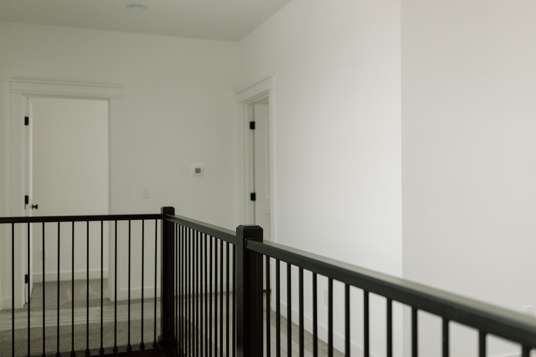

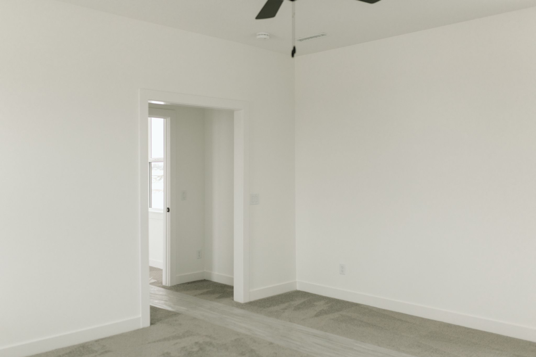
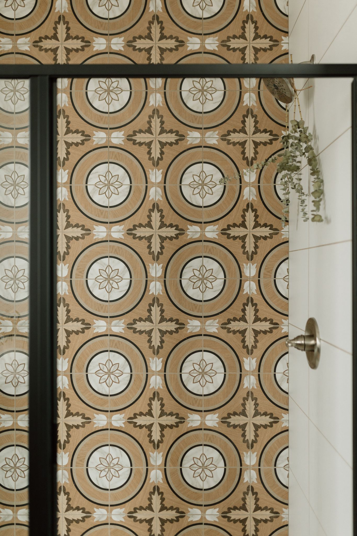
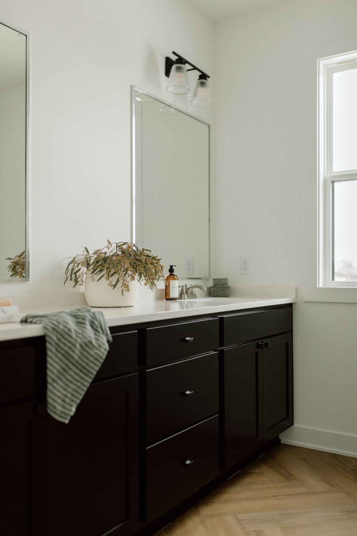
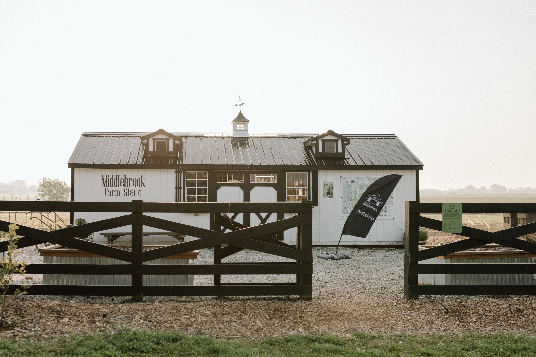
.jpg)
.jpg)
.jpg)
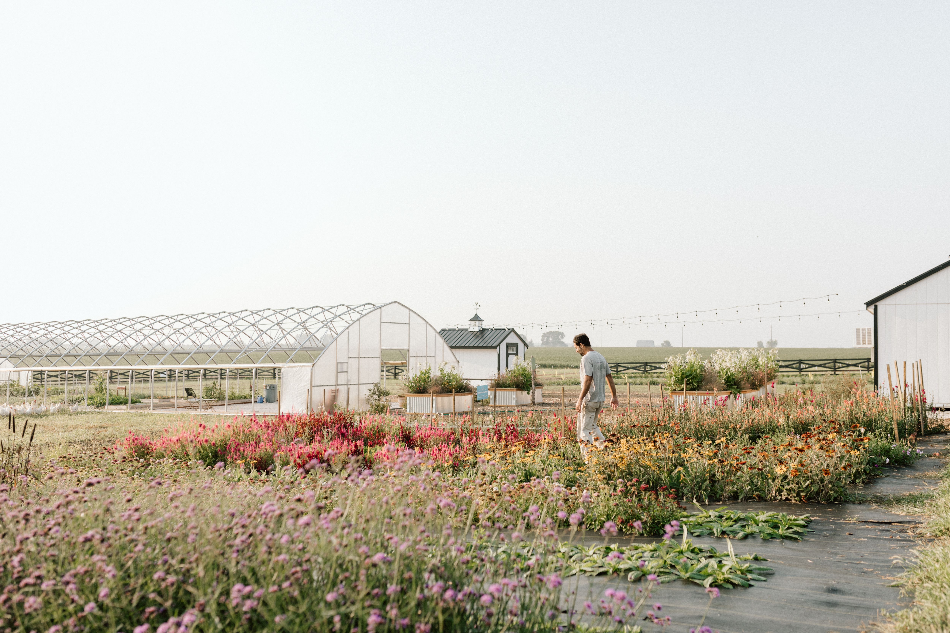
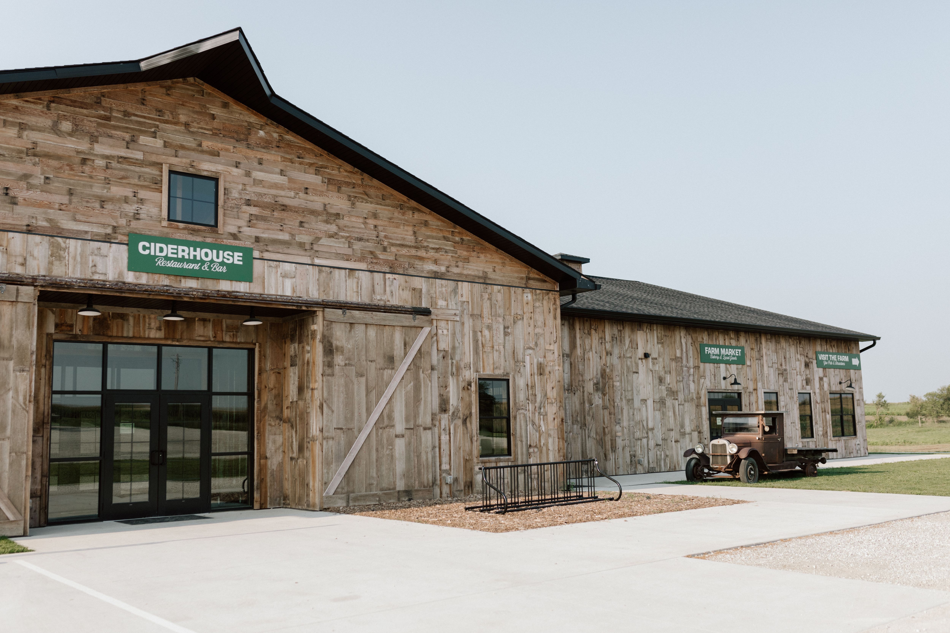

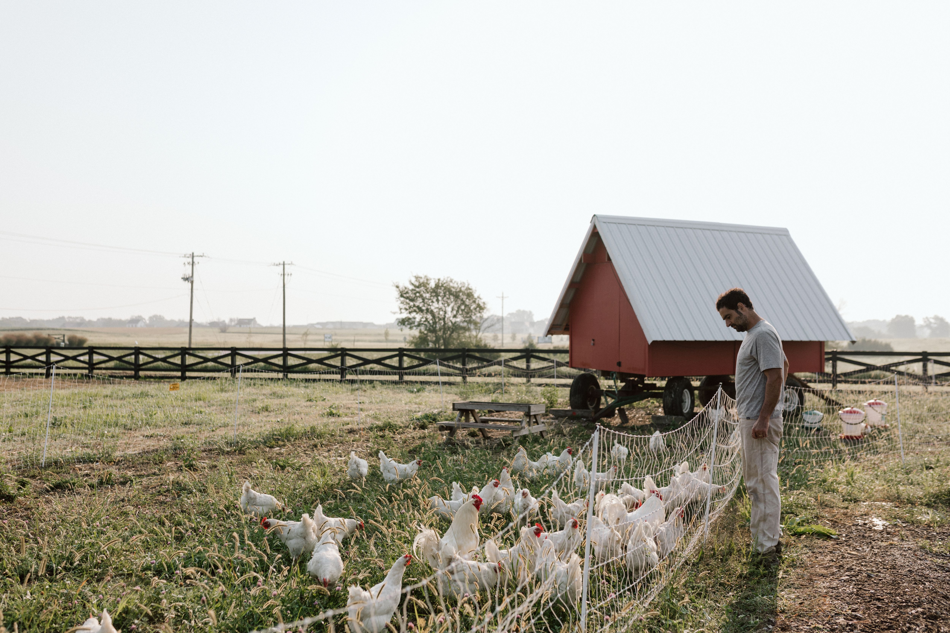
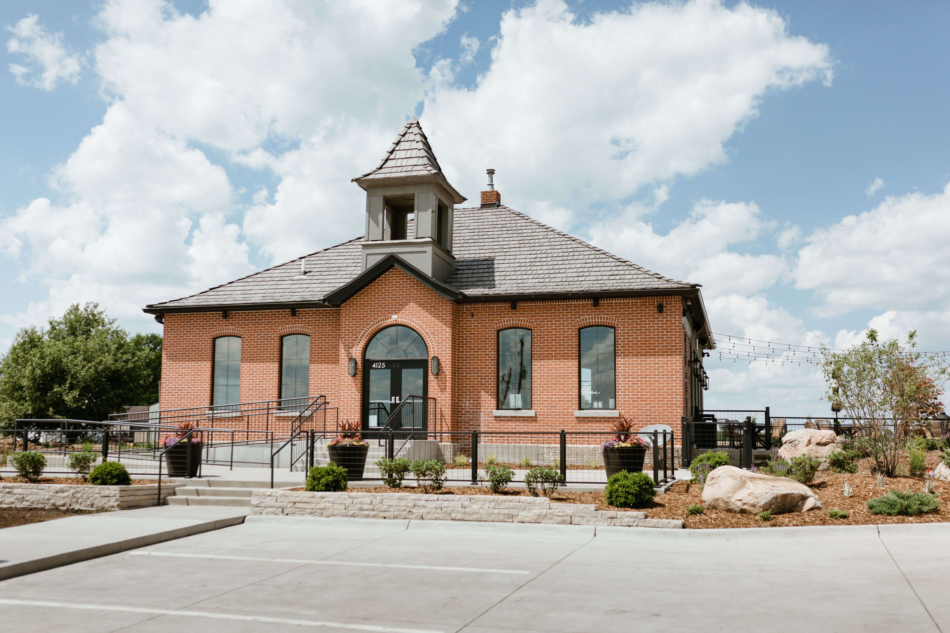
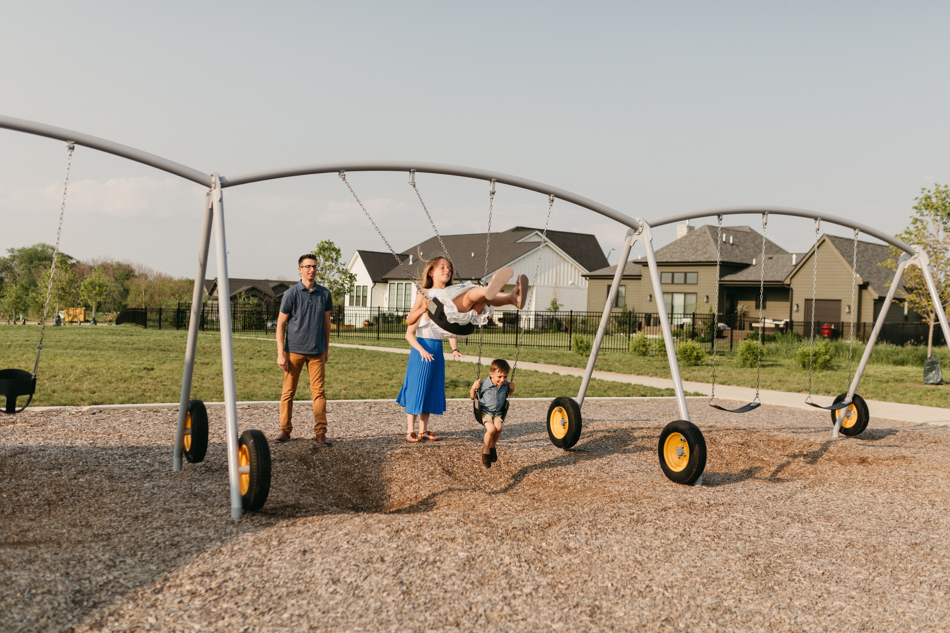
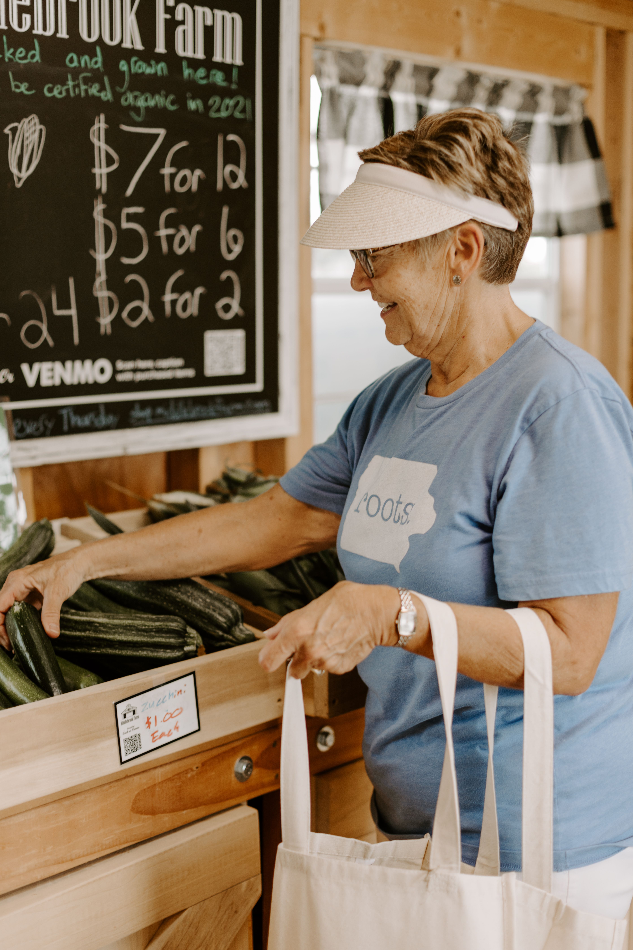

.jpg)


