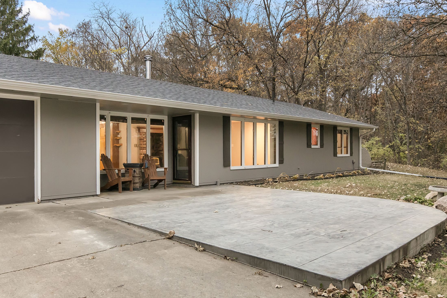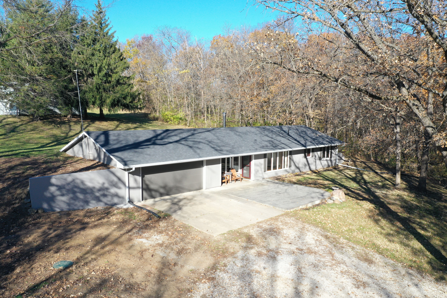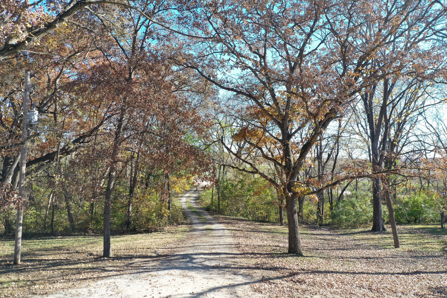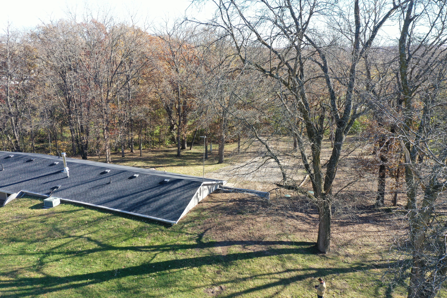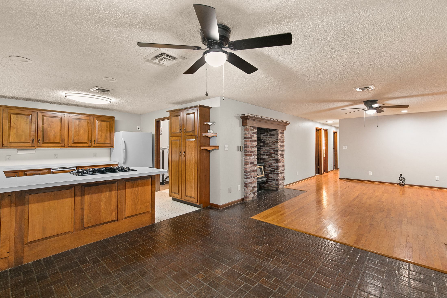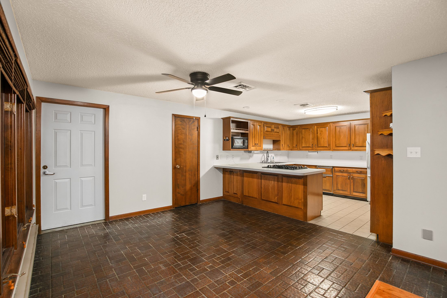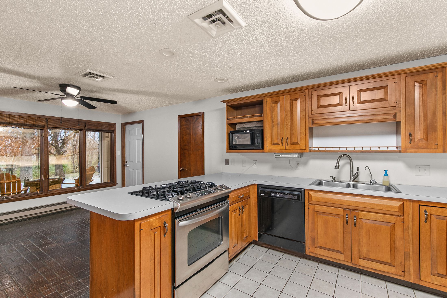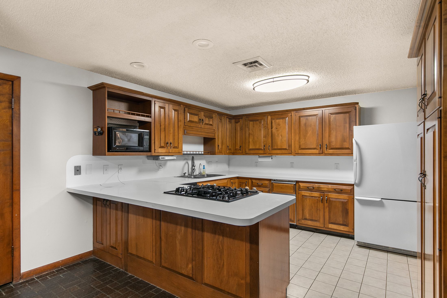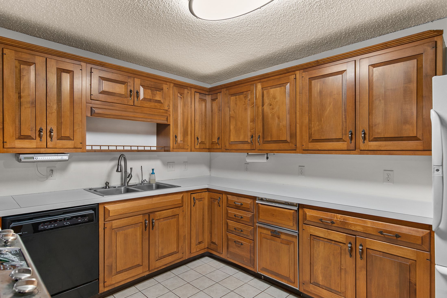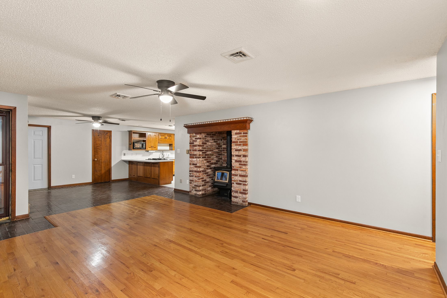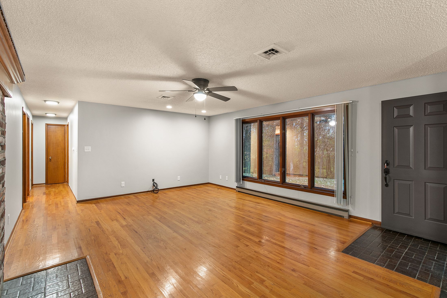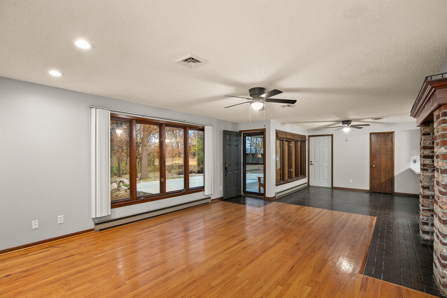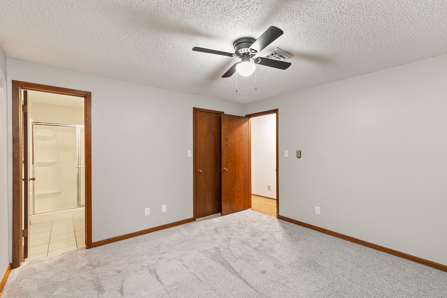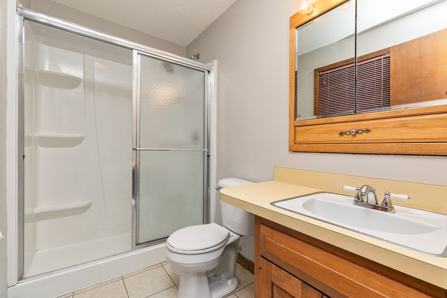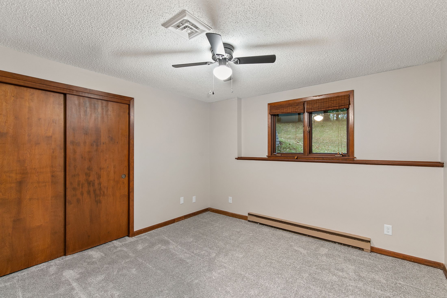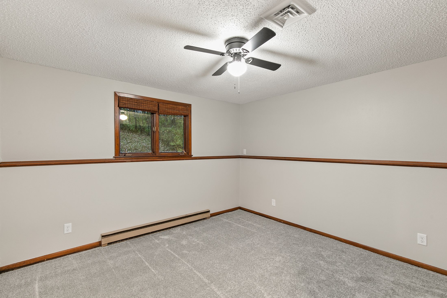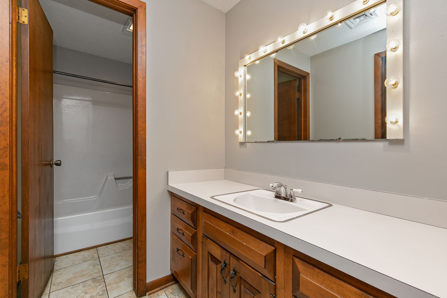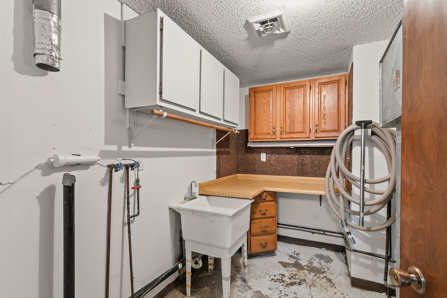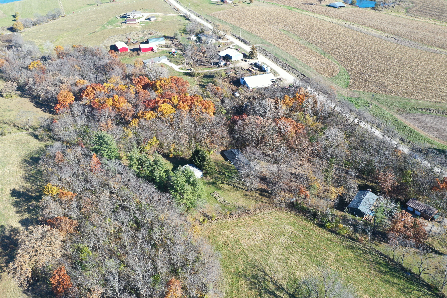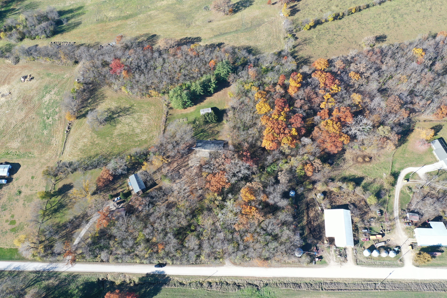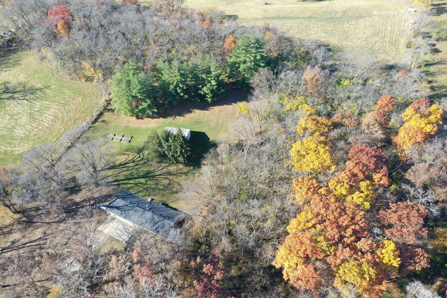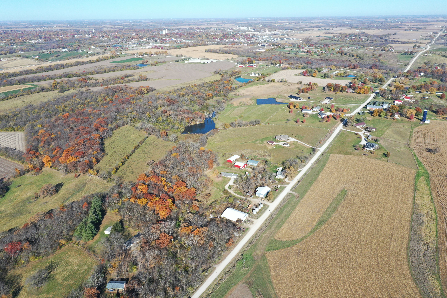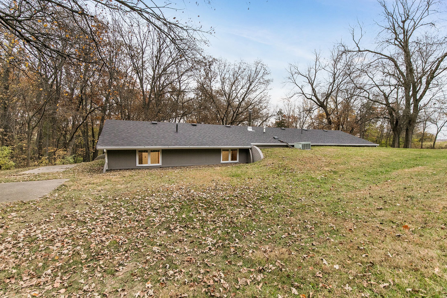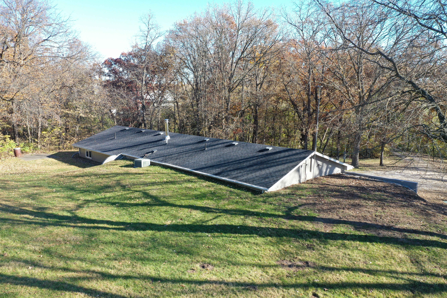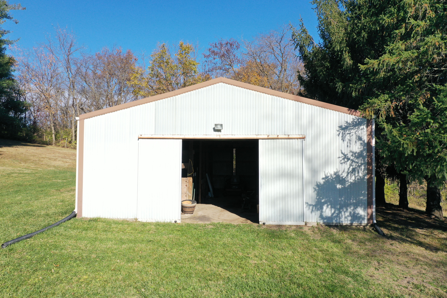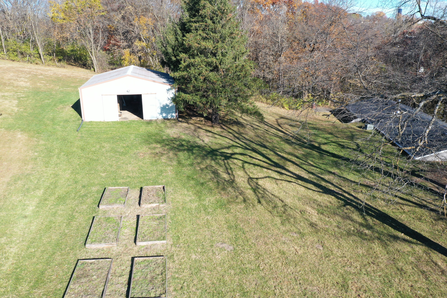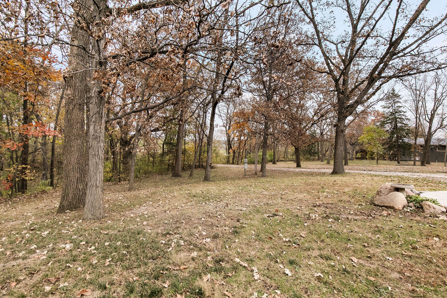Indianola, IA
Pending
Indianola, IA
5.05 Acres M/L
5.05 Acres M/L
12776 150th Avenue
Indianola, IA 50125
| Price | $370,000 |
| Listing | #18742 |

Property Info
Description
Legal Description
Directions
Appliances
- Sign On Property: Yes
- MLS Number: 730175
- Parcel Number: 13400000010
- School District: Indianola Community Schools
- General Area: Indianola
- Net Taxes: $2,776.00
- Gross Taxes: $2,914.00
- Style: Berm Style Ranch Home
- Water: Rural
- Zoning: Residential
- Bedrooms: 3
- Full Bathrooms: 1
- Three Quarter Bathrooms: 1
- Garages: Oversized 2 stall attached
- Stories: 1
- Basement: Slab
- Fireplaces: 1
- Year Built: 1978
- Heating: Forced Air Gas and Baseboard
- Living Area Square Feet: 1526
- Basement Square Feet: 0
- Finished Basement Square Feet: 0
- Roof: Apshalt
- Exterior: Woodlap
- Foundation: Slab
Interactive Map
Use the Interactive Map to explore the property's regional location. Zoom in and out to see the property's surroundings and toggle various mapping layers on and off in the Map Layer Menu.
Photos
