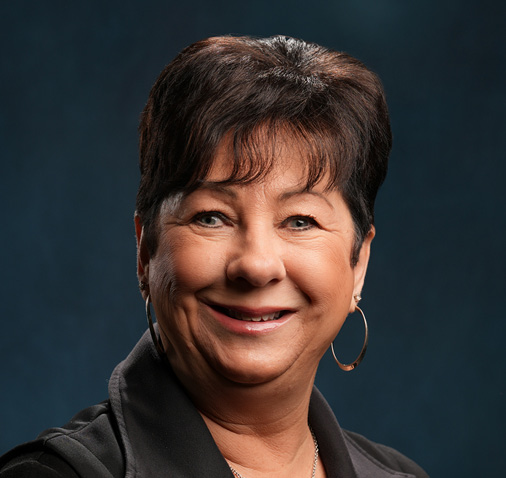West Des Moines, IA
1.05 Acres M/L
4391 SE Orilla Road
West Des Moines, IA 50061
| Price | $374,900 |
| Listing | #16573 |

Residential & Land Agent
Marilyn Cline
Office: 515.222.1347
Mobile: 515.210.8243
Marilyn@PeoplesCompany.com

Senior Residential & Land Agent
Kalen Ludwig
Office: 515.222.1347
Mobile: 515.402.3169
Kalen@PeoplesCompany.com
Property Info
Description
Legal Description
Directions
Reserved Items
Appliances
- Sign On Property: Yes
- MLS Number: 666839
- Parcel Number: 92840000037
- School District: Norwalk School District
- General Area: Orilla - West Des Moines address
- Net Taxes: $5,452.00
- Gross Taxes: $5,452.00
- Style: Ranch
- Lot Size: 1.05
- Water: City
- Sewer: Septic
- Zoning: Residential
- Bedrooms: 3
- Full Bathrooms: 2
- Half Bathrooms: 0
- Garages: 2 Car Attached Detached 3 Car
- Stories: 1
- Basement: Finished
- Year Built: 1994
- Heating: Gas Forced Air
- Living Area Square Feet: 1176
- Basement Square Feet: 1176
- Finished Basement Square Feet: 1000
- Roof: Asphalt Shingles
- Exterior: Steel
- Foundation: Poured
- Driveway: Gravel
Additional Info
Propane is leased with Agriland FS Winterset and the LP will be prorated at closing. Water is with West Des Moines Water and avg bill per month is $60.00. Electric is with Mid American Energy and avg bill per month is $94.00.
Interactive Map
Use the Interactive Map to explore the property's regional location. Zoom in and out to see the property's surroundings and toggle various mapping layers on and off in the Map Layer Menu.
Photos
































