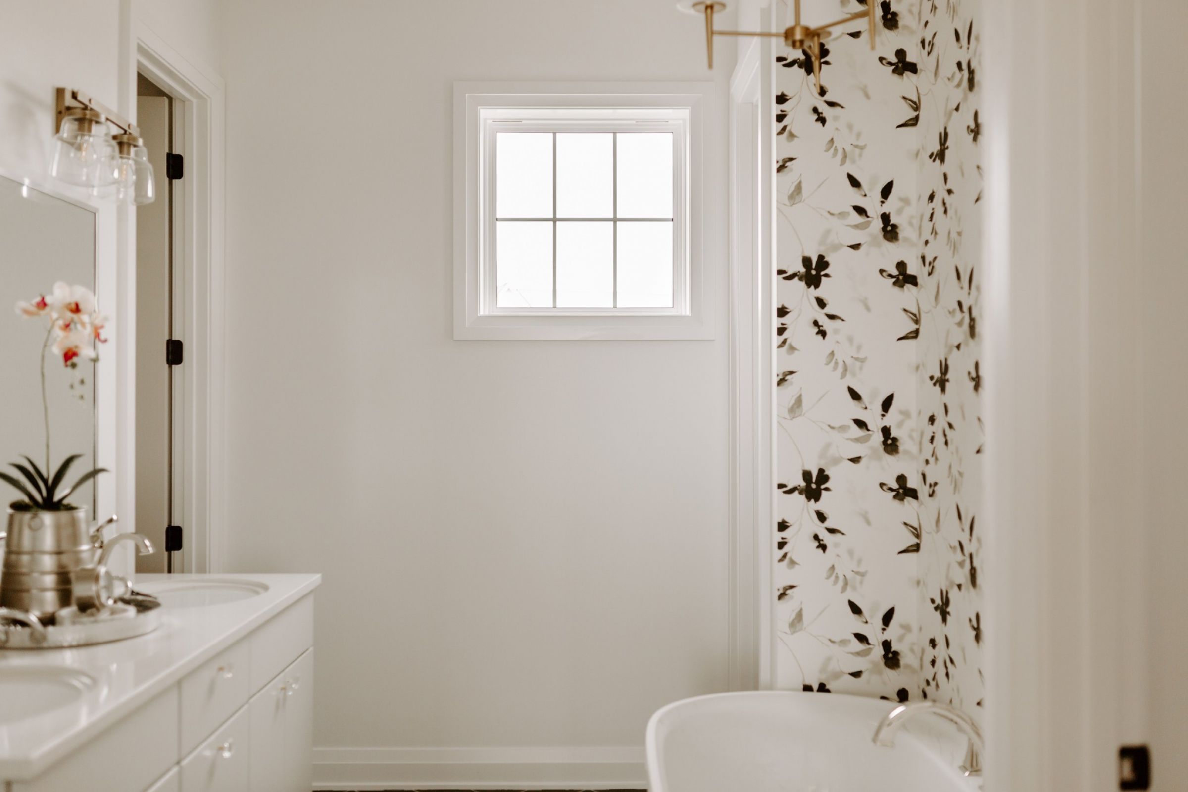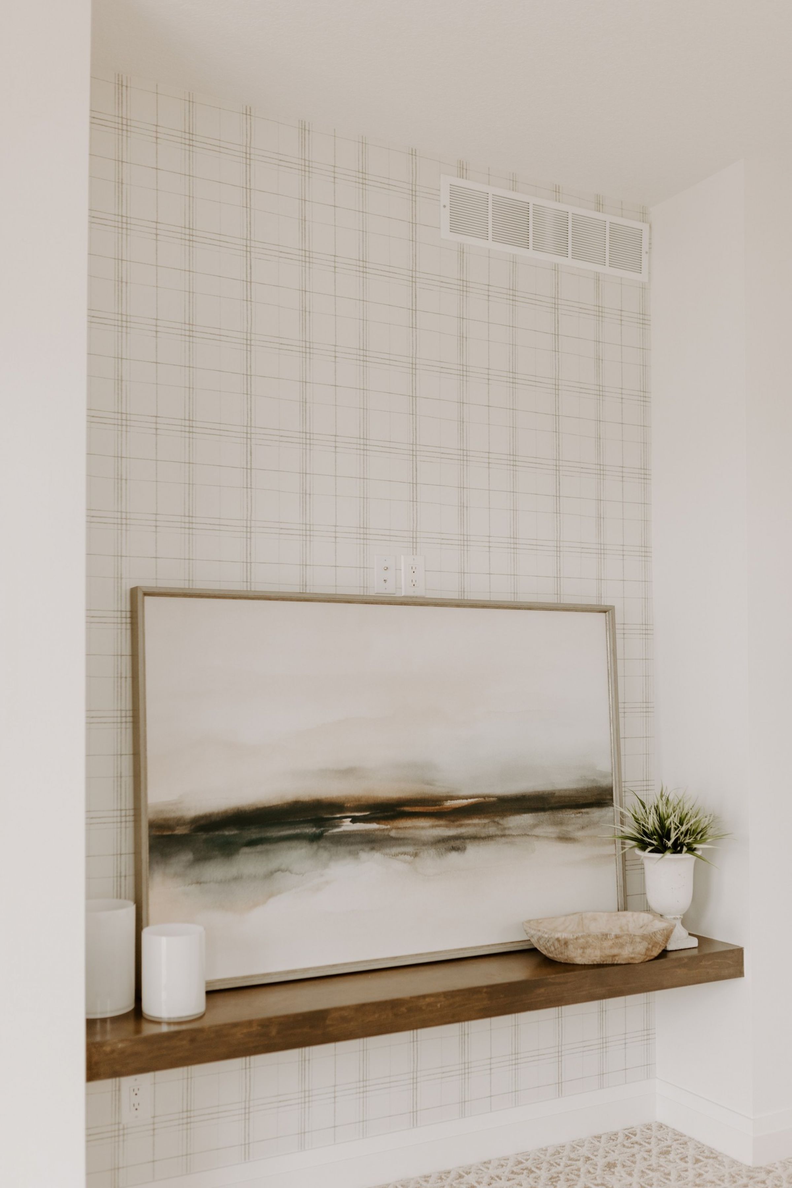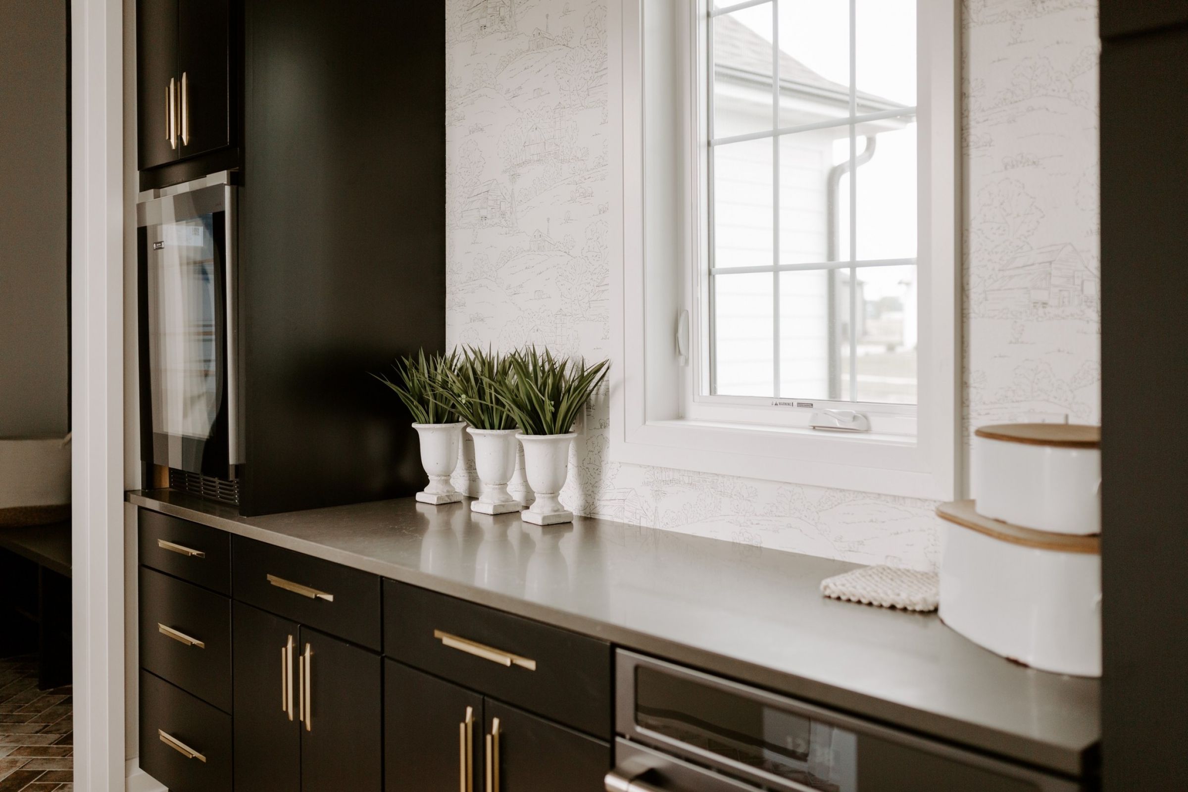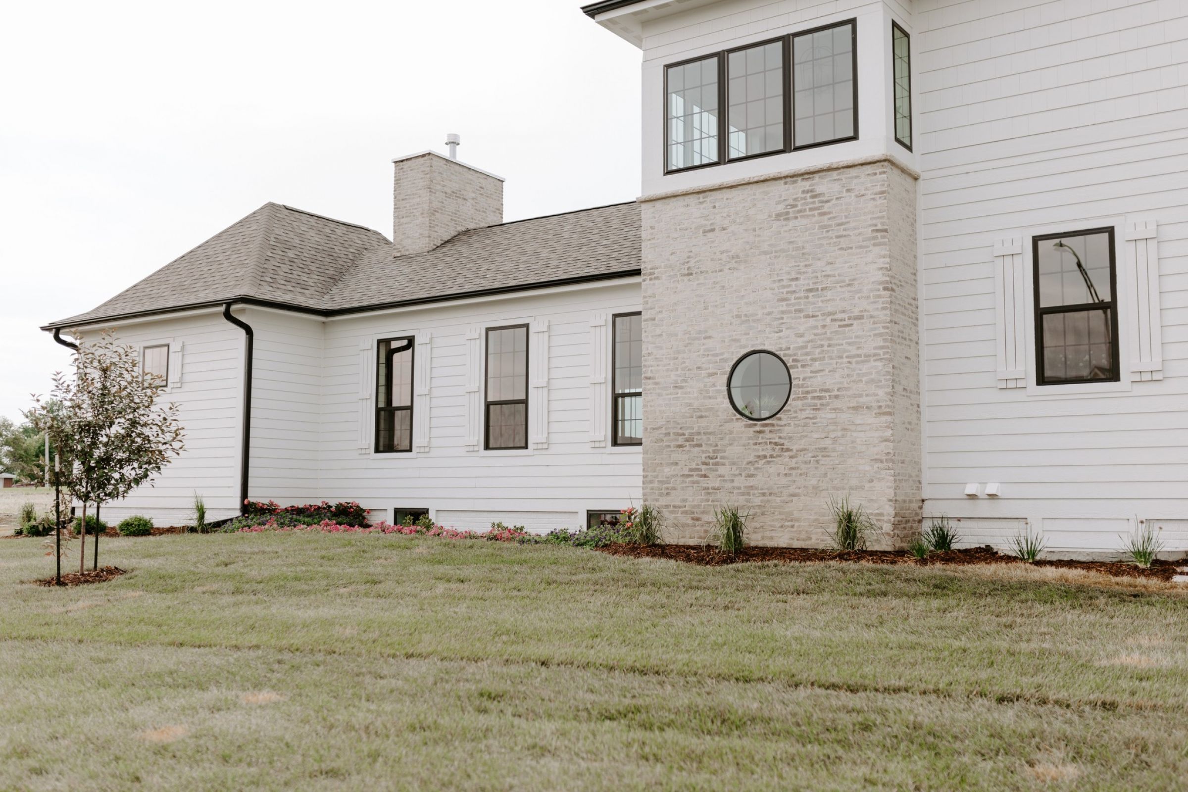Cumming, IA
0.53 Acres M/L
410 N 36th St.
Cumming, IA 50061
| Price | $839,900 |
| Listing | #15524 |

Senior Residential & Land Agent
Kalen Ludwig
Office: 515.222.1347
Mobile: 515.402.3169
Kalen@PeoplesCompany.com

Residential & Land Agent
Keaton Dreher
Office: 515.222.1347
Mobile: 515.650.1276
Keaton@PeoplesCompany.com
Property Info
Description
Legal Description
Directions
Covenants
Appliances
- Sign On Property: Yes
- MLS Number: 630273
- Parcel Number: 43089030020
- School District: Norwalk
- General Area: Cumming
- Style: 1.5 Story
- Lot Size: 23,087 SF
- Lot Dimensions: 155 x 148
- Water: City
- Sewer: City
- Zoning: Residential
- Bedrooms: 4
- Full Bathrooms: 3
- Three Quarter Bathrooms: 1
- Garages: 3 Car Attached
- Stories: 1.5
- Basement: Finished
- Fireplaces: 1
- Year Built: 2021
- Heating: Gas Forced Air
- Living Area Square Feet: 2,676
- Basement Square Feet: 1,902
- Finished Basement Square Feet: 917
- Roof: Asphalt Shingle
- Exterior: Hard Board & Brick
- Foundation: Poured
- Driveway: Concrete
Additional Info
2021 HBA Home Show Expo participant, private showings only through July 2021. Contact listing agent to schedule a showing. No concessions on upgrades. No possession until after the Home Show Expo is complete. Seller is a licensed real estate agent in the State of Iowa.
Interactive Map
Use the Interactive Map to explore the property's regional location. Zoom in and out to see the property's surroundings and toggle various mapping layers on and off in the Map Layer Menu.
Photos
























