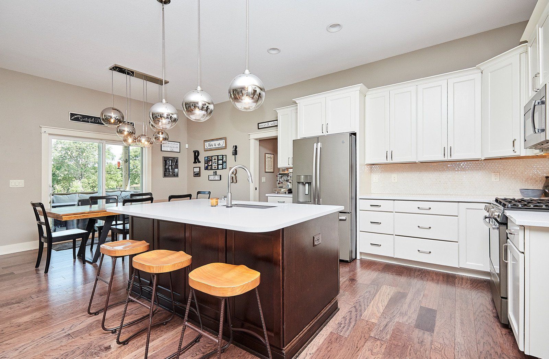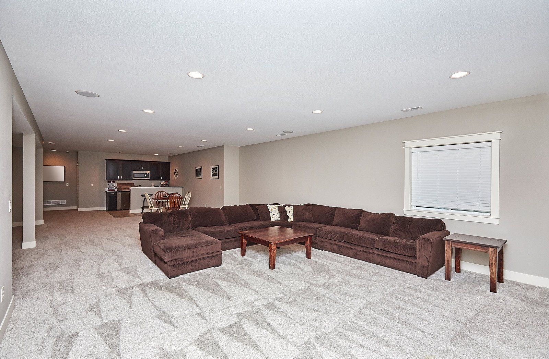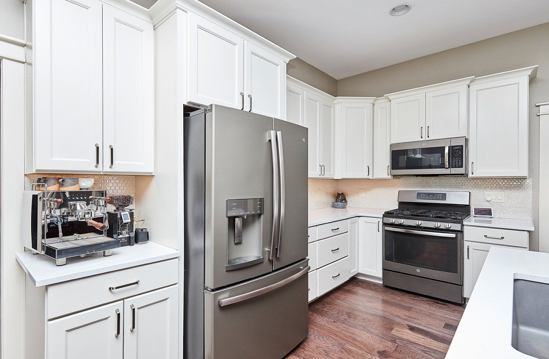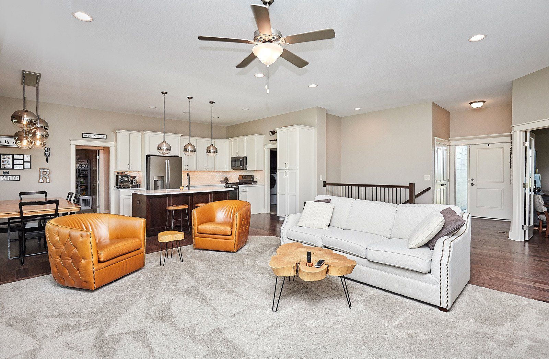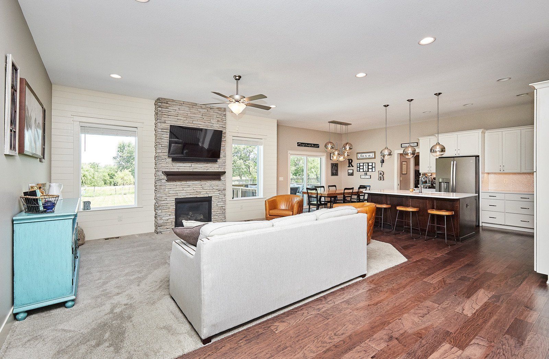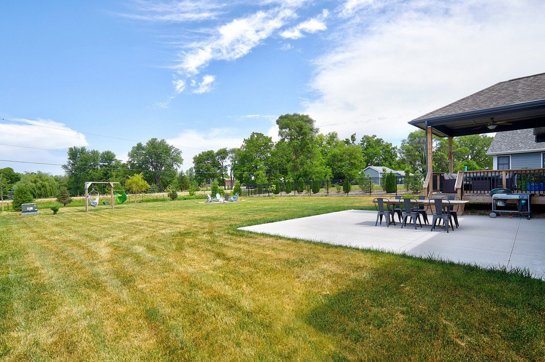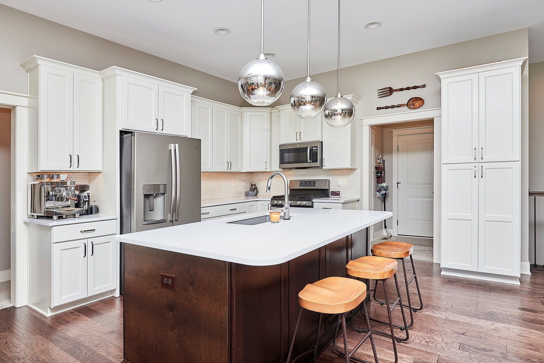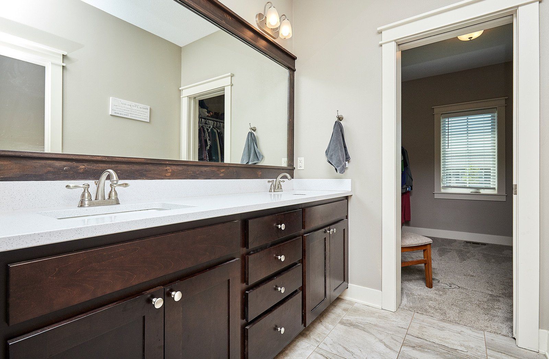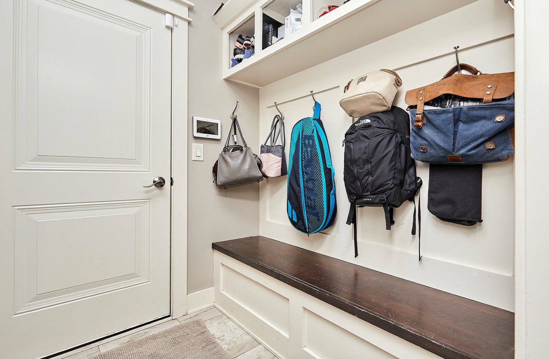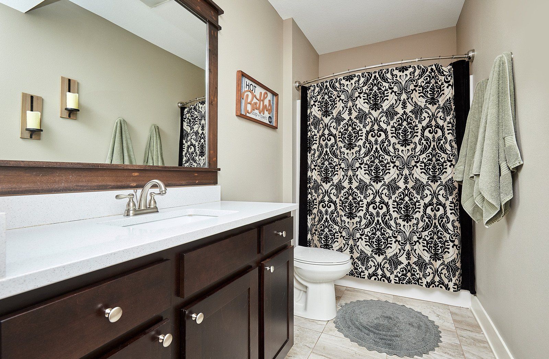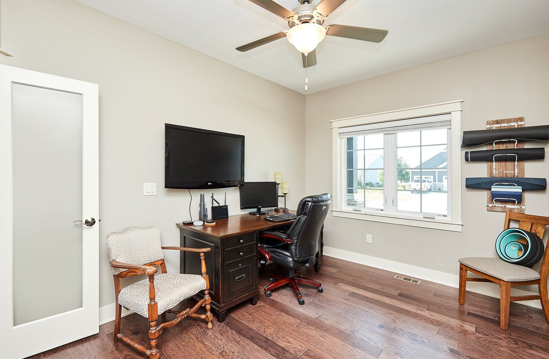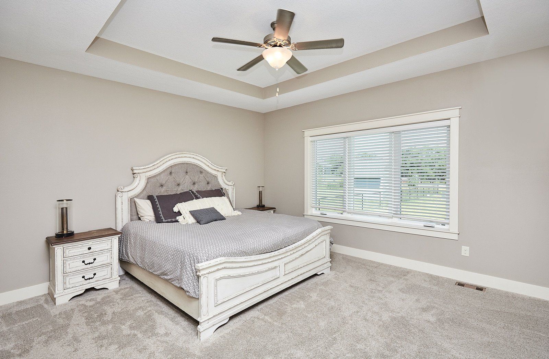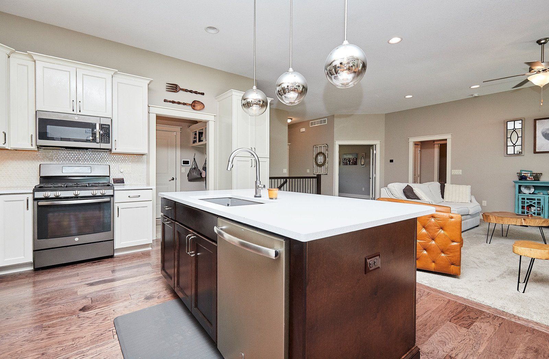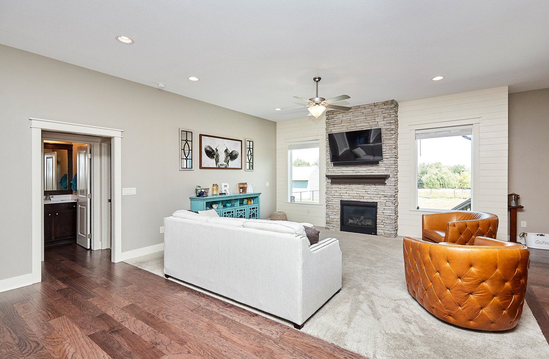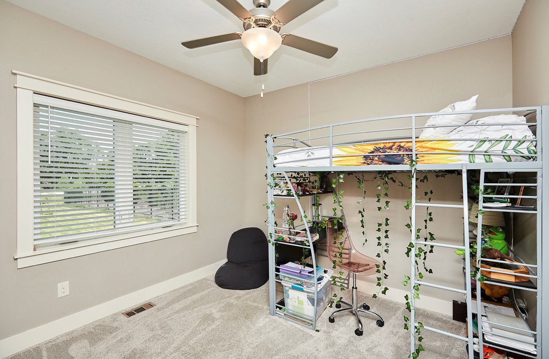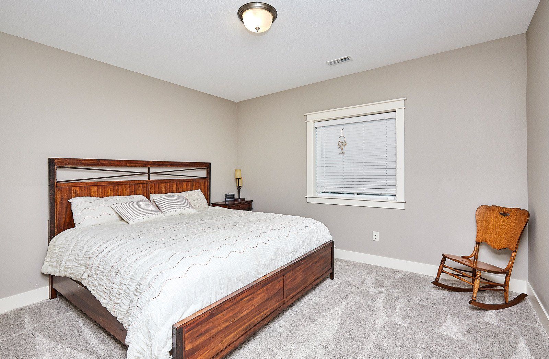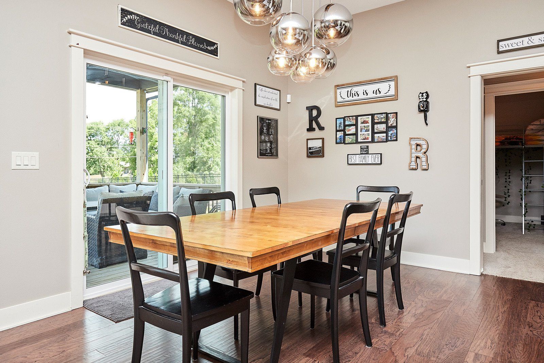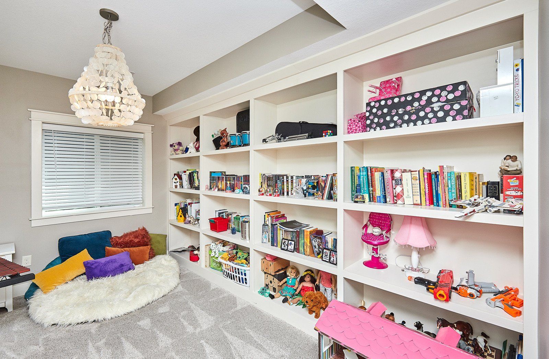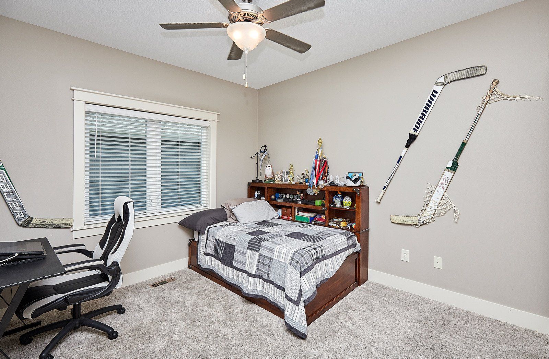Norwalk, IA
0.41 Acres M/L
1421 Warrior Run Drive
Norwalk, IA 50211
| Price | $500,000 |
| Listing | #16290 |
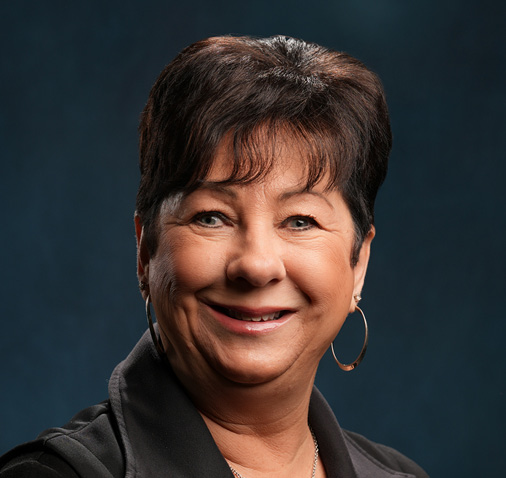
Residential & Land Agent
Marilyn Cline
Office: 515.222.1347
Mobile: 515.210.8243
Marilyn@PeoplesCompany.com

Senior Residential & Land Agent
Kalen Ludwig
Office: 515.222.1347
Mobile: 515.402.3169
Kalen@PeoplesCompany.com
Property Info
Description
Legal Description
Directions
Reserved Items
Appliances
- Sign On Property: Yes
- MLS Number: 655576
- Parcel Number: 63347020140
- School District: Norwalk
- General Area: Norwalk
- Net Taxes: $7,672.00
- Gross Taxes: $7,672.00
- Style: Ranch
- Lot Size: 0.41
- Water: City
- Sewer: City
- Zoning: Residential
- Bedrooms: 4
- Full Bathrooms: 3
- Three Quarter Bathrooms: 1
- Garages: 3
- Stories: 1
- Basement: Finshed
- Fireplaces: 1
- Year Built: 2019
- Heating: Gas Forced Air
- Living Area Square Feet: 1998
- Basement Square Feet: 1998
- Finished Basement Square Feet: 1539
- Roof: Asphalt Shingles
- Exterior: Fiber Cement
- Foundation: Poured
- Driveway: Concrete
Additional Info
There is an electric co easement in the backyard for the electric box. HOA is $125 per year with Warrior Run Homeowners Association. This covers snow removal and mowing on the trails and sign area. The swing set and invisible pet fence with 2 collars are included in the sale.
Interactive Map
Use the Interactive Map to explore the property's regional location. Zoom in and out to see the property's surroundings and toggle various mapping layers on and off in the Map Layer Menu.
Photos
