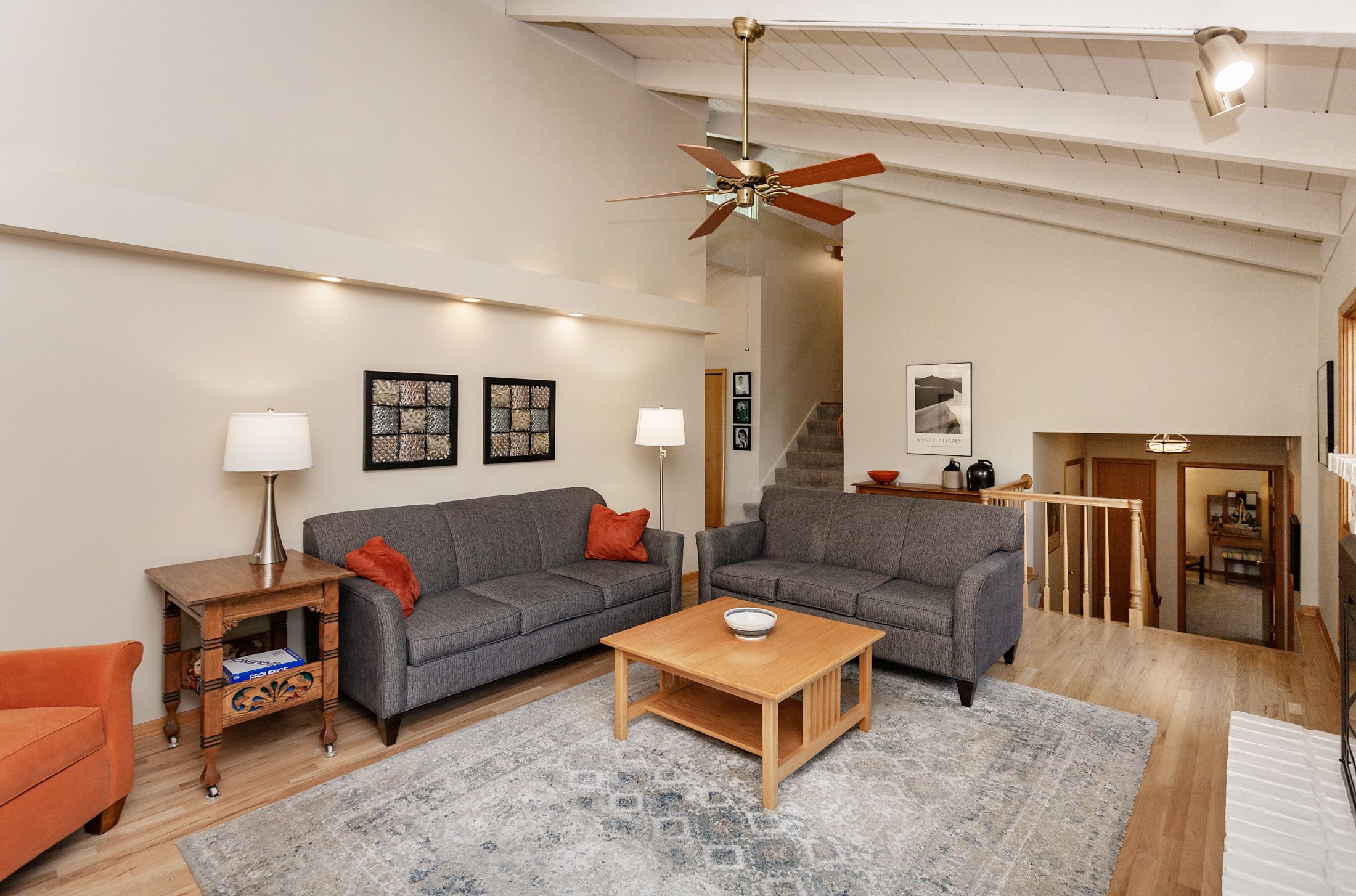Clive, IA
0.31 Acres M/L
10856 Hazelwood Drive
Clive, IA 50325
| Price | $409,900 |
| Listing | #18335 |

Senior Residential & Land Agent
Kalen Ludwig
Office: 515.222.1347
Mobile: 515.402.3169
Kalen@PeoplesCompany.com

Residential & Land Agent
Marilyn Cline
Office: 515.222.1347
Mobile: 515.210.8243
Marilyn@PeoplesCompany.com
Property Info
Description
Legal Description
Directions
Improvements
Appliances
- Sign On Property: Yes
- MLS Number: 717400
- Parcel Number: 291/00371-075-000
- School District: West Des Moines School District
- General Area: Clive
- Net Taxes: $4,826.00
- 4,826
- Style: Split Level
- Lot Size: 13,740
- Water: City
- Sewer: City
- Zoning: Residential
- Bedrooms: 4
- Full Bathrooms: 1
- Half Bathrooms: 1
- Three Quarter Bathrooms: 1
- Garages: 2 Attached
- Stories: 2
- Basement: Finished walk out
- Fireplaces: 2
- Year Built: 1977
- Heating: Gas Forced Air
- Living Area Square Feet: 2226
- Basement Square Feet: 964
- Finished Basement Square Feet: 750
- Roof: Asphalt Single
- Exterior: Hard Board
- Foundation: Cement Block
Interactive Map
Use the Interactive Map to explore the property's regional location. Zoom in and out to see the property's surroundings and toggle various mapping layers on and off in the Map Layer Menu.
Photos





























