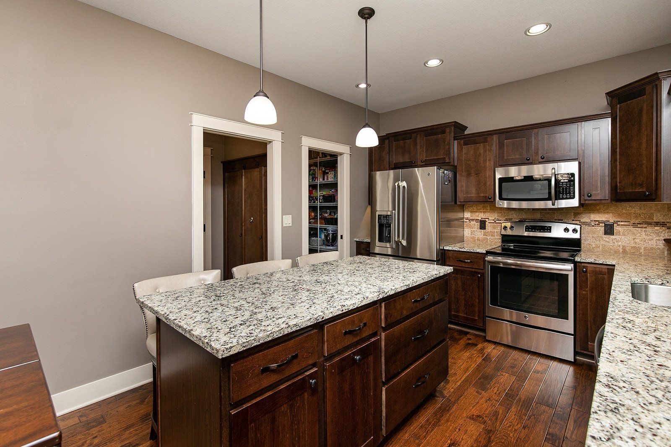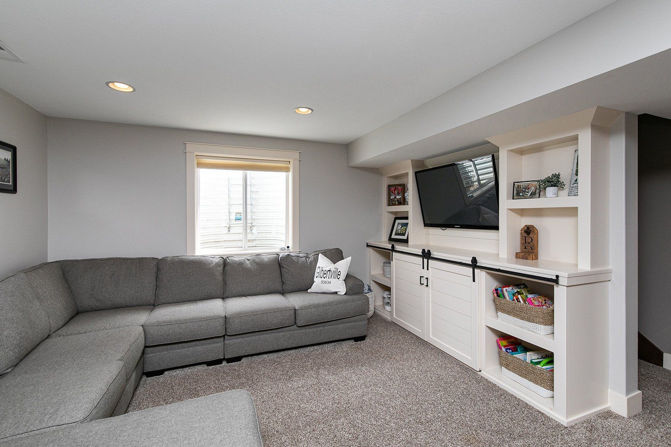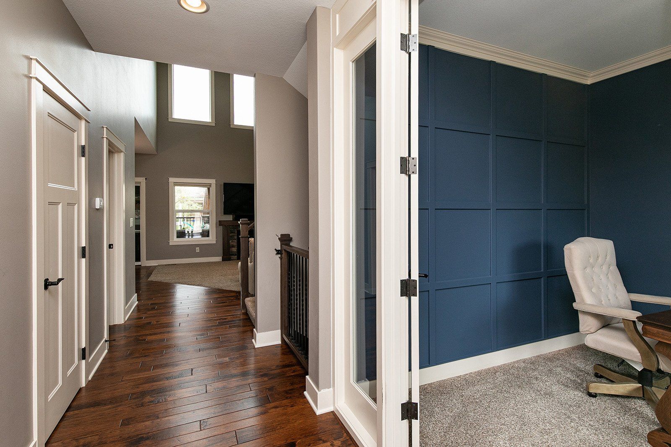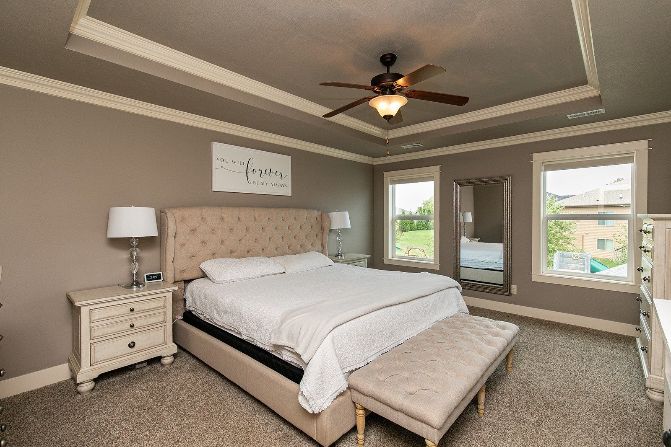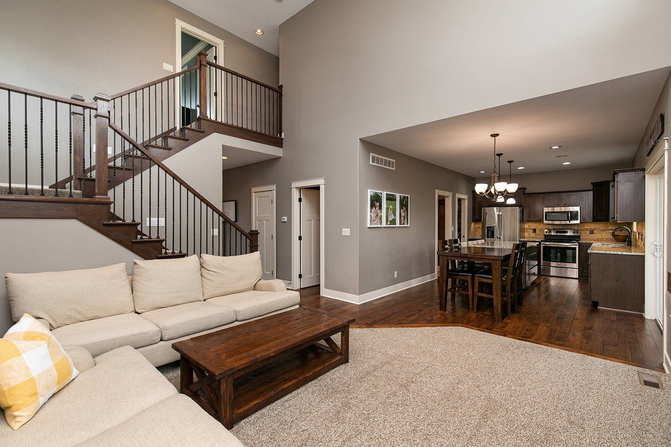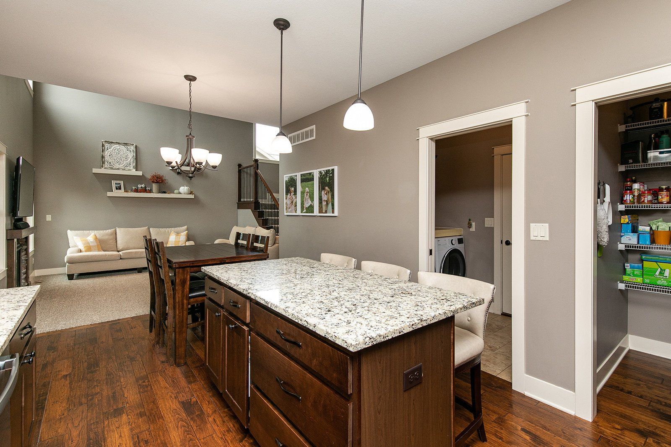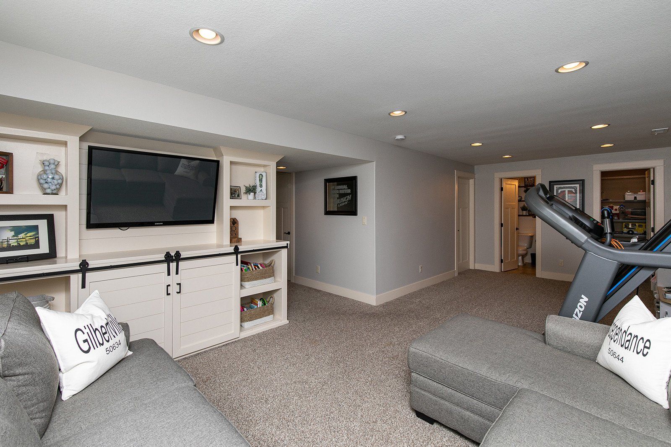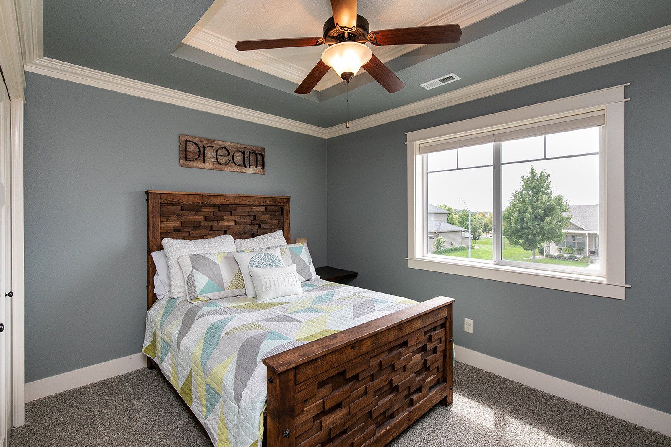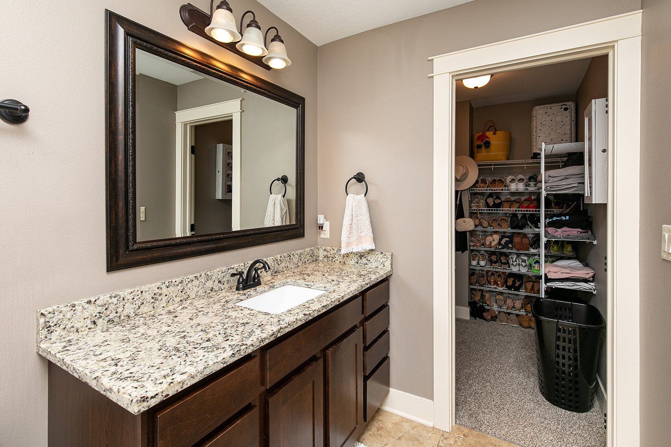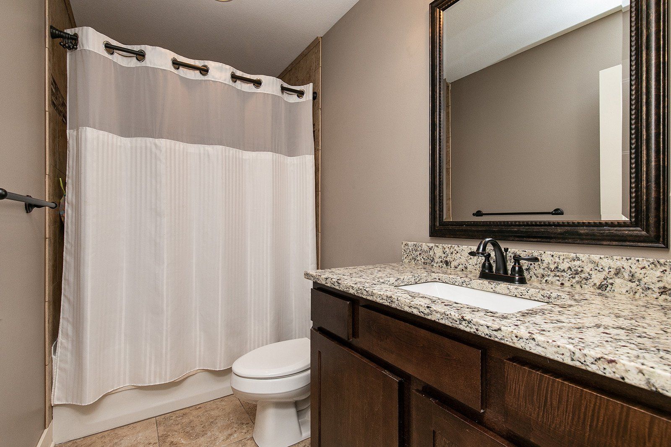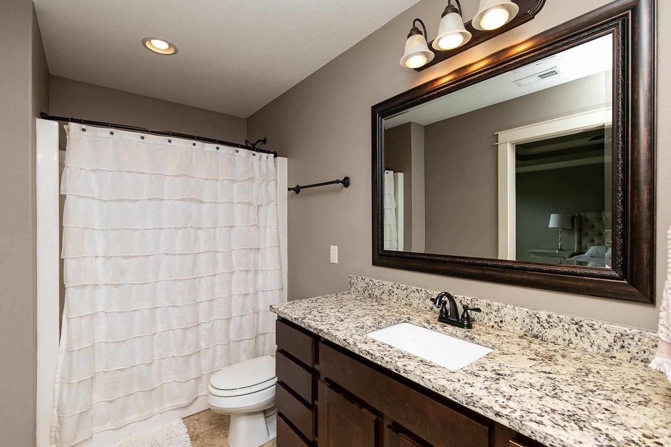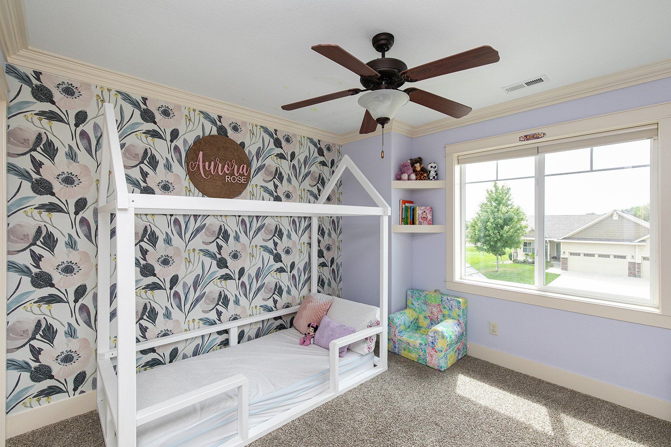Ankeny, IA
0.21 Acres M/L
1111 NE Cold Harbor Dr.
Ankeny, IA 50021
| Price | $438,000 |
| Listing | #16379 |

Residential & Land Agent
Keaton Dreher
Office: 515.222.1347
Mobile: 515.650.1276
Keaton@PeoplesCompany.com

Senior Residential & Land Agent
Kalen Ludwig
Office: 515.222.1347
Mobile: 515.402.3169
Kalen@PeoplesCompany.com
Property Info
Description
Legal Description
Directions
Covenants
Reserved Items
Appliances
- Sign On Property: Yes
- MLS Number: 658930
- Parcel Number: 181/00229-383-728
- School District: Ankeny
- General Area: Ankeny
- Net Taxes: $6,572.00
- Gross Taxes: $6,756.02
- Style: Two Story
- Lot Size: 9,450 SF
- Lot Dimensions: 70 X 135
- Water: City
- Sewer: City
- Zoning: R-2
- Bedrooms: 4
- Full Bathrooms: 1
- Half Bathrooms: 2
- Three Quarter Bathrooms: 1
- Garages: 3-Car Attached
- Stories: 2
- Basement: Finished, Egress Window
- Fireplaces: 2
- Year Built: 2013
- Heating: Gas Forced Air
- Living Area Square Feet: 1,768 SF
- Basement Square Feet: 824 SF
- Finished Basement Square Feet: 400 SF
- Roof: Asphalt Shingle
- Exterior: Hard Board & Stone
- Foundation: Poured Concrete
- Driveway: Concrete
Interactive Map
Use the Interactive Map to explore the property's regional location. Zoom in and out to see the property's surroundings and toggle various mapping layers on and off in the Map Layer Menu.
Photos


