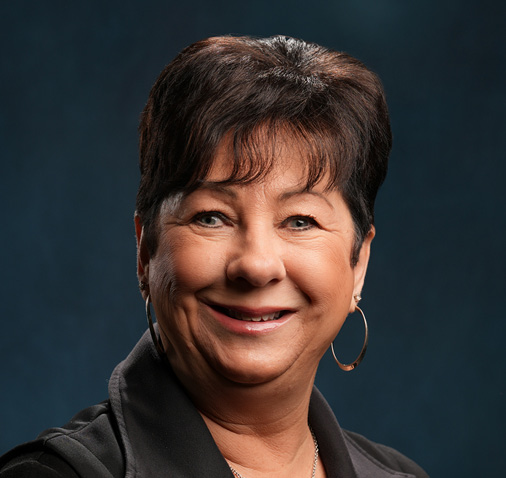Norwalk, IA
0.28 Acres M/L
511 Apple Blossom Ct.
Norwalk, IA 50211
| Price | $329,900 |
| Listing | #14929 |

Senior Residential & Land Agent
Kalen Ludwig
Office: 515.222.1347
Mobile: 515.402.3169
Kalen@PeoplesCompany.com

Residential & Land Agent
Marilyn Cline
Office: 515.222.1347
Mobile: 515.210.8243
Marilyn@PeoplesCompany.com
Property Info
Description
Legal Description
Directions
Reserved Items
Appliances
- Sign On Property: Yes
- MLS Number: 601970
- Parcel Number: 63225040070
- School District: Norwalk
- General Area: Norwalk
- Net Taxes: $5,296.00
- Gross Taxes: $5,296.77
- Style: Ranch
- Lot Size: 12,136 SF
- Lot Dimensions: 66 x 135
- Water: City
- Sewer: City
- Zoning: Residential
- Bedrooms: 4
- Full Bathrooms: 3
- Three Quarter Bathrooms: 0
- Garages: 3 Car Attached
- Stories: 1
- Basement: Finished
- Fireplaces: 1
- Year Built: 2014
- Heating: Gas Forced Air
- Living Area Square Feet: 1,548
- Basement Square Feet: 1,548
- Finished Basement Square Feet: 1,000
- Roof: Asphalt Shingle
- Exterior: Vinyl & Stone
- Foundation: Poured
- Driveway: Concrete
Photos

























