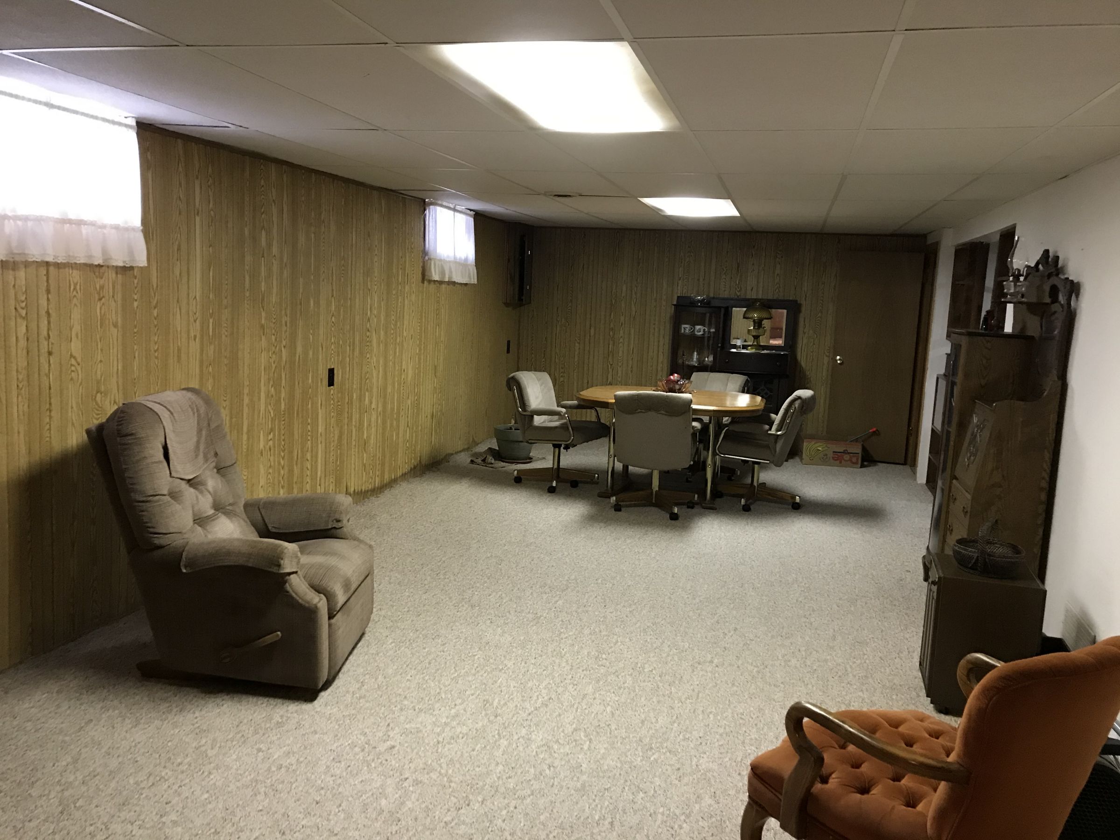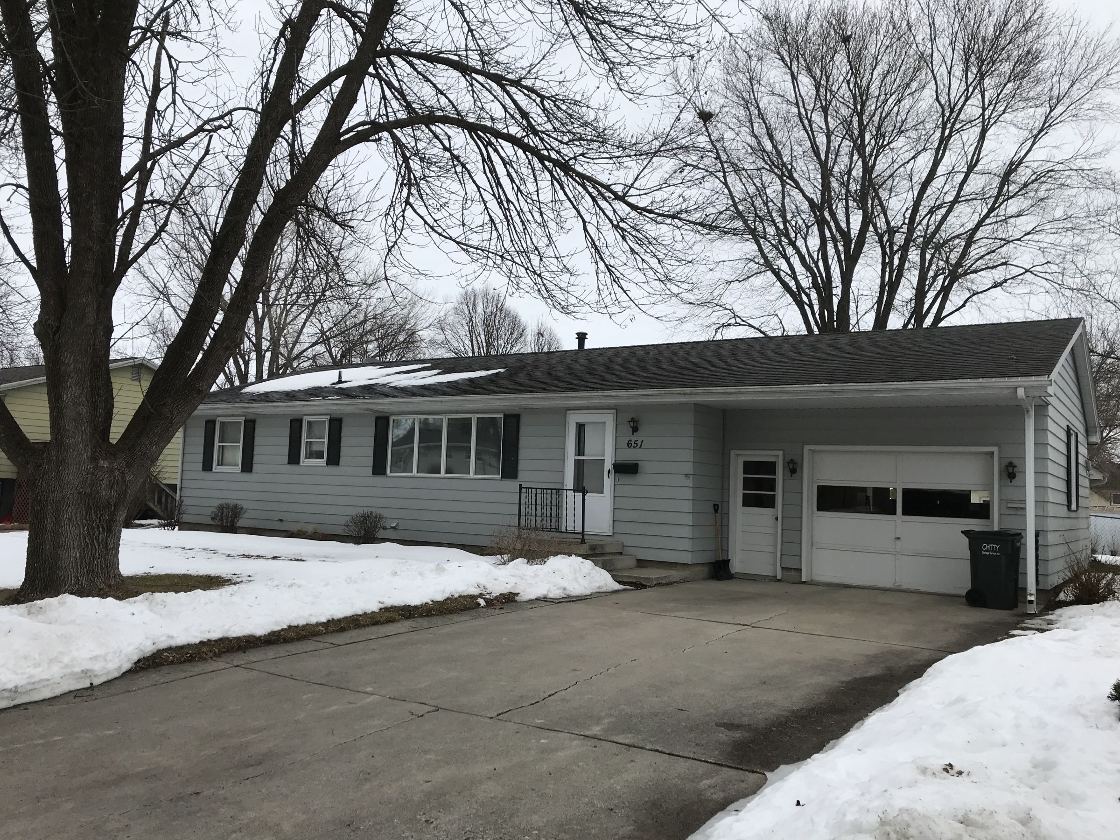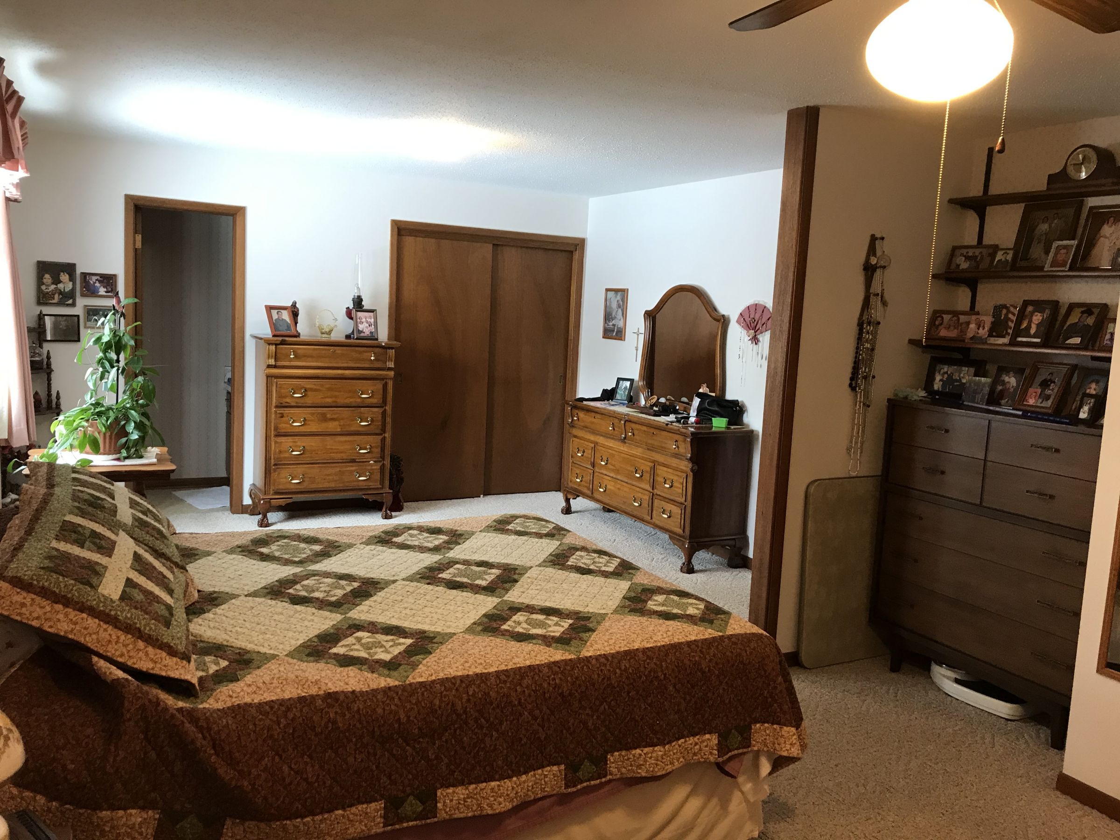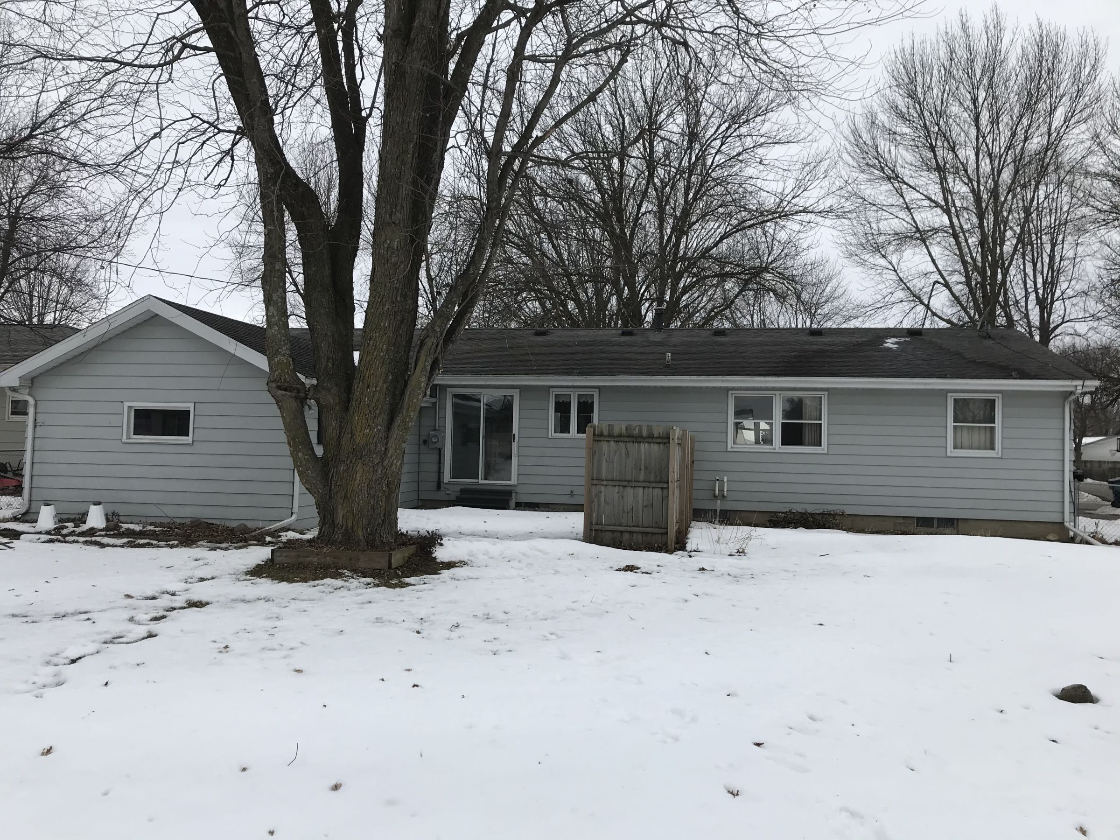Nevada, IA
Sold
Nevada, IA
0.19 Acres M/L
0.19 Acres M/L
651 18th St
Nevada, IA 50201
| Price | $169,900 |
| Listing | #14851 |

Property Info
Description
Legal Description
Directions
Appliances
Features
- Sign On Property: Yes
- MLS Number: 598577
- Parcel Number: 1108190430
- School District: Nevada Community School
- General Area: Nevada
- Net Taxes: $2,266.00
- Gross Taxes: $3,265.04
- Style: ranch
- Lot Size: 8400
- Lot Dimensions: 70*120
- Water: City
- Sewer: City
- Zoning: Residential
- Bedrooms: 2
- Full Bathrooms: 1
- Half Bathrooms: 2
- Garages: 2 Attached
- Stories: 1
- Basement: Full/Finished
- Year Built: 1971
- Heating: Gas Forced Air
- Living Area Square Feet: 1232
- Basement Square Feet: 1232
- Finished Basement Square Feet: 800
- Roof: Asphalt Shingle
- Exterior: Metal Siding
- Foundation: Concrete Block
- Driveway: Concrete
Interactive Map
Use the Interactive Map to explore the property's regional location. Zoom in and out to see the property's surroundings and toggle various mapping layers on and off in the Map Layer Menu.
Photos





















