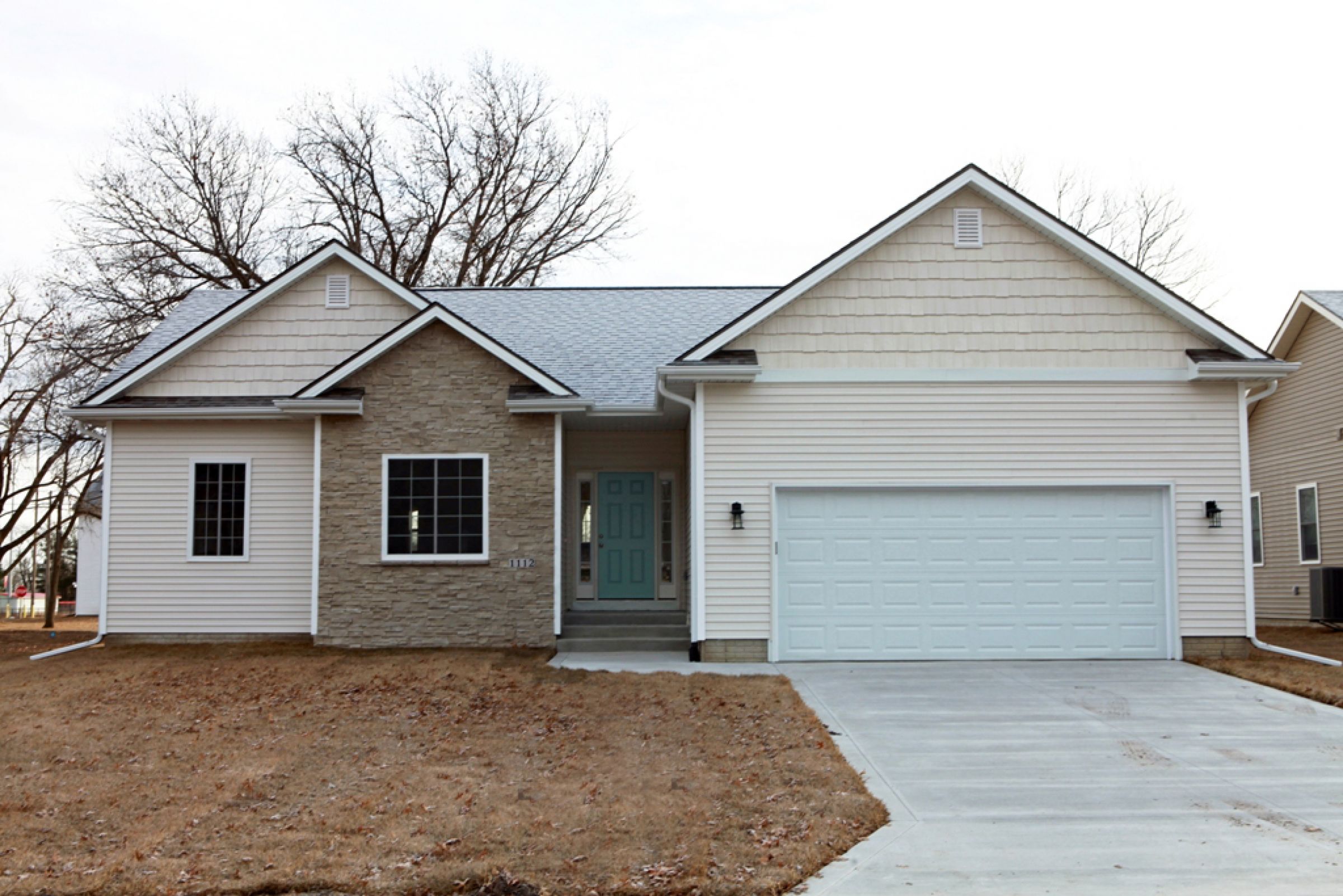Chariton, IA
Sold
Chariton, IA
0.25 Acres M/L
0.25 Acres M/L
1112 N 17th St.
Chariton, IA 50049
| Price | $229,900 |
| Listing | #14663 |

Senior Residential & Land Agent
Kalen Ludwig
Office: 515.222.1347
Mobile: 515.402.3169
Kalen@PeoplesCompany.com

Property Info
Description
Legal Description
Directions
Appliances
- Sign On Property: Yes
- MLS Number: 590726
- Parcel Number: 719130005
- School District: Chariton
- General Area: Chariton
- Net Taxes: $148.00
- Gross Taxes: $148.00
- Style: Ranch
- Lot Size: 11,200 SF
- Lot Dimensions: 70 x 160
- Water: City
- Sewer: City
- Zoning: Residential
- Bedrooms: 3
- Full Bathrooms: 2
- Garages: 2 Car Attached
- Stories: 1
- Basement: Unfinished, Egress Window
- Fireplaces: 1
- Year Built: 2019
- Heating: Gas Forced Air
- Living Area Square Feet: 1,394 SF
- Basement Square Feet: 1,398 SF
- Roof: Asphalt Shingle
- Exterior: Vinyl & Stone
- Foundation: Poured
- Driveway: Concrete
- Completion Date: Dec 5, 2019
Interactive Map
Use the Interactive Map to explore the property's regional location. Zoom in and out to see the property's surroundings and toggle various mapping layers on and off in the Map Layer Menu.
Photos












