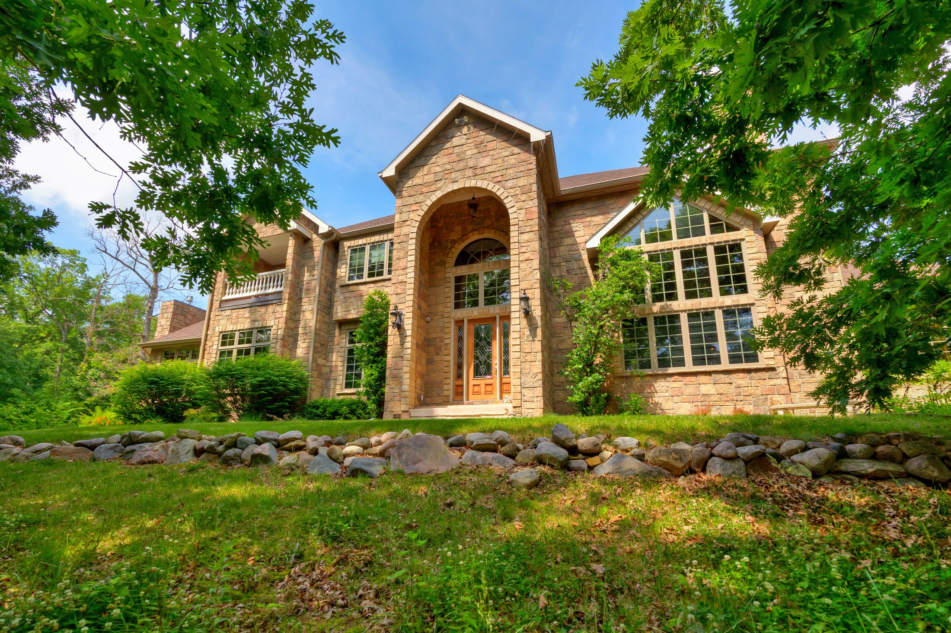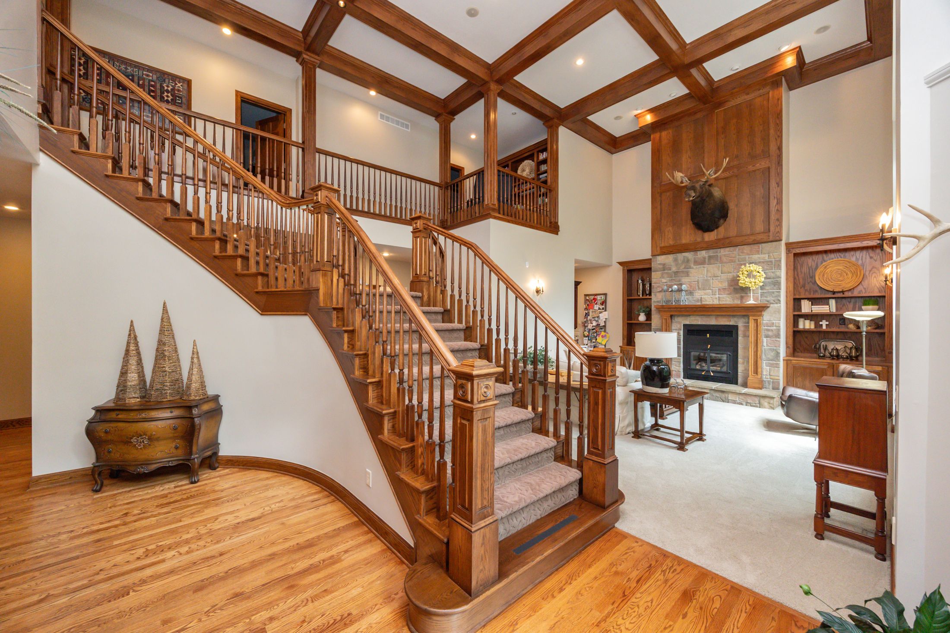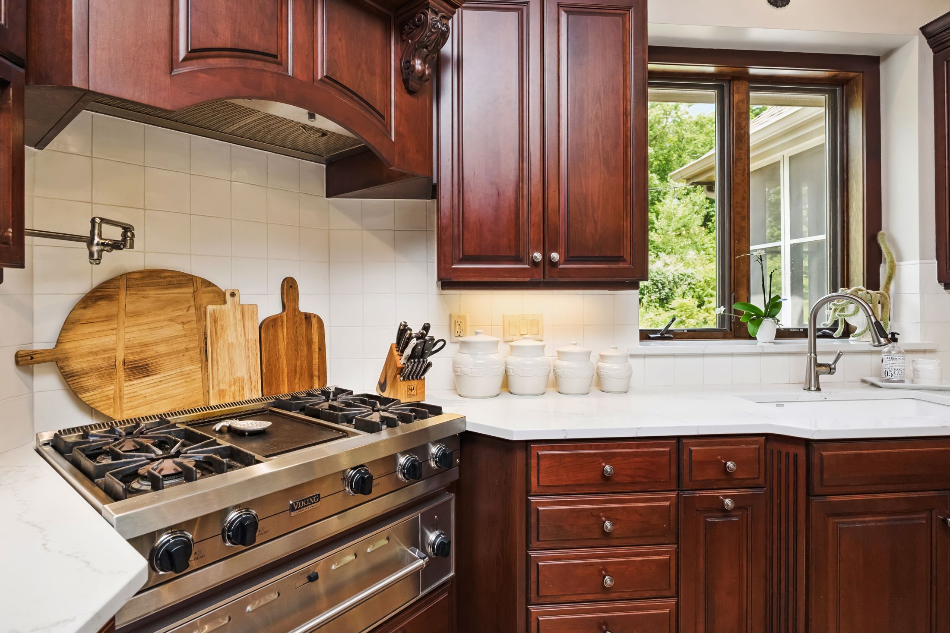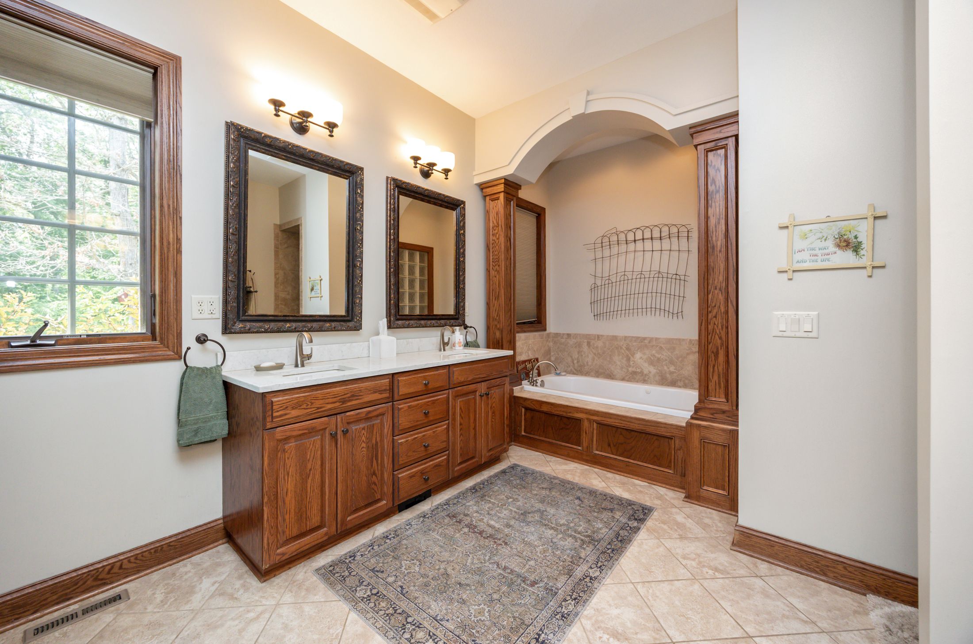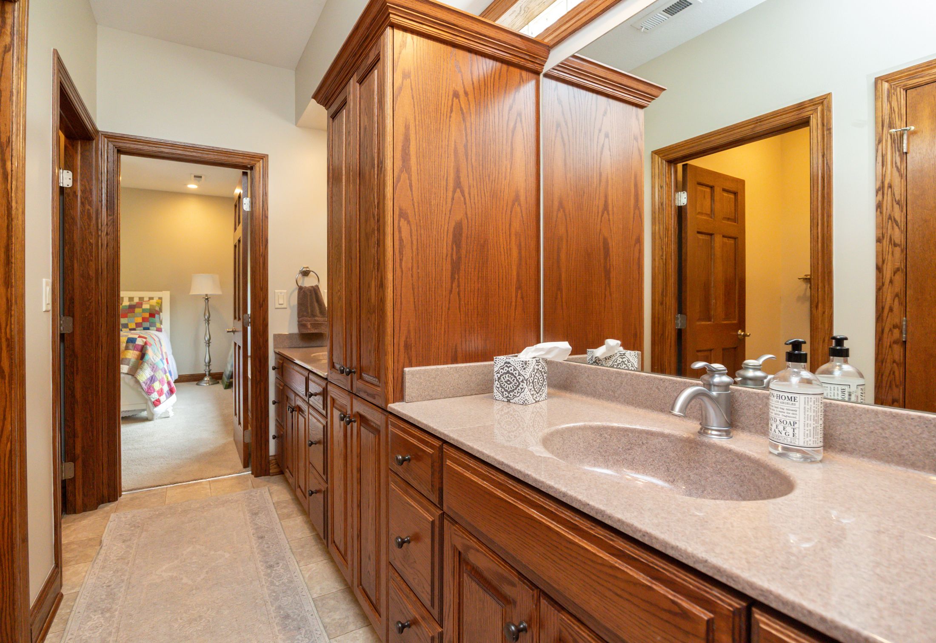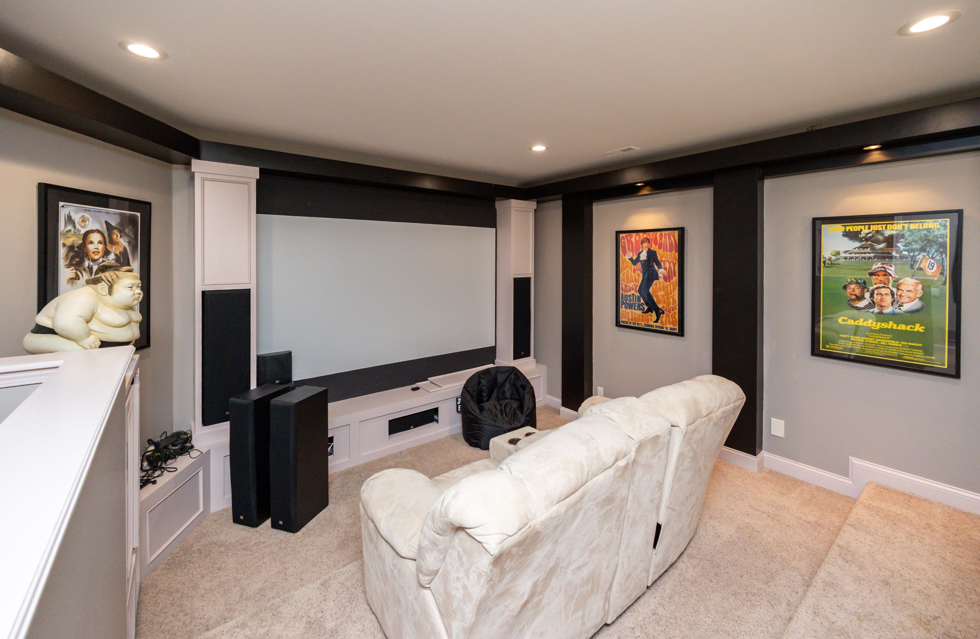Where Luxury, Rural, and Convenience Meet: A Work of Art Warren County, Iowa Estate
Peoples Company is pleased to present 13426 169th Lane in Indianola, IA. Crafted by Downing Construction and thoughtfully updated with modern finishes, this property sits on 5.42 acres overlooking Marywood Lakes, just 20 miles from Des Moines. A true work of art, this estate seamlessly blends rural Iowa living with modern luxury, promising a living experience unlike any other. Built on a double lot and accessed by two private lanes, this secluded property is framed by meticulously maintained oak and hickory hardwood timber.
This secluded home was built with a "no stone left unturned" approach, evident in its timeless design and high-end features. Constructed with 2x6 lumber, it boasts 8,896 square feet of expansive living space. You'll immediately appreciate the quality and craftsmanship upon entry, with a vaulted great room featuring a floor-to-ceiling stone fireplace, large windows, and an elegant dual staircase leading to the upper level. The remarkable kitchen offers dual islands, custom Borts cherry cabinetry, brand new quartz countertops and backsplash, new sinks, Viking and Sub-Zero appliances, and a large walk-in pantry. Four additional gathering areas include a formal dining room, a hearth room with a wood-burning fireplace and walkout to the porch, a wine tasting room, and a covered grill room off the kitchen. The tremendous primary bedroom is appointed with a sitting area and gas fireplace, a luxurious bathroom with a walk-in waterfall shower, dual vanity, makeup vanity, a jacuzzi tub, and a huge walk-in closet with hidden access to a rooftop lookout. The main level also includes an office with custom built-in shelving, a first-floor laundry room, a mud room featuring six built-in lockers, and a guest bathroom.
On the second story, you'll find three spacious bedrooms and two bathrooms, including a Jack and Jill bathroom, a second-floor laundry, a small library with built-in bookcases, and a sitting room providing access to the second-level covered porch.
The walkout lower level is designed for recreation and enjoyment, boasting a spacious living area with a full wet bar, a comfortable theater room with a gas fireplace, a workout room, and a unique hunting room crafted to evoke the feeling of a Canadian fishing cabin. An additional bedroom with an ensuite provides an excellent space for guests. Extensive storage and convenient direct access from the basement to the garage make this space both classy and functional. The walkout area was recently redone with a new retaining wall and sitting area in 2024.
Aspiring acreage owners will appreciate the exceptional exterior characteristics that this home offers. The property is secured by security cameras and a Per Mar security system. The large four-car garage was recently chipped and epoxied with commercial-grade materials and features heated flooring throughout. The garage also includes floor drains, two new garage doors, a workbench, a work sink, and a separate storage room that houses the home's backup generator. Stairs from the garage lead directly down to the hunting/fishing and storage rooms. The courtyard behind the home offers an excellent space for relaxation and entertaining, including a massive stamped concrete patio with string lights, a fire pit area, a large backyard, and a small garden with dedicated water. Extensive concrete approaches and parking spaces provide ample room for vehicles, equipment, campers, boats, and more. A 50-amp service off the garage simplifies camping preparations. Ample space south of the home and private drive could easily accommodate a 30' x 40' shop.
The geothermal heating and cooling system has been regularly serviced, ensuring longevity. A central vacuum system is installed throughout the home for easy cleaning and tidiness. Every room and the exterior of this home was refreshed and painted in 2020. Recent updates include: a new roof in 2021, new carpet throughout in 2019, refinished wood flooring in 2020, a new landscaping wall adjoining the walkout in 2024, commercial floor coating and new garage paint in 2022, new quartz countertops, backsplash, and kitchen sinks in 2022, and new countertops and sinks in the primary bathroom in 2022.
As if the lasting impression left by the home wasn't enough, the acreage is nestled on Marywood Lakes, a 57-acre private lake accessible by residents only. This superb, no-wake lake is renowned throughout Warren County for its consistent fishing success, fully stocked with bass, crappie, bluegill, and more. Bank Swallow Bend and other State of Iowa managed lands are located just a few miles from the property, offering opportunities to hunt pheasant, quail, waterfowl, deer, turkey, or simply let your dog run. Agriculture, timberland, ponds, and lakes make up the surrounding landscape, providing the rural feel you desire while being only 20 miles from the Des Moines Metropolitan Area and just 10 minutes from Indianola High School, Middle School, Emerson Elementary, Pickard Park, and the Indianola Balloon Fields.
When you tour this property, you'll feel the quality, craftsmanship, and mystique that will continue to secure its place among the top homes in Warren County, Iowa. You will likely never again be able to build a home of this quality and stature for what you can buy it for today.
*An easement will be drafted prior to closing allowing the new owner to use the private lane access in perpetuity.
**A large majority of the furnishings in the home could be included in the sale of the property. Please contact the Listing Agent for information regarding the furnishings.
***All information, regardless of source, is deemed reliable but not guaranteed and should be independently verified. The information may not be used for any purpose other than to identify and analyze properties and services. The data contained herein is copyrighted by Peoples Company and is protected by all applicable copyright laws.
****This property will be shown to qualified parties only.



















