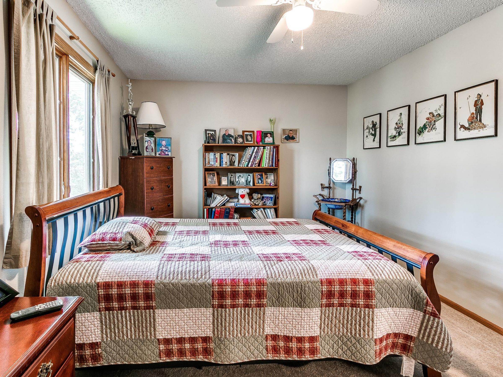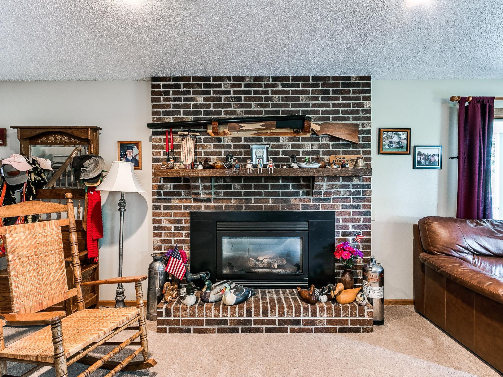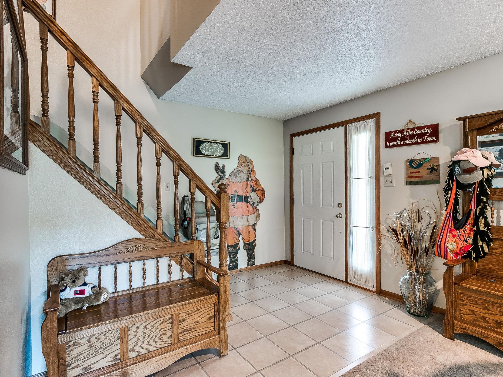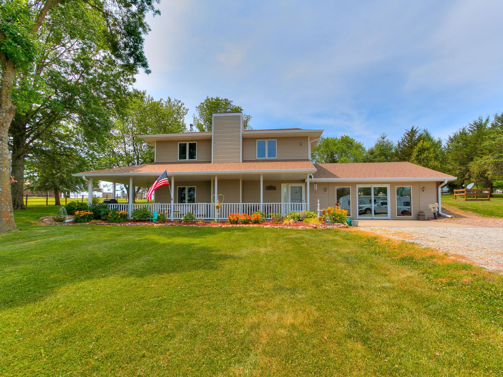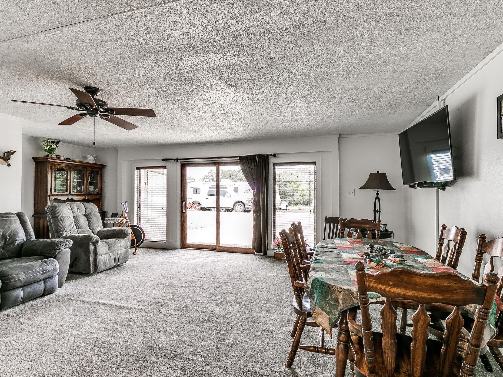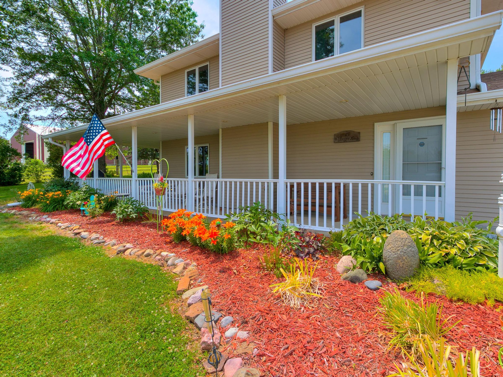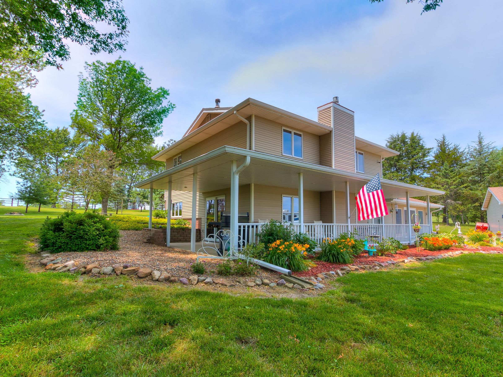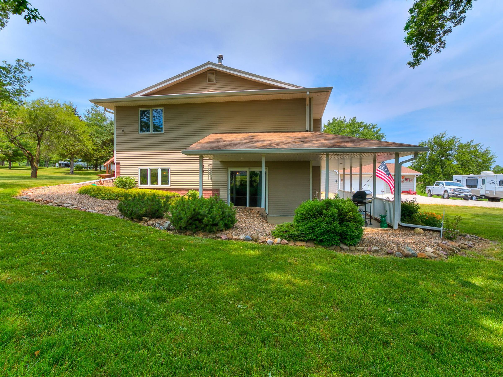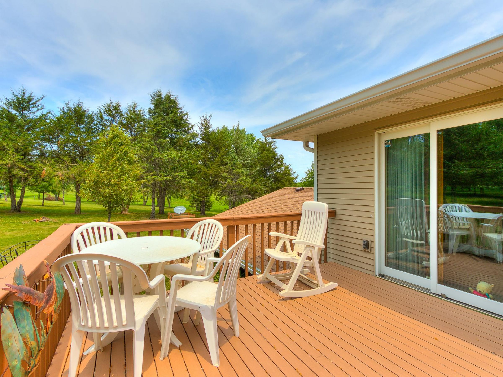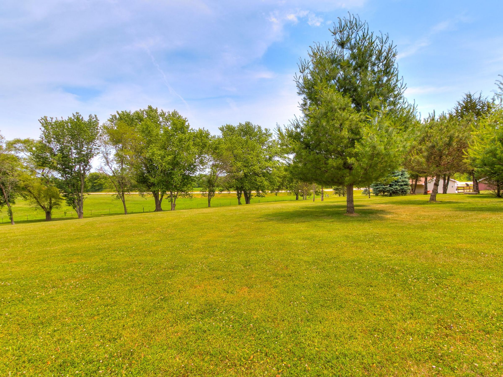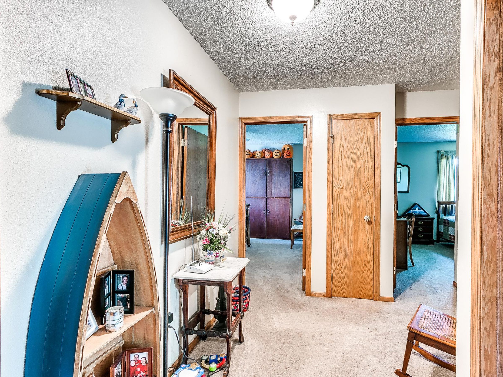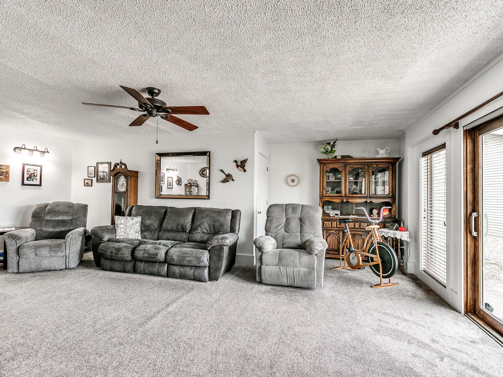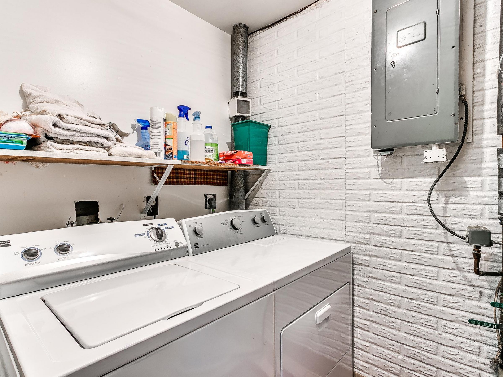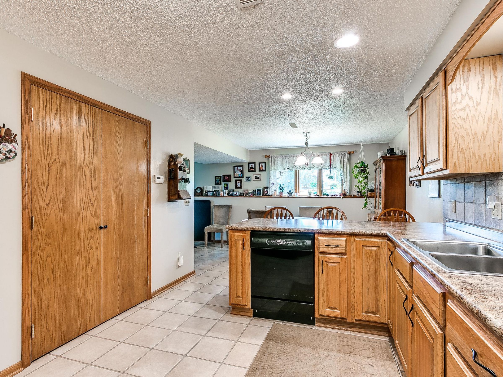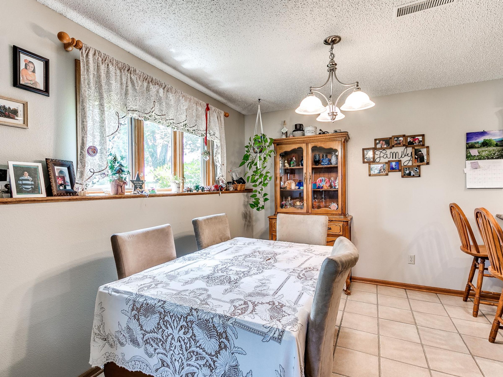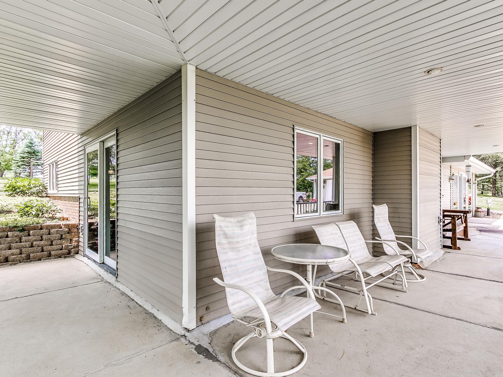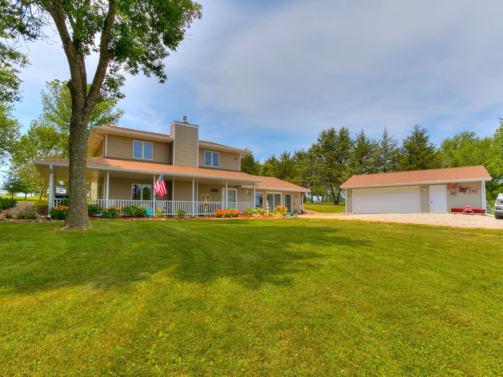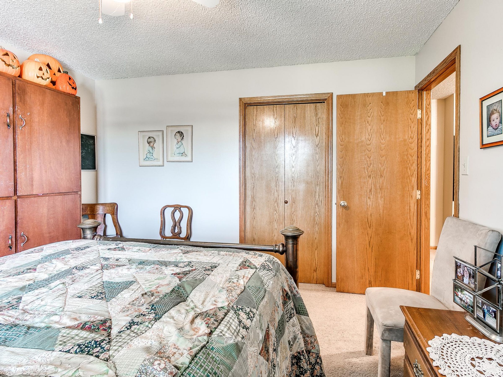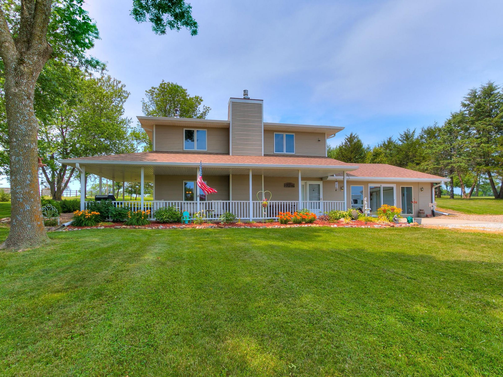St. Charles, IA
Sold
St. Charles, IA
2.70 Acres M/L
2.70 Acres M/L
16736 R45 Hwy
St. Charles, IA 50240
| Price | $367,500 |
| Listing | #15593 |

Property Info
Description
Legal Description
Directions
Covenants
Reserved Items
Appliances
- Sign On Property: Yes
- MLS Number: 632020
- Parcel Number: 7840000011
- School District: Martensdale-St. Marys School
- General Area: St. Marys
- Net Taxes: $2,996.00
- Gross Taxes: $3,125.31
- Style: 2 Story Frame
- Lot Size: 2.7 acres
- Water: Well and Rural Water
- Sewer: Septic Tank
- Zoning: R
- Bedrooms: 4
- Full Bathrooms: 2
- Half Bathrooms: 1
- Garages: 2 Car Detached
- Stories: 2
- Fireplaces: 1
- Year Built: 1978
- Heating: FHA- Natural Gas
- Living Area Square Feet: 1920
- Finished Basement Square Feet: 0
- Roof: Asphalt Shingle
- Exterior: Metal Siding
- Foundation: Concrete
- Driveway: Shared
Interactive Map
Use the Interactive Map to explore the property's regional location. Zoom in and out to see the property's surroundings and toggle various mapping layers on and off in the Map Layer Menu.
Photos




