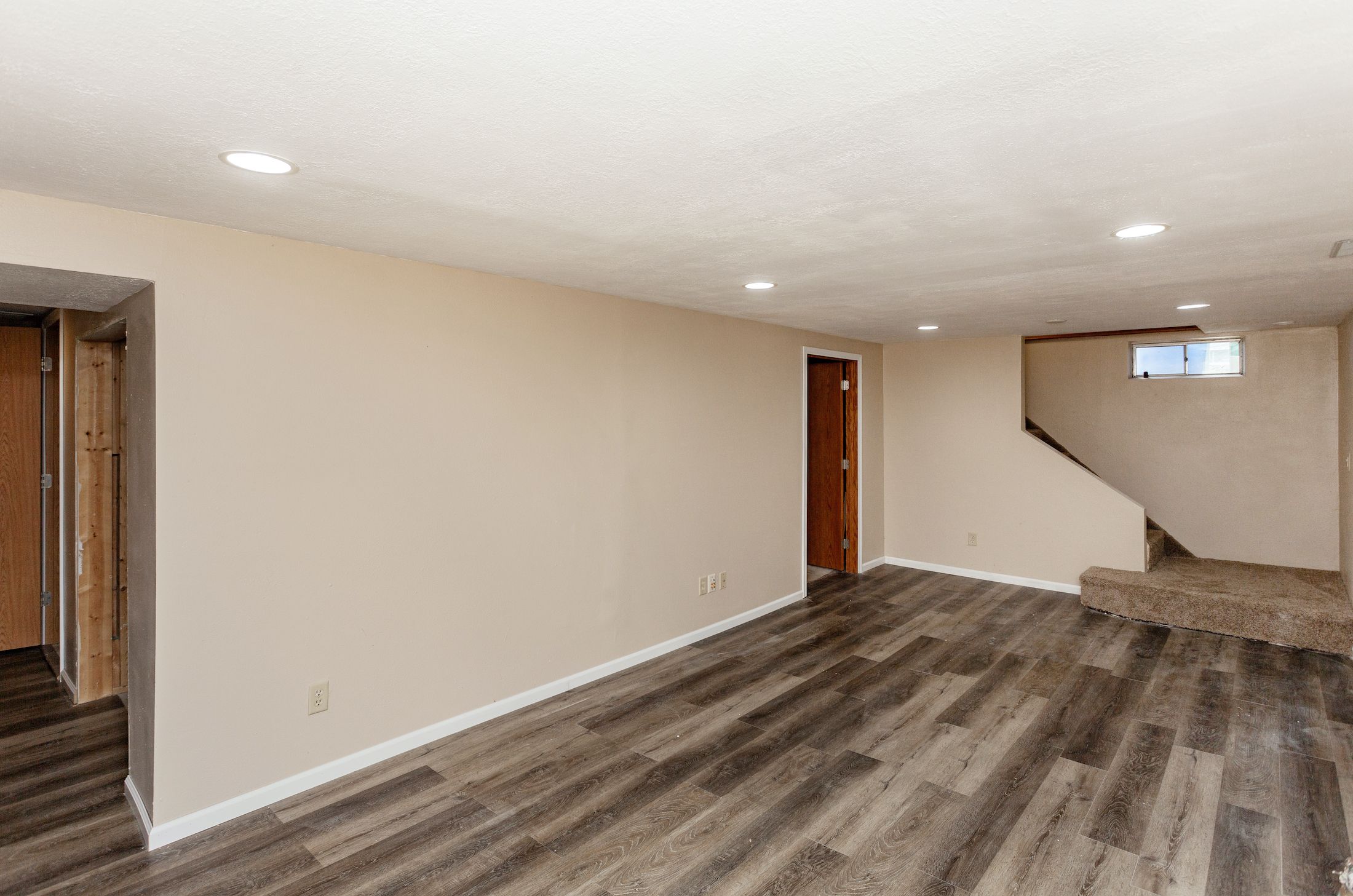Indianola, IA
Sold
Indianola, IA
0.28 Acres M/L
0.28 Acres M/L
706 S Buxton Street
Indianola, IA 50125
| Price | $239,000 |
| Listing | #18385 |

Property Info
Description
Legal Description
Directions
- Sign On Property: Yes
- MLS Number: 719417
- Parcel Number: 48370010120
- School District: Indianola Community School District
- General Area: Indianola, Iowa
- Net Taxes: $2,760.00
- Lot Size: 12,324 SF
- Lot Dimensions: 79 x 156
- Water: City
- Sewer: City
- Zoning: Residential
- Bedrooms: 3
- Full Bathrooms: 1
- Three Quarter Bathrooms: 1
- Garages: 672 SF Garage
- Stories: 1
- Basement: Yes
- Year Built: 1970
- Heating: Gas
- Living Area Square Feet: 936 SF
- Basement Square Feet: 936 SF
- Finished Basement Square Feet: 936 SF
- Roof: Asphalt Shingles
- Exterior: Composite Siding
- Foundation: Concrete
Interactive Map
Use the Interactive Map to explore the property's regional location. Zoom in and out to see the property's surroundings and toggle various mapping layers on and off in the Map Layer Menu.
Photos



















