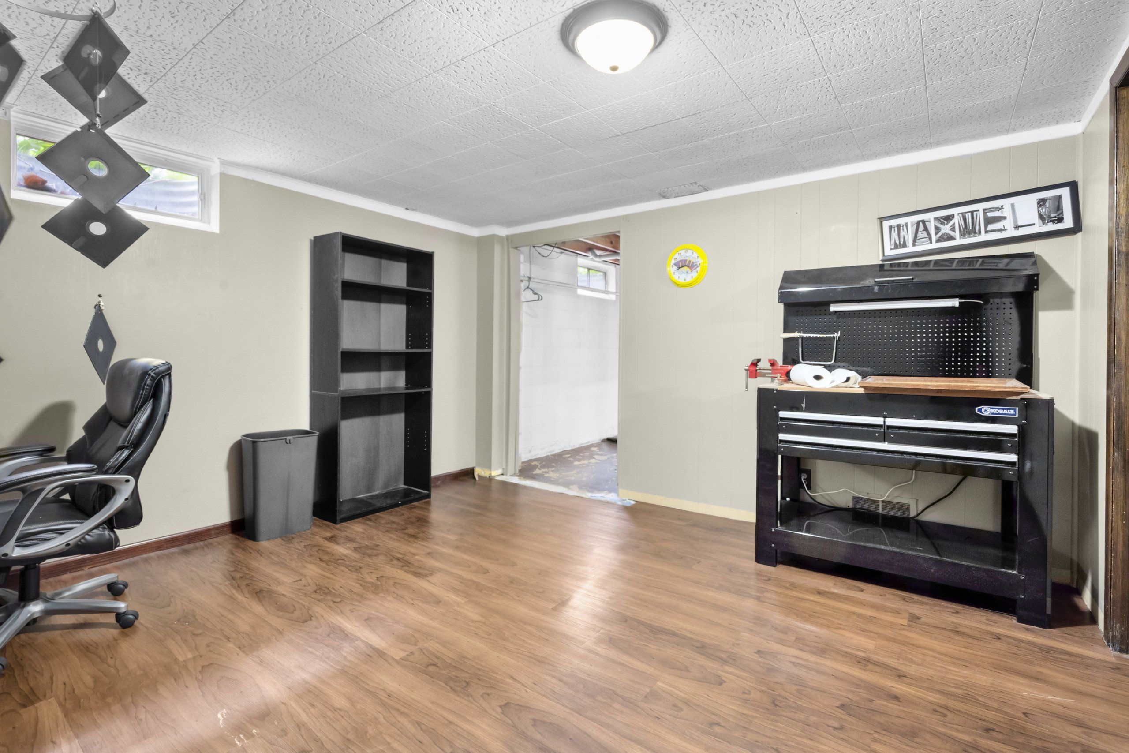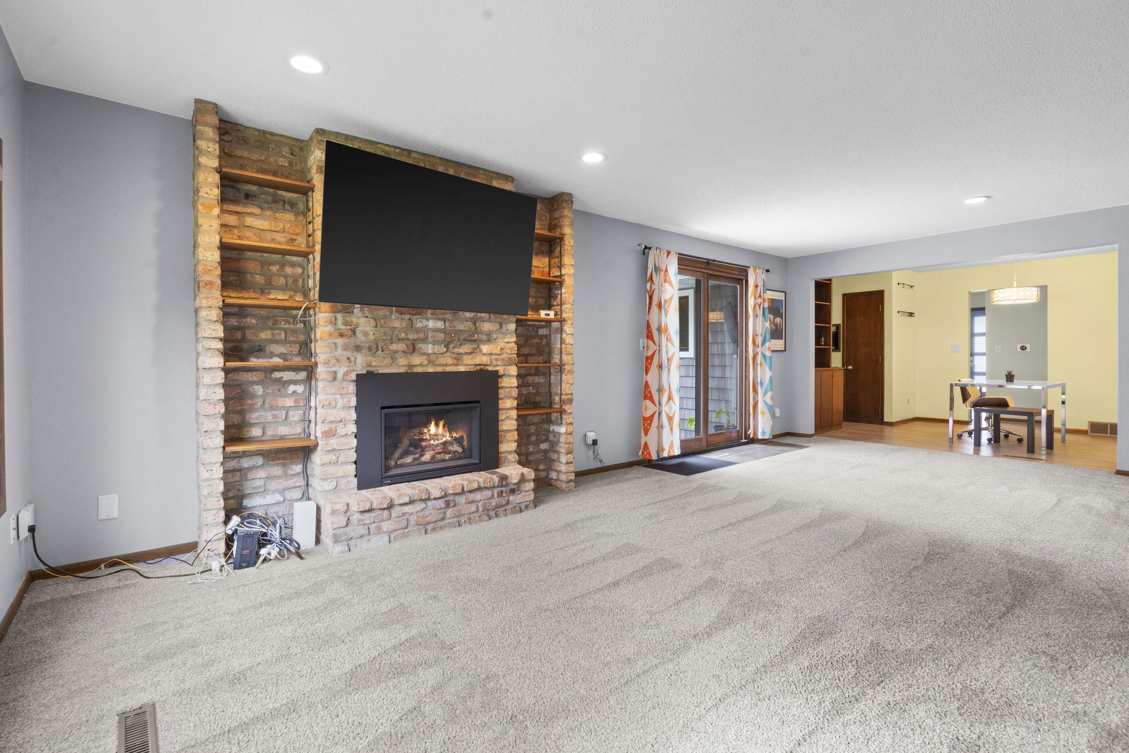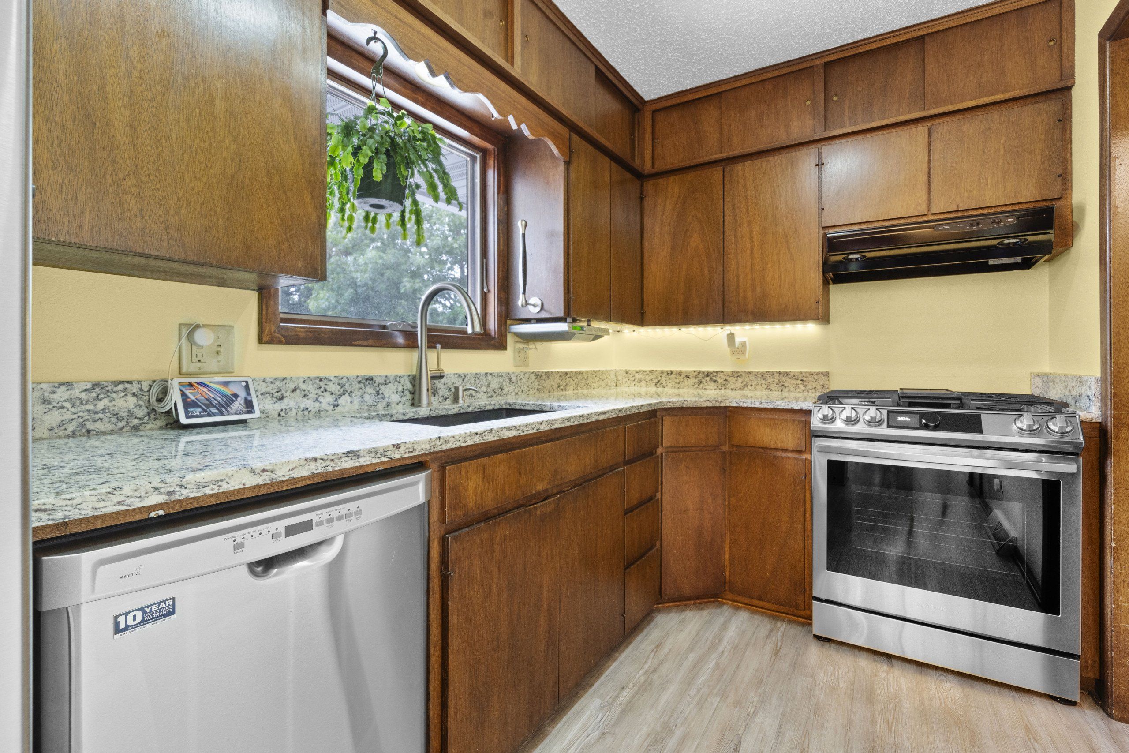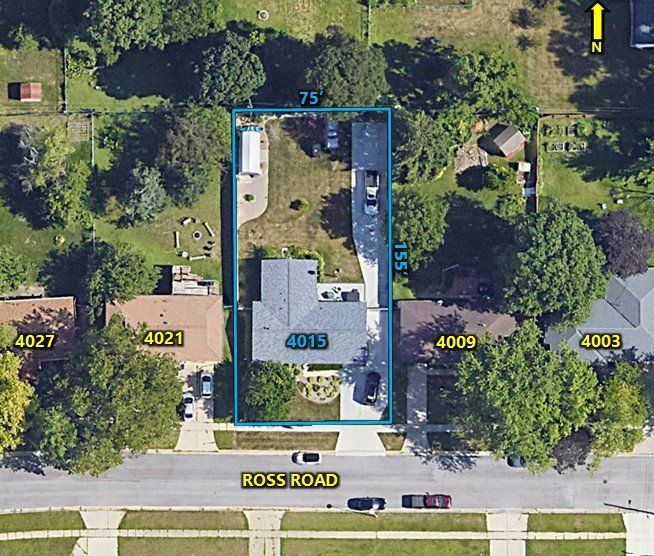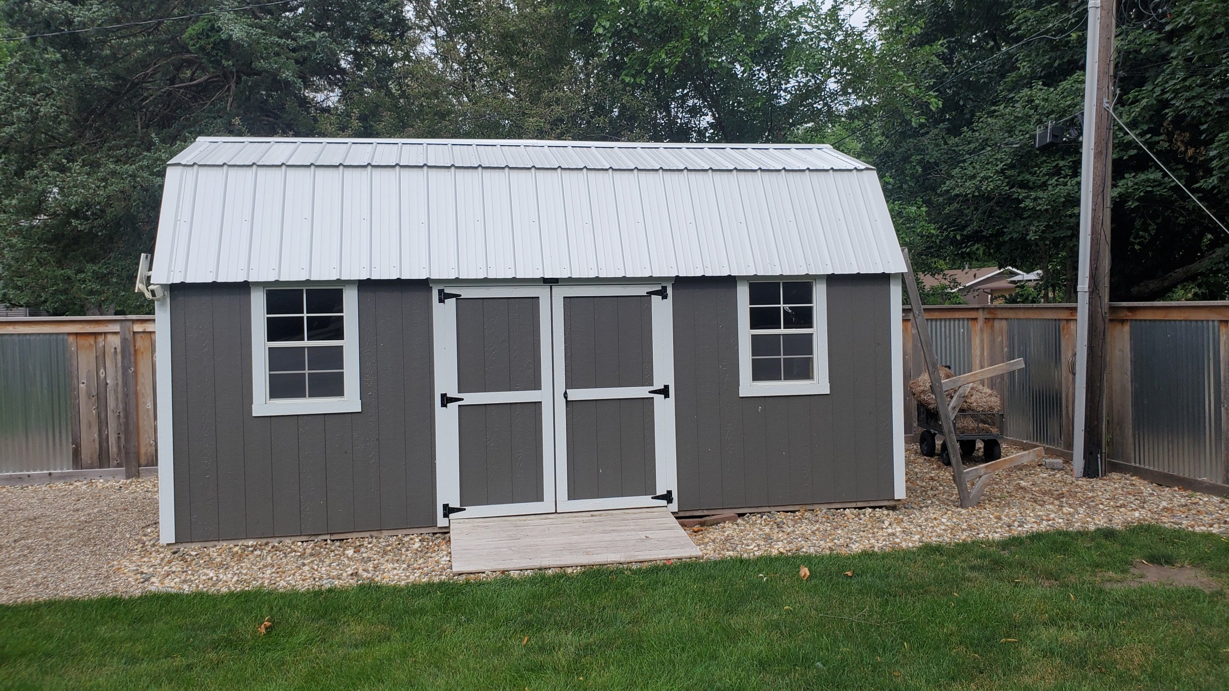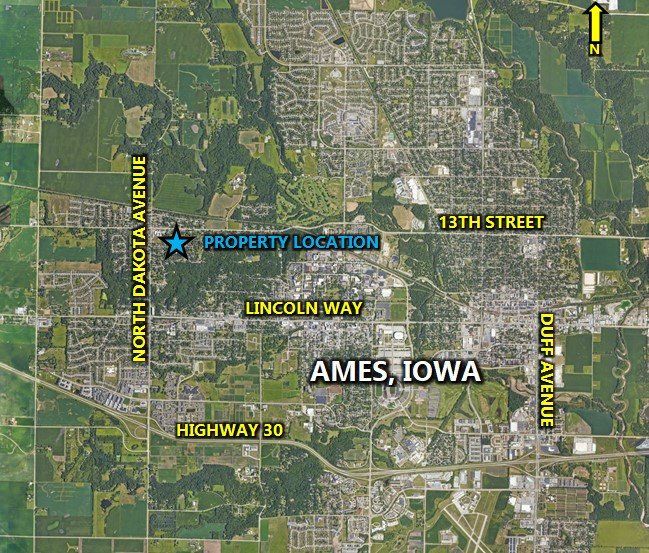Ames, IA
Sold
Ames, IA
0.27 Acres M/L
0.27 Acres M/L
4015 Ross Road
Ames, IA 50014
| Price | $324,900 |
| Listing | #16953 |

Property Info
Description
Legal Description
Directions
- Sign On Property: Yes
- Parcel Number: 09-05-103-090
- School District: Ames
- General Area: Northwest Ames
- Net Taxes: $3,376.00
- Gross Taxes: $3,524.80
- Style: Ranch
- Lot Size: .27 Acres
- Lot Dimensions: 75'x155'
- Water: City
- Sewer: City
- Zoning: Residential Low Density
- Bedrooms: 4
- Full Bathrooms: 2
- Three Quarter Bathrooms: 1
- Garages: 1 car attached
- Stories: One
- Basement: Full
- Fireplaces: Yes
- Year Built: 1967
- Heating: Forced Air Gas
- Living Area Square Feet: 1617
- Basement Square Feet: 1617
- Finished Basement Square Feet: 546
- Roof: Asphalt
- Exterior: Steel/Brick
- Foundation: Concrete Block
- Driveway: Concrete
Additional Info
- Included items are a washer, dryer, chest freezer, refrigerator, dishwasher, range, microwave, range hood, EV car charger, patio TV, and hot tub.
- Negotiable items include a gas fire pit, and Adirondack chairs located on the patio.
Interactive Map
Use the Interactive Map to explore the property's regional location. Zoom in and out to see the property's surroundings and toggle various mapping layers on and off in the Map Layer Menu.
Photos





