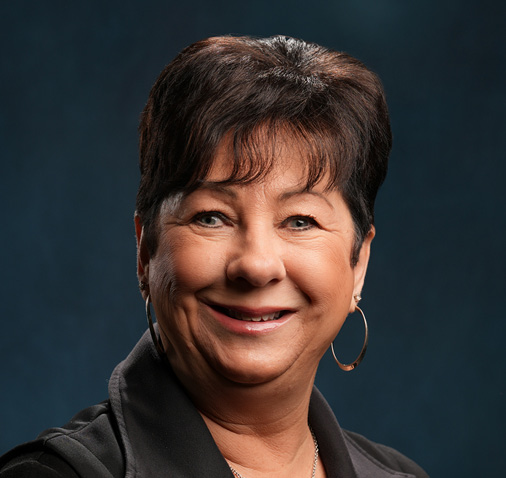Des Moines, IA
Sold
Des Moines, IA
0.16 Acres M/L
0.16 Acres M/L
4219 Sheridan Ave
Des Moines, IA 50310
| Price | $284,000 |
| Listing | #17910 |


Residential & Land Agent
Marilyn Cline
Office: 515.222.1347
Mobile: 515.210.8243
Marilyn@PeoplesCompany.com
Property Info
Description
Legal Description
Directions
Improvements
Appliances
- Sign On Property: Yes
- MLS Number: 705383
- Parcel Number: 100/05624-000-000
- School District: Des Moines School District
- General Area: Beaverdale
- Net Taxes: $5,284.00
- Gross Taxes: $5,284.00
- Style: 2 Story
- Lot Size: .161
- Lot Dimensions: 50 X 140
- Water: City
- Sewer: City
- Zoning: Residential
- Bedrooms: 2
- Full Bathrooms: 2
- Half Bathrooms: 1
- Garages: 2 Car Detached
- Stories: 2
- Basement: Partial finish
- Fireplaces: 1
- Year Built: 1926
- Heating: Gas Forced Air
- Living Area Square Feet: 1500
- Basement Square Feet: 700
- Finished Basement Square Feet: 400
- Roof: Gambrel - Asphalt Shingles
- Exterior: Brick
- Foundation: Brick
Additional Info
- Lockbox is on the east side of the home. Enter the yard through the wooden gate to access the lockbox.
- TV above the fireplace is included.
Interactive Map
Use the Interactive Map to explore the property's regional location. Zoom in and out to see the property's surroundings and toggle various mapping layers on and off in the Map Layer Menu.
Photos





















