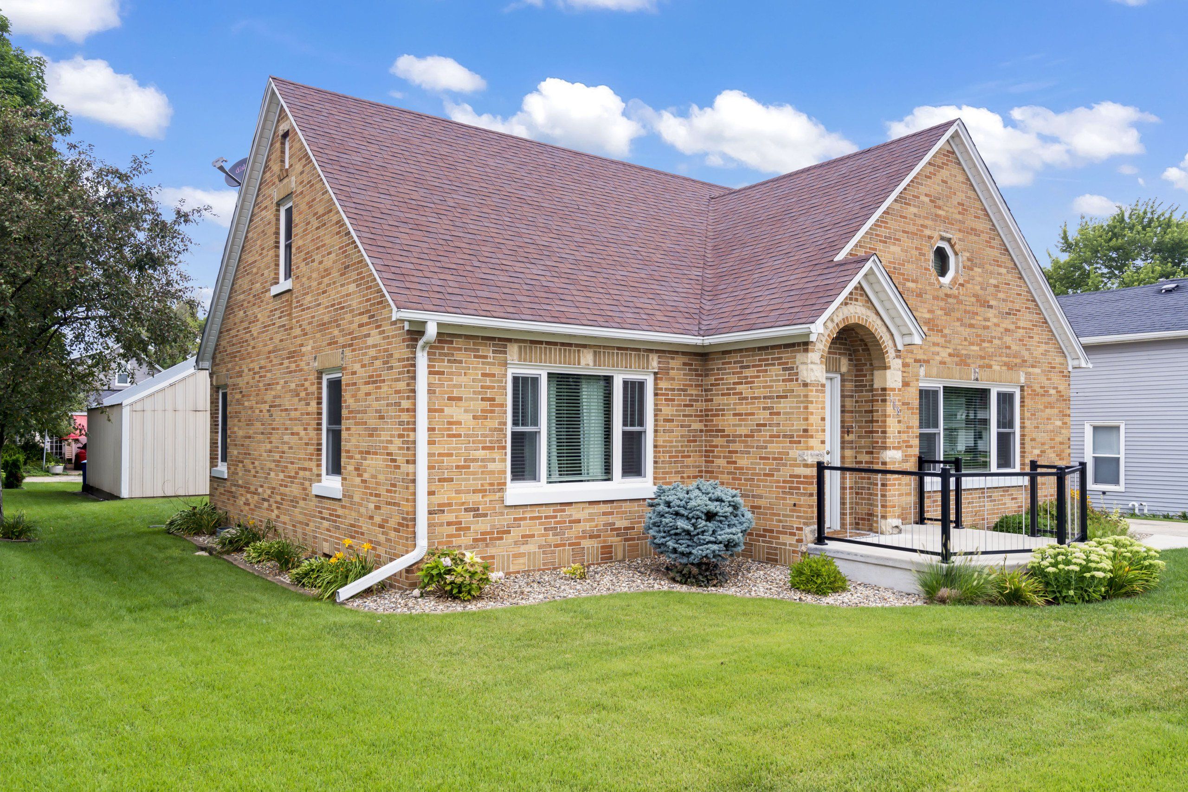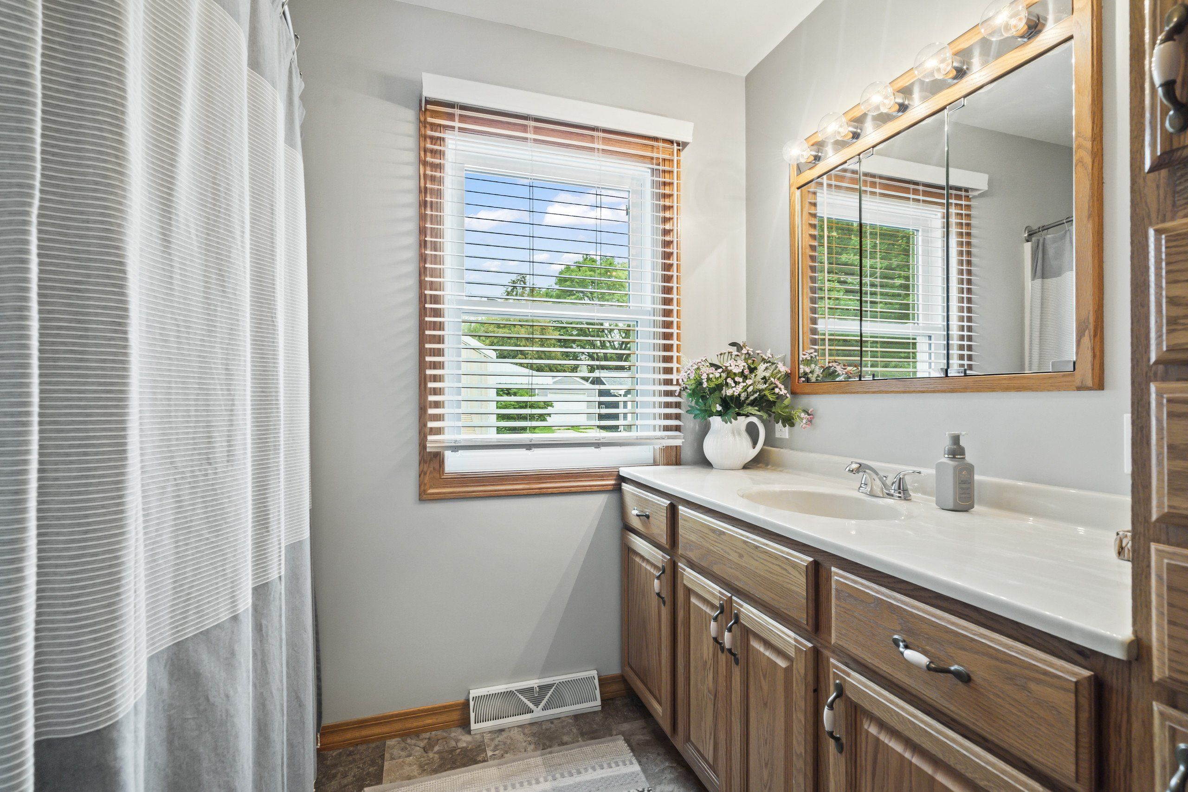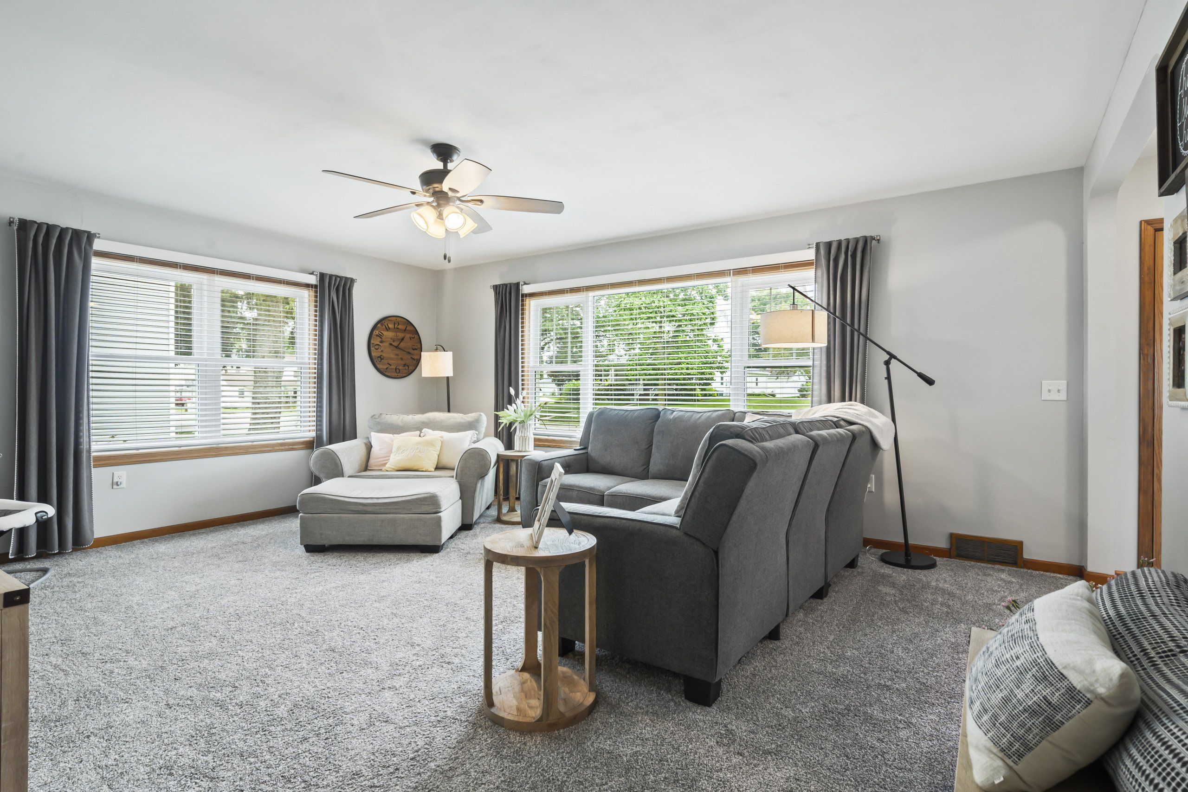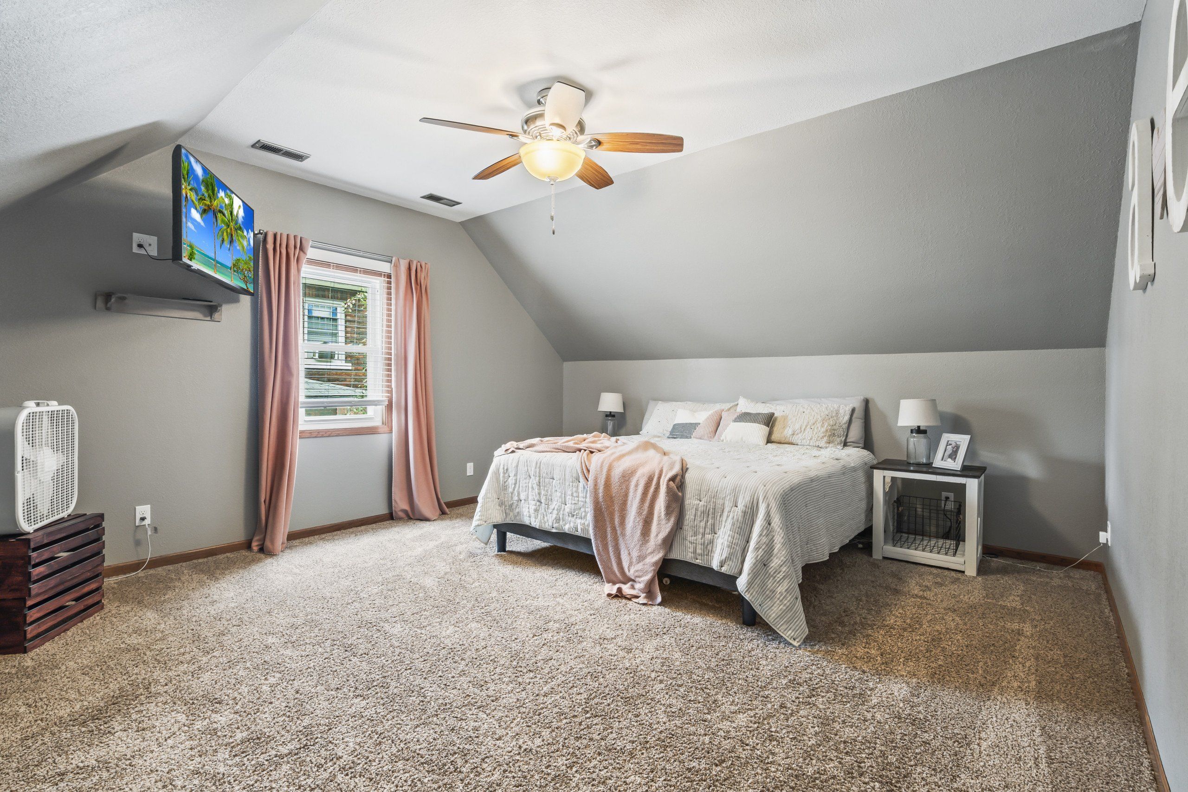Cascade, IA
Sold
Cascade, IA
0.18 Acres M/L
0.18 Acres M/L
508 1st Ave W
Cascade, IA 52033
| Price | $219,900 |
| Listing | #16359 |

Managing Broker & Auctioneer
Jesse Meyer
Office: 855.800.LAND
Mobile: 563.543.8338
Jesse@PeoplesCompany.com
Property Info
Description
Legal Description
Directions
Appliances
Features
- Sign On Property: Yes
- Parcel Number: 1836478008
- School District: Western Dubuque Schools
- General Area: Southwest of Dubuque
- Net Taxes: $1,722.00
- Gross Taxes: $1,855.33
- Style: 1 1/2 story
- Lot Size: 7680 sqft
- Lot Dimensions: 64'x120'
- Water: Public
- Sewer: Public
- Zoning: Residential
- Bedrooms: 3
- Full Bathrooms: 3
- Half Bathrooms: 0
- Three Quarter Bathrooms: 0
- Garages: 2
- Stories: 1.5
- Basement: Full
- Fireplaces: none
- Year Built: 1949
- Heating: Gas Forced Air
- Living Area Square Feet: 2231
- Basement Square Feet: 1231
- Finished Basement Square Feet: 1000
- Roof: Asphalt Shingles
- Exterior: Brick
- Foundation: Poured concrete
- Driveway: 1- Concrete 1- Gravel
Interactive Map
Use the Interactive Map to explore the property's regional location. Zoom in and out to see the property's surroundings and toggle various mapping layers on and off in the Map Layer Menu.
Photos

































