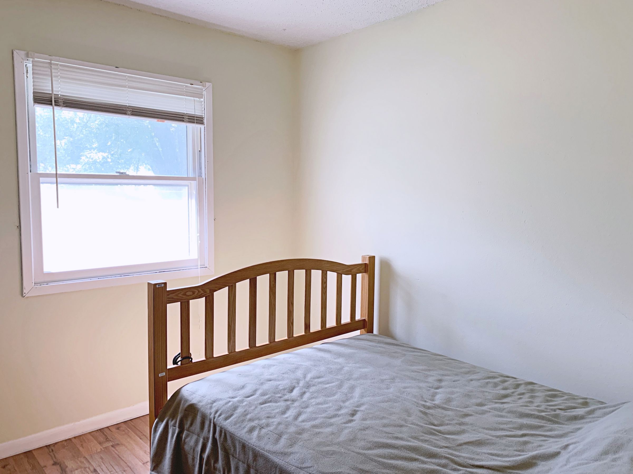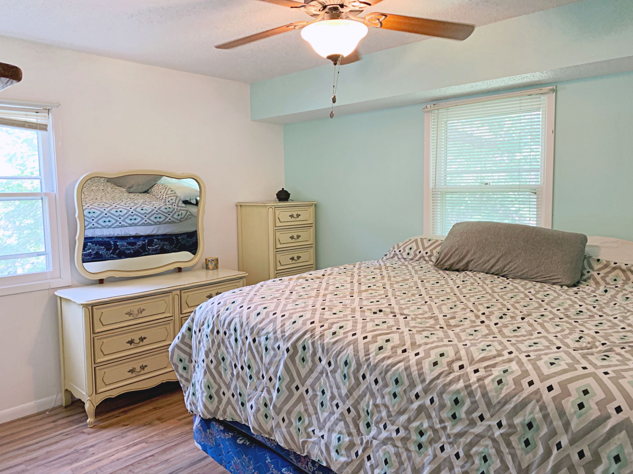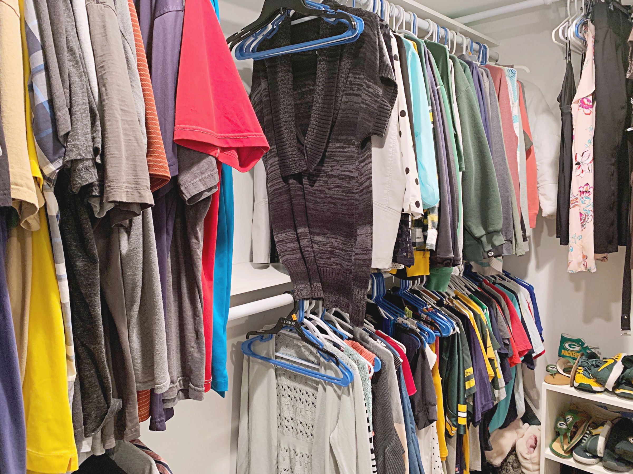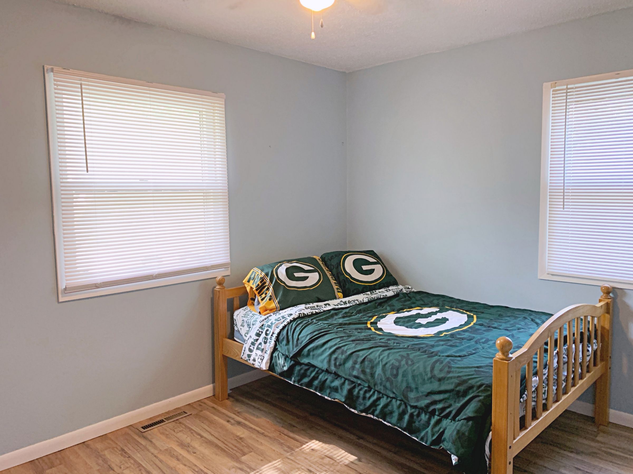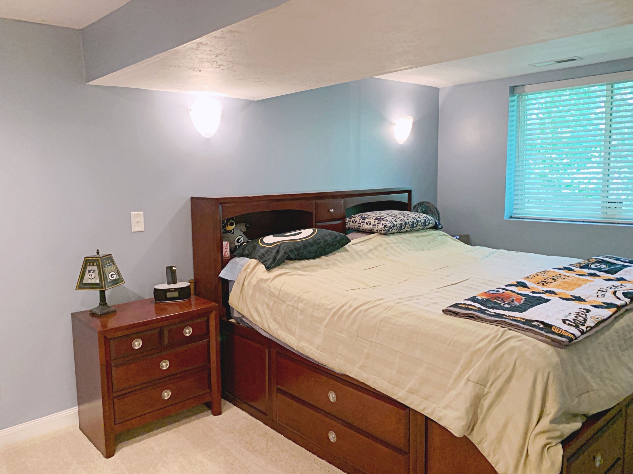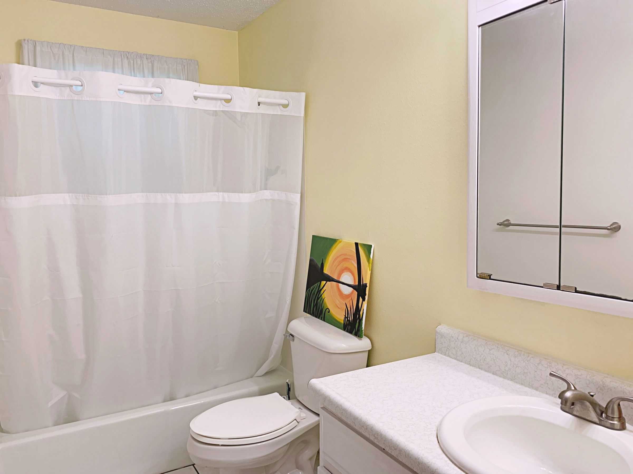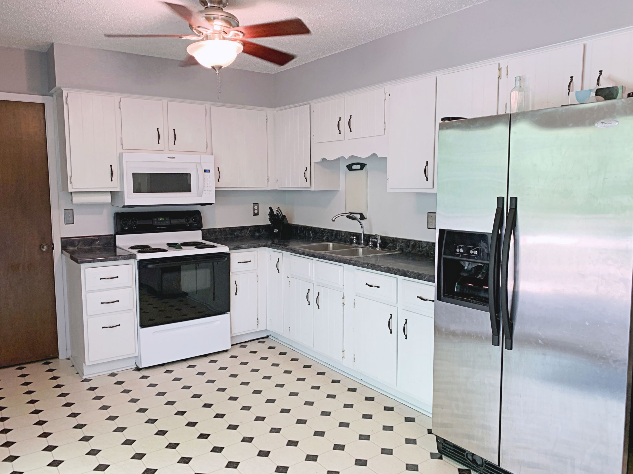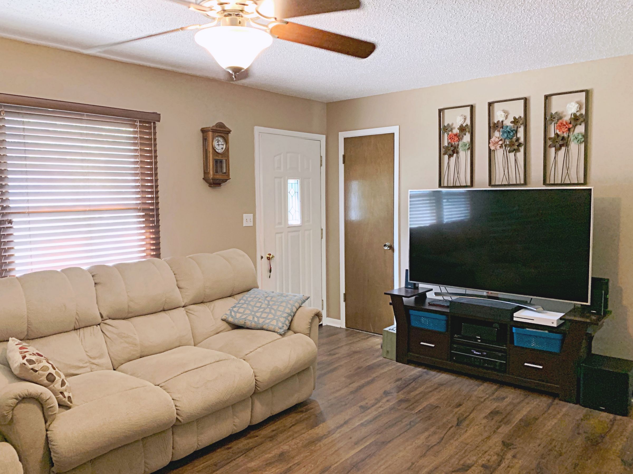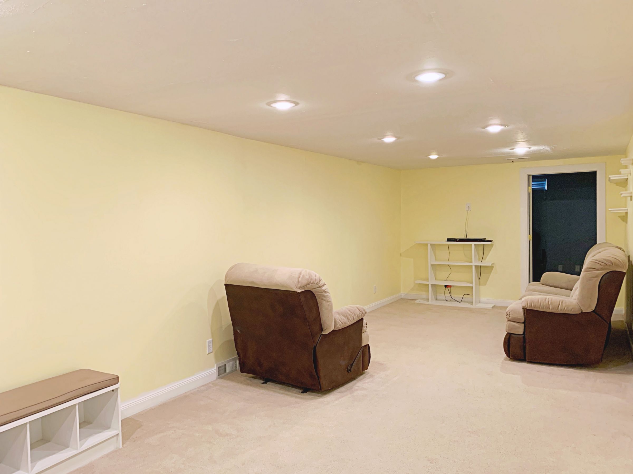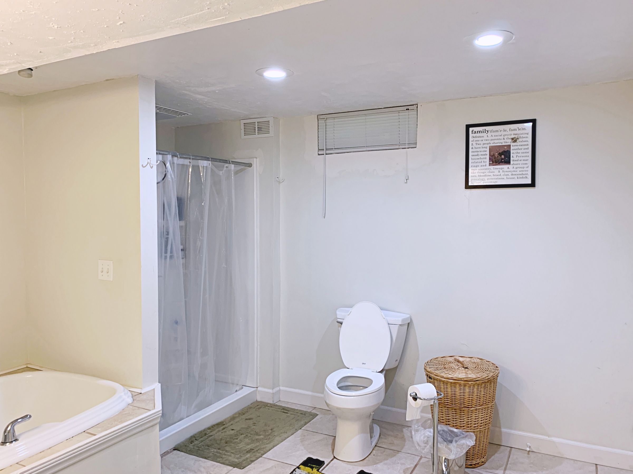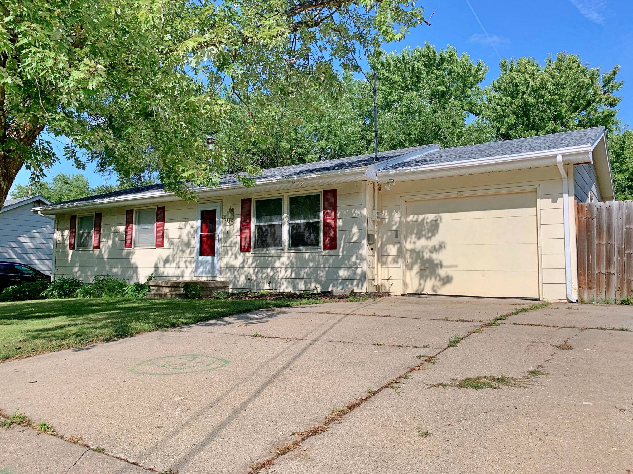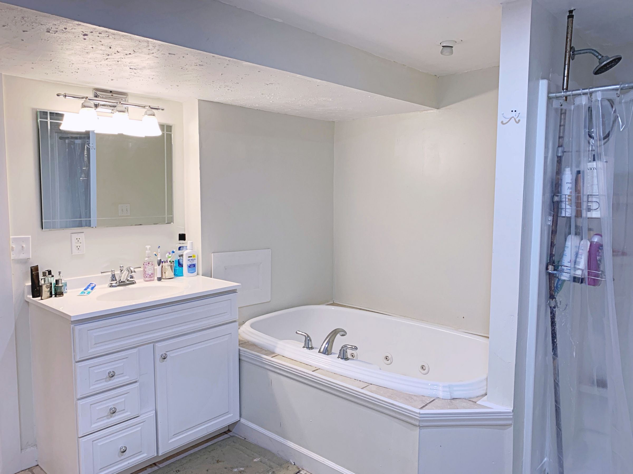Martensdale, IA
Sold
Martensdale, IA
0.27 Acres M/L
0.27 Acres M/L
605 Franklin Dr
Martensdale, IA 50160
| Price | $155,000 |
| Listing | #14640 |


Property Info
Description
Legal Description
Directions
Covenants
Appliances
Features
- Sign On Property: Yes
- MLS Number: 589927
- Parcel Number: 54080000170
- School District: Martensdale/St Marys
- General Area: Martensdale
- Net Taxes: $2,486.00
- Gross Taxes: $2,485.08
- Style: Ranch
- Lot Size: 11900
- Water: City
- Sewer: City
- Zoning: Residential
- Bedrooms: 4
- Full Bathrooms: 1
- Three Quarter Bathrooms: 1
- Garages: 1 Car Attached
- Stories: 1
- Basement: Full
- Fireplaces: 1 Masonry
- Year Built: 1975
- Heating: FHA - Gas
- Living Area Square Feet: 1038
- Basement Square Feet: 1038
- Finished Basement Square Feet: 775
- Roof: Asphalt Shingle
- Exterior: Wd Lap
- Foundation: Poured
- Driveway: Concrete
Photos
