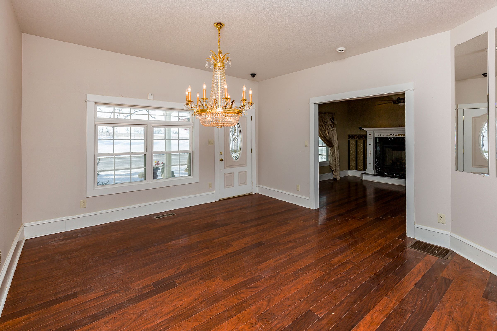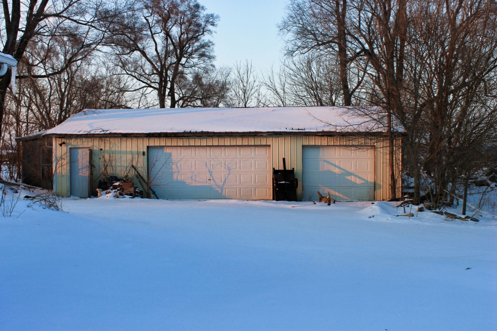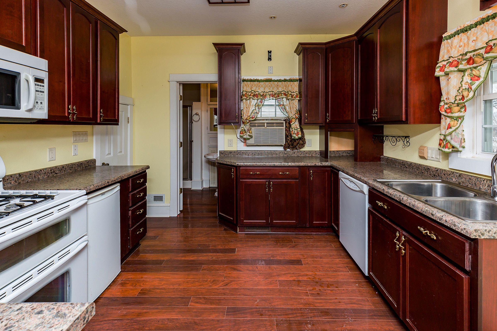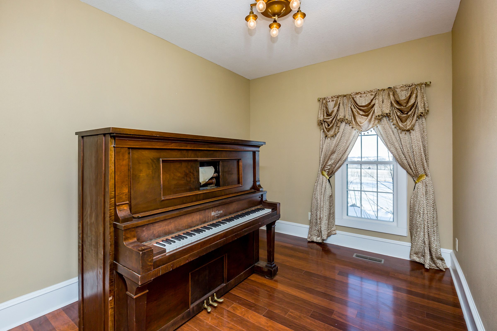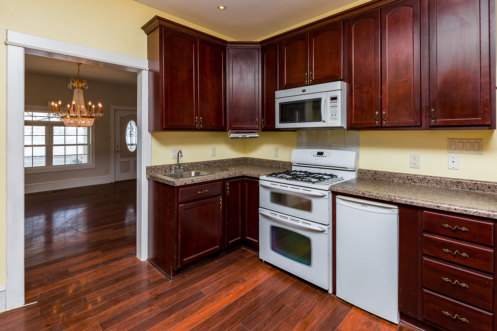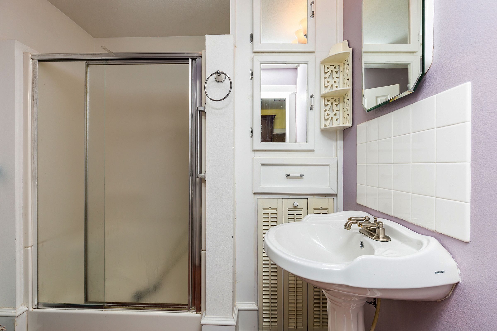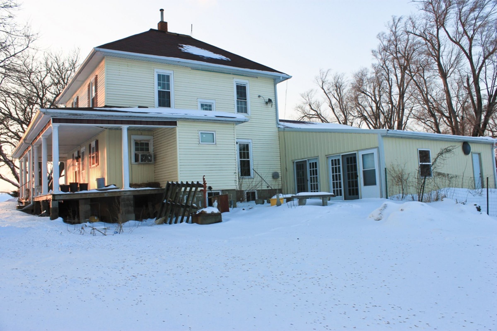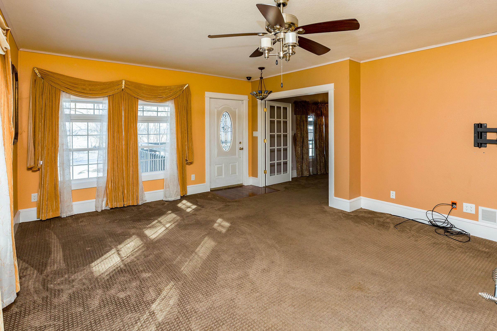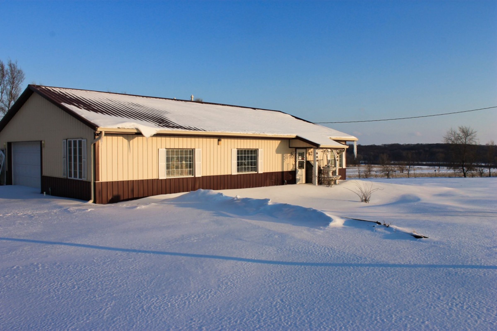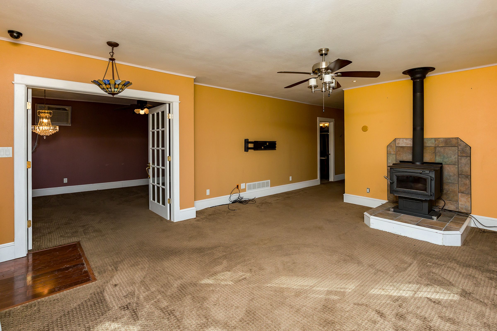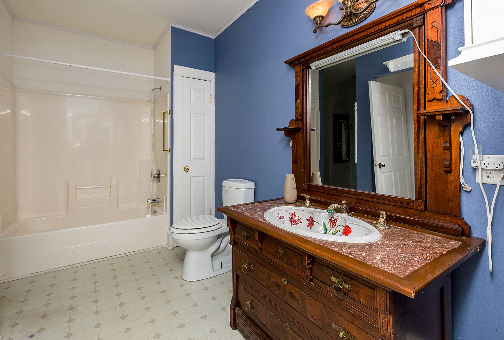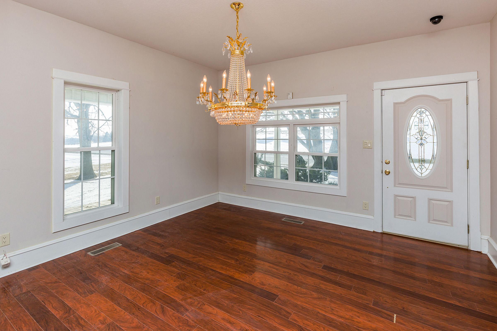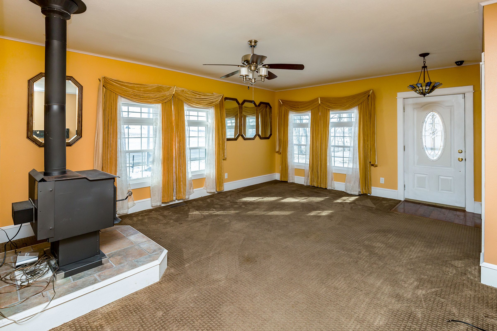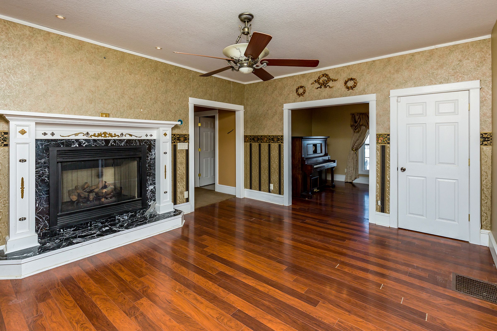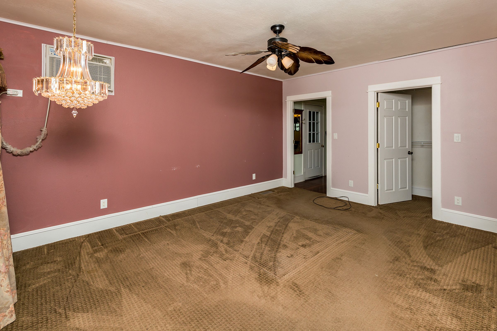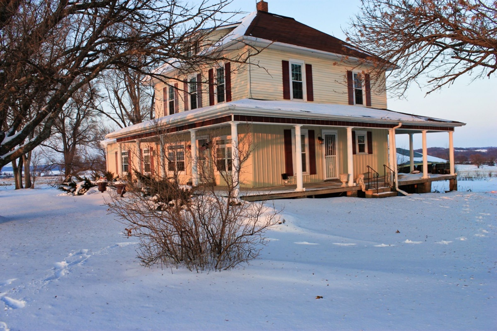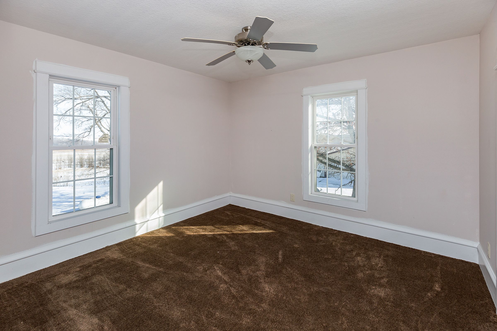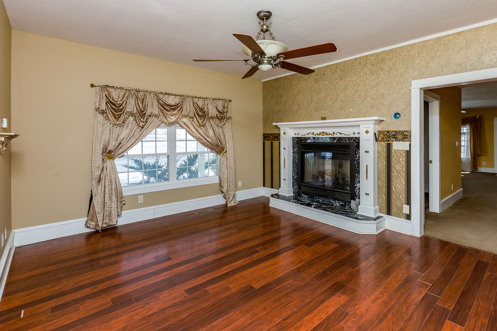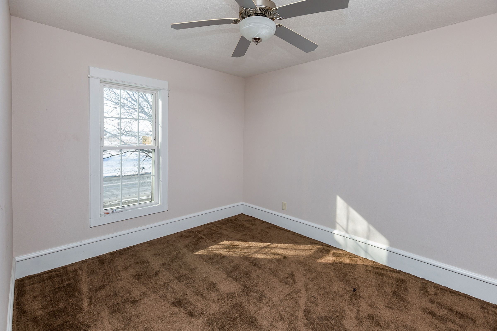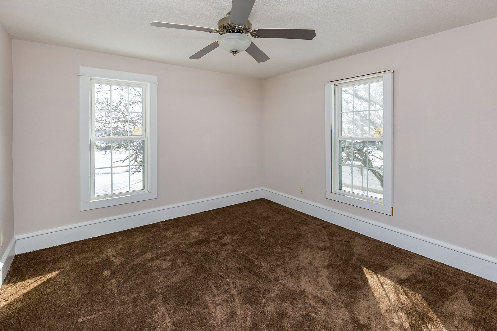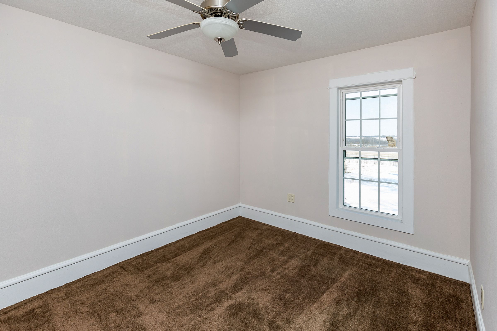Indianola, IA
Sold
Indianola, IA
2.00 Acres M/L
2.00 Acres M/L
17611 Highway 65
Indianola, IA 50125
| Price | $279,900 |
| Listing | #14444 |

Property Info
Description
Legal Description
Directions
- Sign On Property: Yes
- MLS Number: 577476
- Parcel Number: 17000270645
- School District: Southeast Warren
- General Area: Indianola
- Net Taxes: $3,008.00
- Style: 2 story
- Water: Rural
- Sewer: Septic
- Zoning: Residential
- Bedrooms: 6
- Full Bathrooms: 1
- Three Quarter Bathrooms: 1
- Garages: 2 attached: 600 SF; 3 detached 1080 SF
- Stories: 2
- Basement: Full
- Fireplaces: 1
- Year Built: 1920
- Heating: FHA-Gas
- Living Area Square Feet: 2,464
- Basement Square Feet: 784
- Finished Basement Square Feet: 0
- Roof: Asphalt Shingle
- Exterior: Vinyl Siding
- Foundation: Poured
- Driveway: Gravel
Additional Info
40 x 60 Steel Utility Building built in 2004
Interactive Map
Use the Interactive Map to explore the property's regional location. Zoom in and out to see the property's surroundings and toggle various mapping layers on and off in the Map Layer Menu.
Photos
